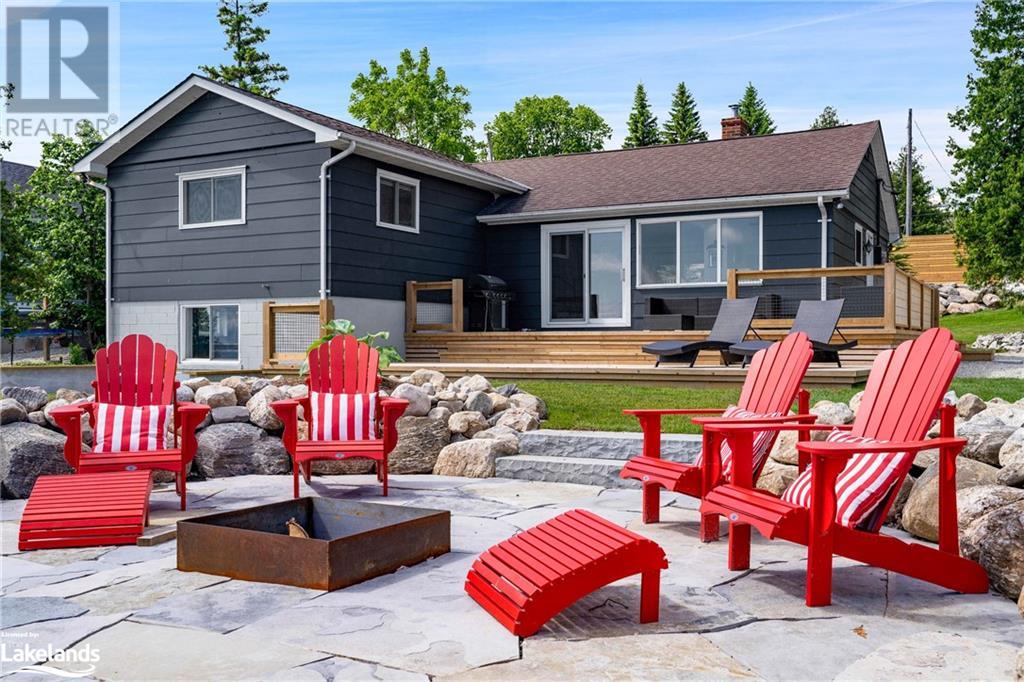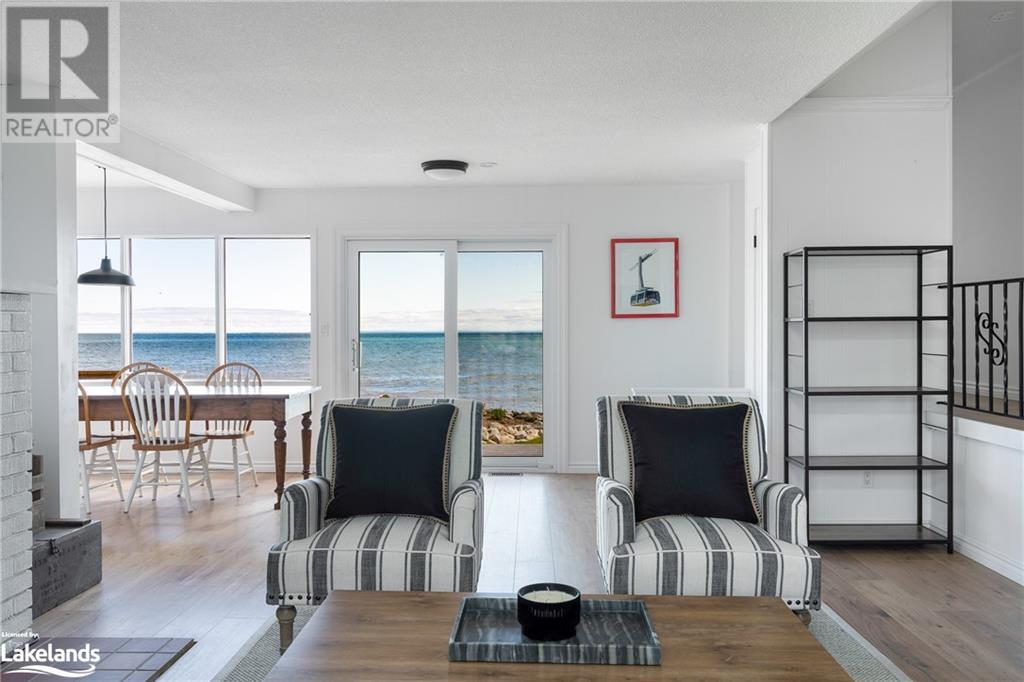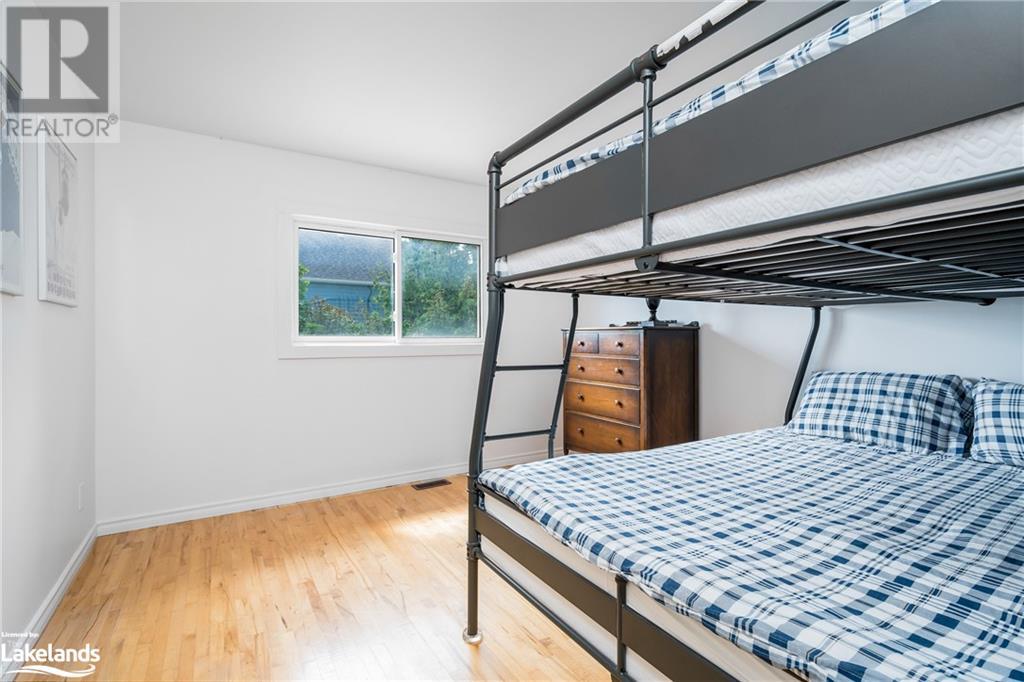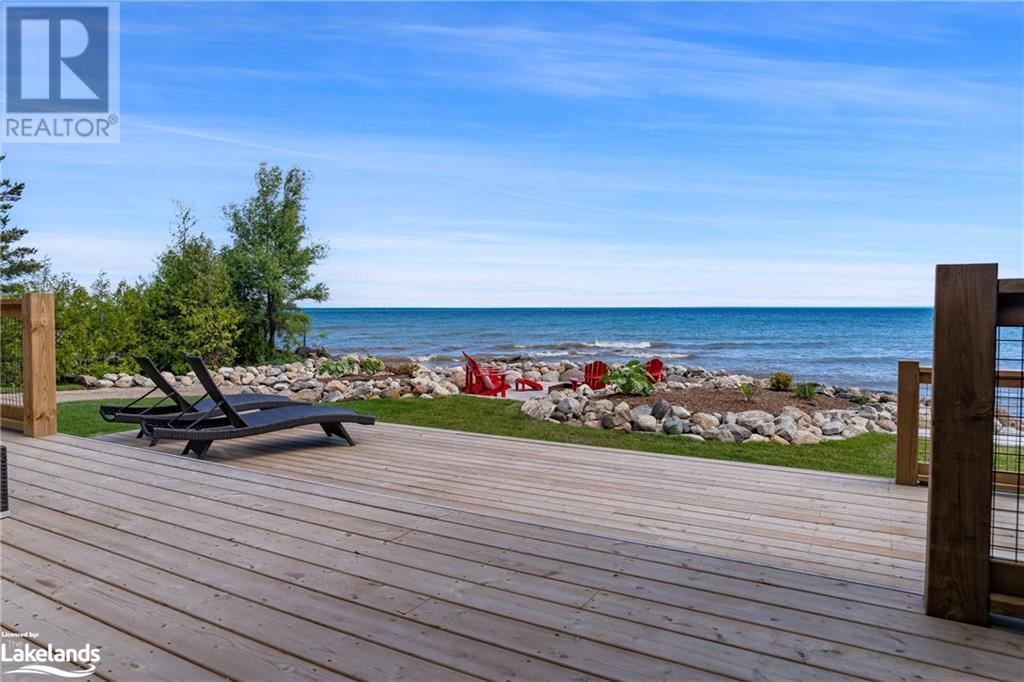3 Bedroom
2 Bathroom
1750 sqft
Fireplace
Central Air Conditioning
Baseboard Heaters, Forced Air
Waterfront
$16,000 SeasonalInsurance
4 MONTH WINTER '24/'25 SEASONAL LEASE - ALSO AVAILABLE FOR ANNUAL LEASE - PLEASE INQUIRE FOR PRICE - *OWNERS ARE FLEXIBLE ON DATES* This charming Cape Cod inspired gem on the shores of Georgian Bay checks all the boxes! Enjoy 120' of PRIVATE waterfront with a boat ramp for your summer toys, multiple outdoor seating areas with direct views to the bay, fire pit and a beautiful stone staircase to access the water for swimming. This bright and spacious home offers 3 good sized bedrooms; 2 with Queen sized beds and 1 with a convenient bunk bed set-up (queen mattress on bottom/double mattress on top), 2 (1.5) baths and a light filled open concept kitchen/dining area with a walk out to an expansive and stunning new deck. The living room is bright and spacious with sliding glass doors to the front yard patio/deck and a cozy wood burning fireplace. Need some overflow space? Head to the lower level for a separate TV/lounge area with large above grade windows, waterfront view, and plenty of seating room. Conveniently located in Craigleith with a short drive to Collingwood and Thornbury. (id:23149)
Property Details
|
MLS® Number
|
40594236 |
|
Property Type
|
Single Family |
|
AmenitiesNearBy
|
Beach, Golf Nearby, Shopping |
|
Features
|
Southern Exposure, Visual Exposure, Crushed Stone Driveway, Recreational |
|
ParkingSpaceTotal
|
5 |
|
Structure
|
Breakwater |
|
ViewType
|
Direct Water View |
|
WaterFrontType
|
Waterfront |
Building
|
BathroomTotal
|
2 |
|
BedroomsAboveGround
|
3 |
|
BedroomsTotal
|
3 |
|
Appliances
|
Dishwasher, Dryer, Microwave, Refrigerator, Stove, Washer, Window Coverings |
|
BasementDevelopment
|
Partially Finished |
|
BasementType
|
Partial (partially Finished) |
|
ConstructedDate
|
1965 |
|
ConstructionStyleAttachment
|
Detached |
|
CoolingType
|
Central Air Conditioning |
|
ExteriorFinish
|
Aluminum Siding |
|
FireplacePresent
|
Yes |
|
FireplaceTotal
|
1 |
|
HalfBathTotal
|
1 |
|
HeatingFuel
|
Natural Gas |
|
HeatingType
|
Baseboard Heaters, Forced Air |
|
SizeInterior
|
1750 Sqft |
|
Type
|
House |
|
UtilityWater
|
Municipal Water |
Land
|
AccessType
|
Road Access, Highway Access |
|
Acreage
|
No |
|
LandAmenities
|
Beach, Golf Nearby, Shopping |
|
Sewer
|
Municipal Sewage System |
|
SizeDepth
|
177 Ft |
|
SizeFrontage
|
121 Ft |
|
SizeTotalText
|
Under 1/2 Acre |
|
ZoningDescription
|
R3 |
Rooms
| Level |
Type |
Length |
Width |
Dimensions |
|
Second Level |
Bedroom |
|
|
10'0'' x 9'0'' |
|
Second Level |
Primary Bedroom |
|
|
14'0'' x 12'0'' |
|
Second Level |
Bedroom |
|
|
9'0'' x 9'0'' |
|
Second Level |
4pc Bathroom |
|
|
Measurements not available |
|
Lower Level |
Family Room |
|
|
16'2'' x 20'1'' |
|
Main Level |
2pc Bathroom |
|
|
Measurements not available |
|
Main Level |
Dining Room |
|
|
21'4'' x 9'3'' |
|
Main Level |
Living Room |
|
|
15'11'' x 15'0'' |
|
Main Level |
Kitchen |
|
|
21'5'' x 8'8'' |
https://www.realtor.ca/real-estate/26944329/209539-highway-26-the-blue-mountains































