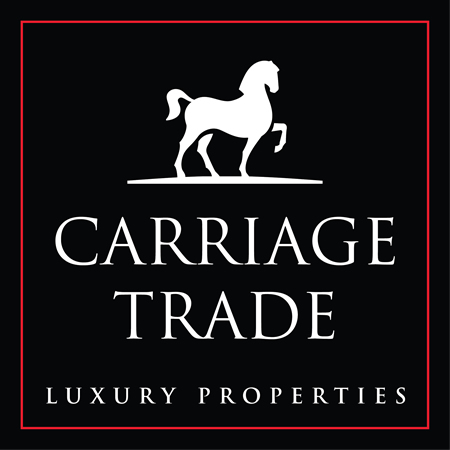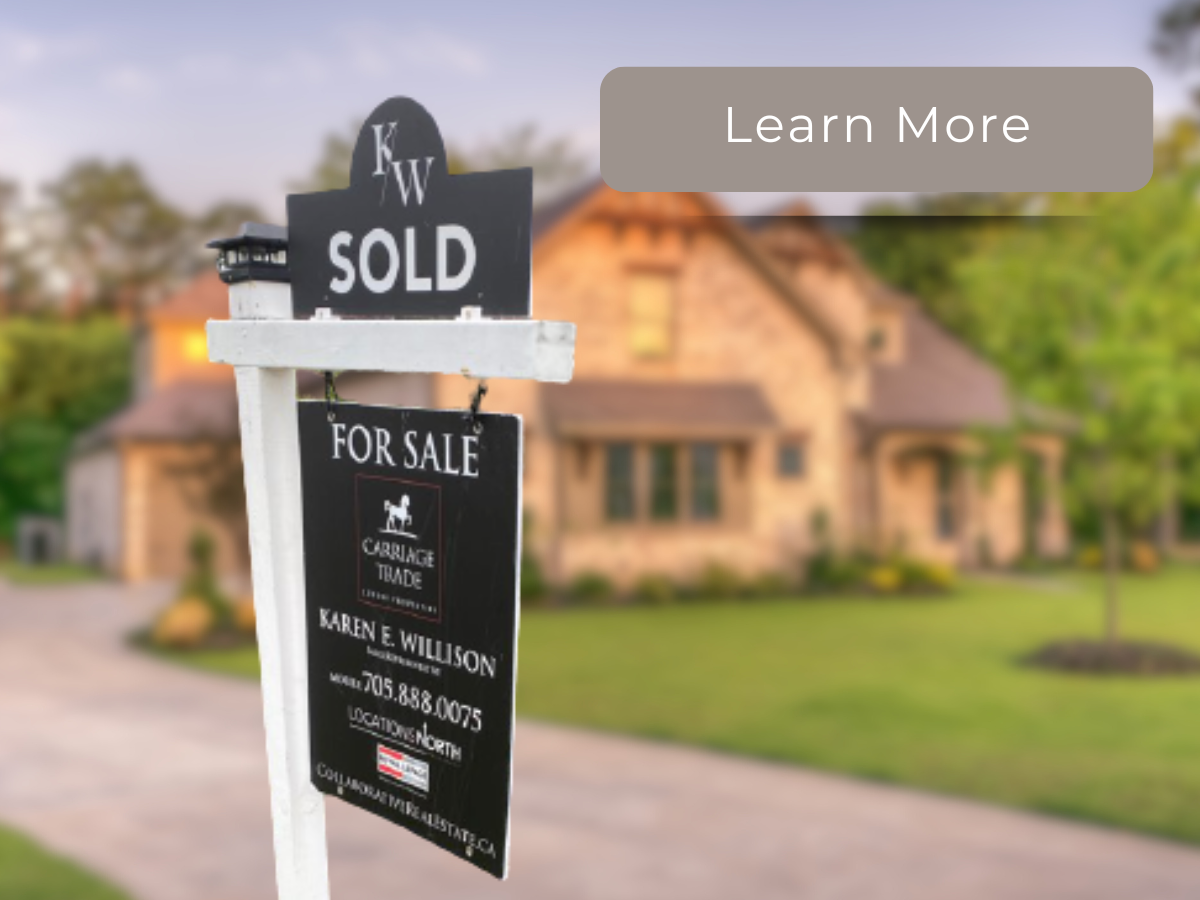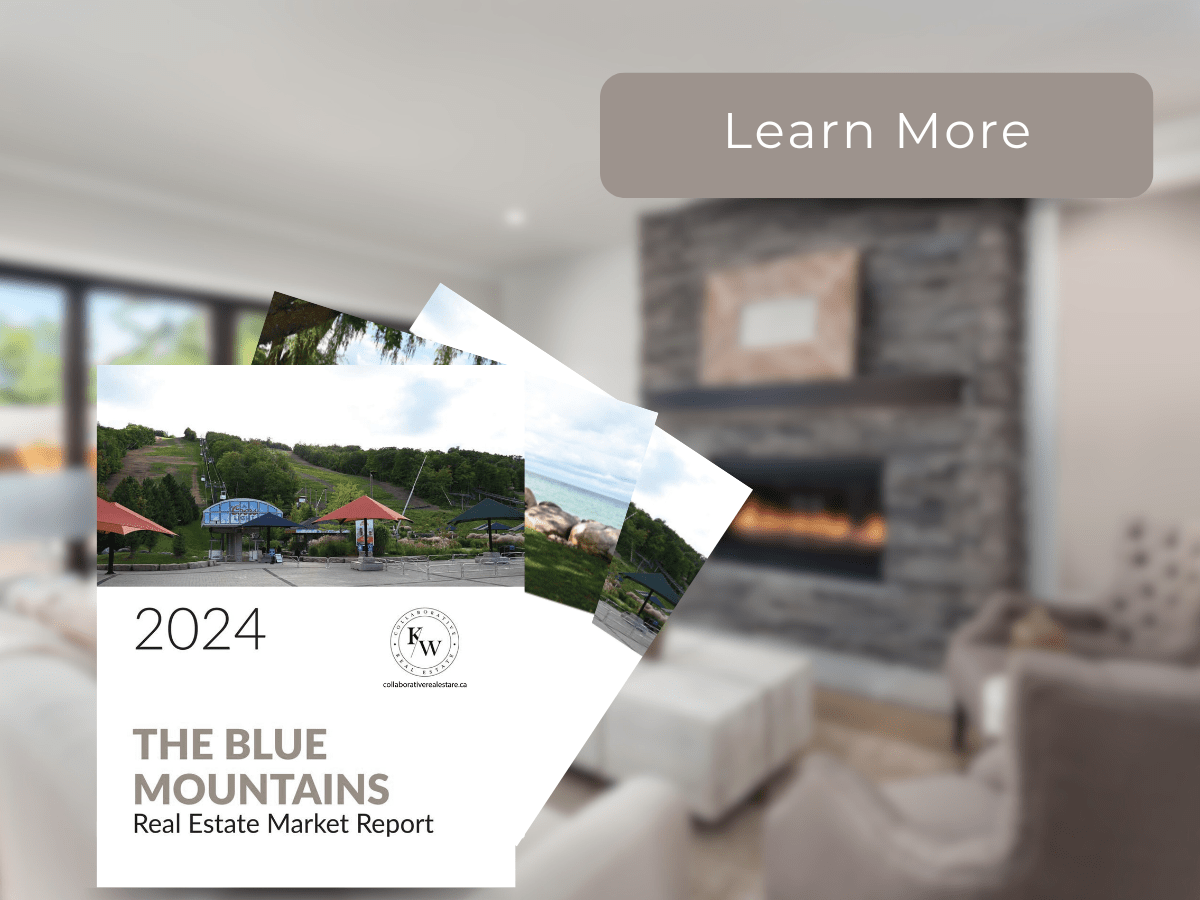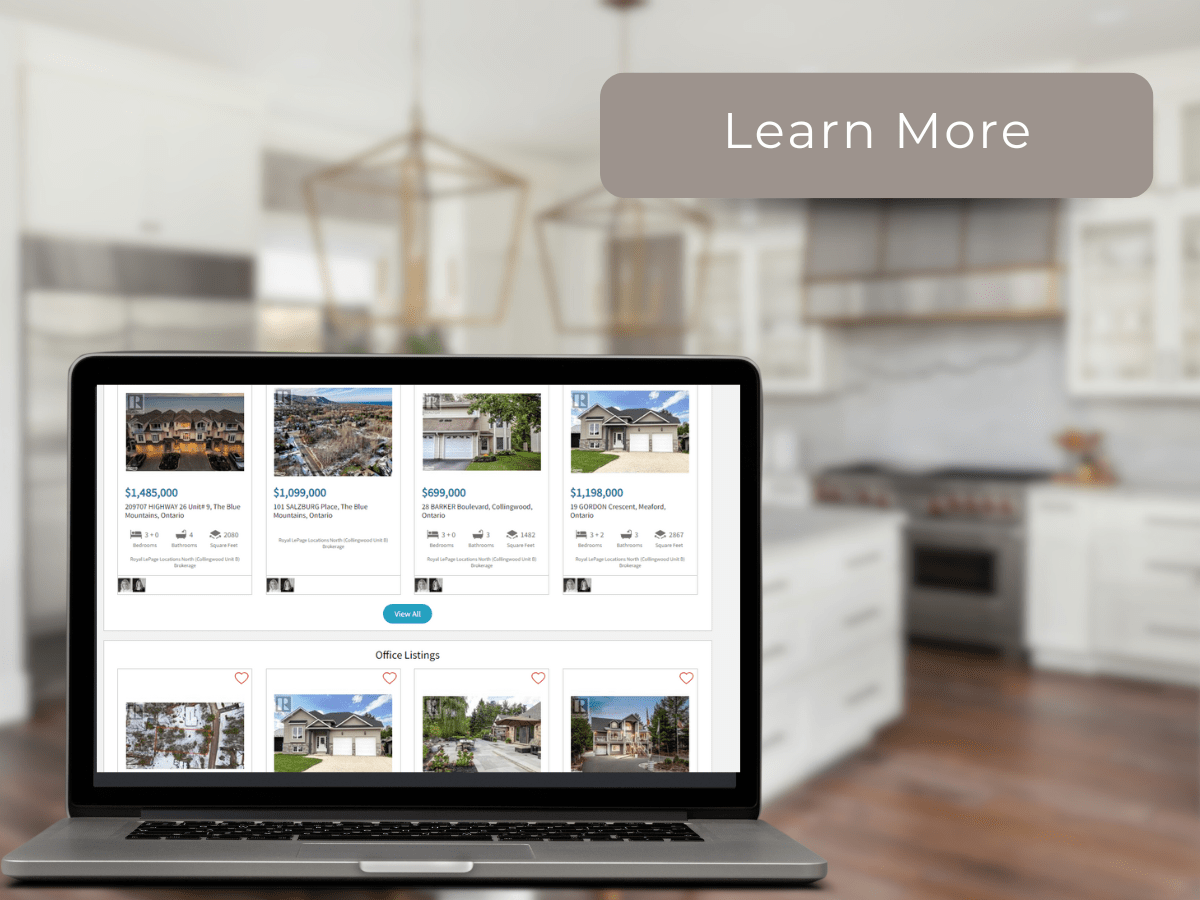karen willison – sales representative
A Collaborative Approach to Real Estate.
A Collaboration is a purposeful relationship in which all parties strategically choose to cooperate in order to achieve shared or overlapping objectives. I provide Collaborative Real Estate Services for Buyers and Sellers in the Southern Georgian Bay area. Please browse through my website and feel free to contact me if you have any questions. I look forward to helping you!
Karen Willison, Sales Representative
Serving Real Estate Buyers and Sellers in Southern Georgian Bay
With 65+ years of experience our team works with you to achieve your real estate goals. We are here to empower you with all the necessary information and tools to make the best decision.
Find Out About
Local Events
Collingwood, Blue Mountain, Thornbury, and Southern Georgian Bay offer year-round events, outdoor adventures, and fantastic local dining, making it the perfect destination for food, fun, and community vibes!

Looking for property for sale in Collingwood, Thornbury or The Blue Mountains
I can help you achieve your real estate goals!

Carriage Trade is an exclusive Royal LePage service to market distinguished homes in Canada to discerning buyers from around the world.
Find Carriage Trade Listings >







