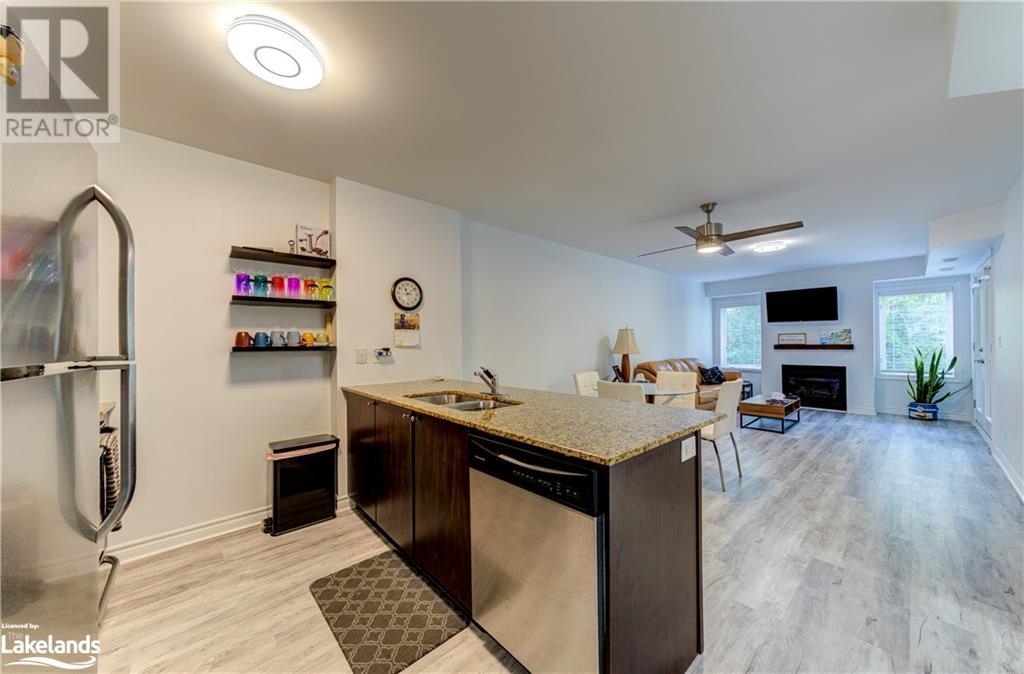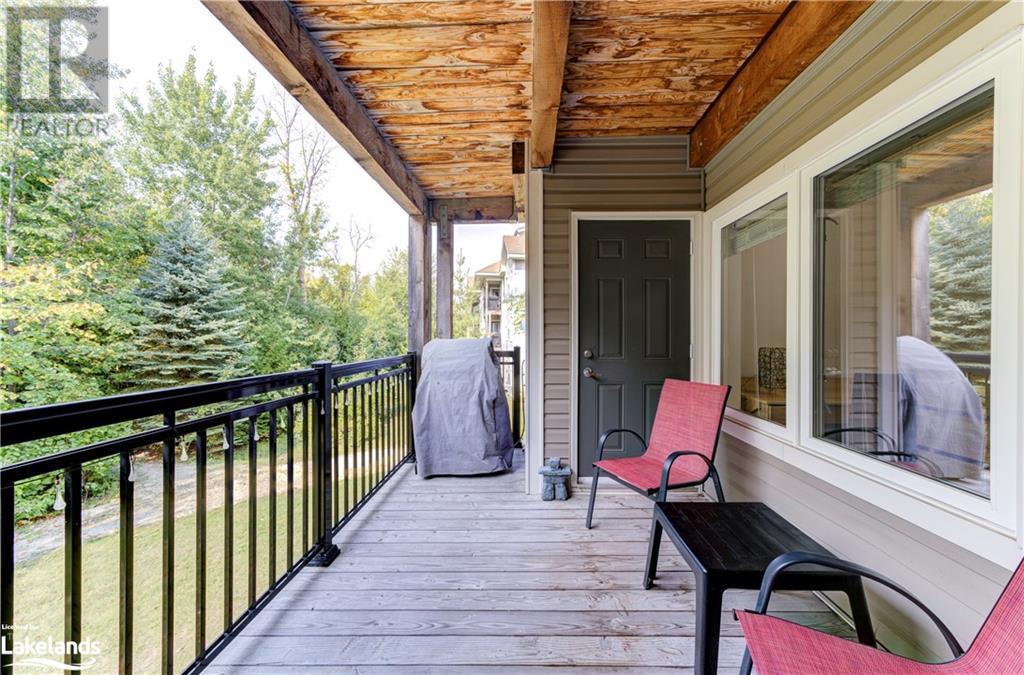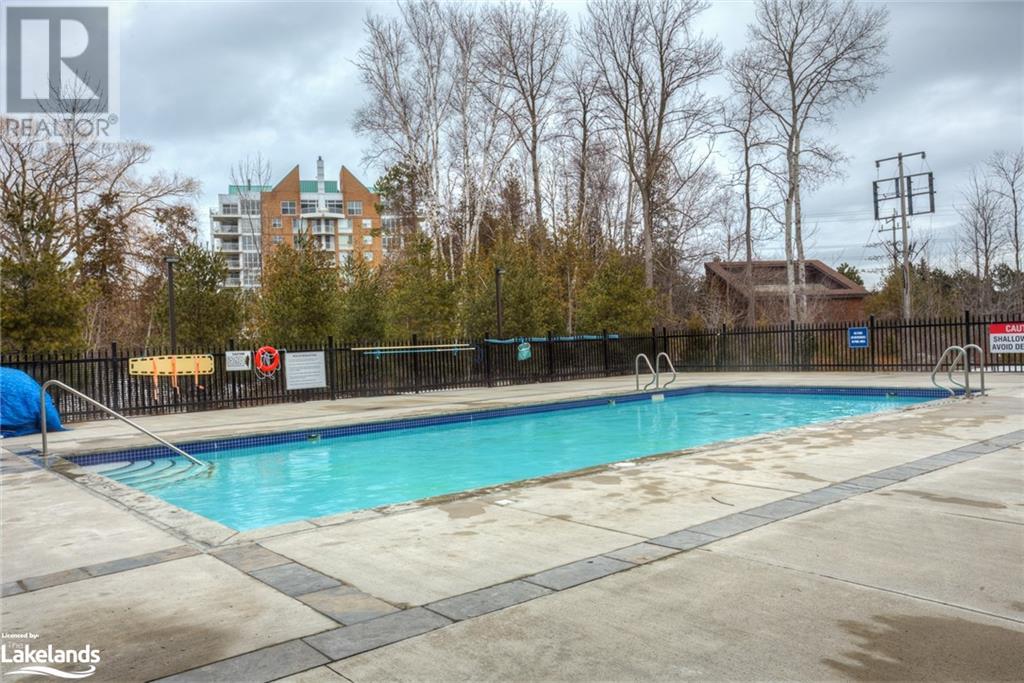2 Bedroom
2 Bathroom
1000 sqft
Fireplace
Outdoor Pool
Central Air Conditioning
Forced Air
$8,500 SeasonalInsurance, Water, Parking
SKI SEASON rental, price is for 4 months. Small dog may be considered. Only a 10 minute drive to all the ski hills, this 2 bedroom, 2 bathroom condo located on the second floor shows very well. Backing on to the walking, snowshoeing trail with treed privacy. Open plan living room with gas fireplace, dining room and kitchen all updated and painted in neutral colours. Primary bedroom with 3 piece ensuite, second bedroom has access to the second four piece bathroom. Private covered back deck overlooking the trail. There is an elevator to the second floor. Tenant has use of the year round heated pool and small gym. 2 parking spaces are available for use. Utilities are extra but only gas, hydro and wifi. (id:23149)
Property Details
|
MLS® Number
|
40646127 |
|
Property Type
|
Single Family |
|
AmenitiesNearBy
|
Golf Nearby, Hospital, Place Of Worship, Playground, Public Transit, Shopping, Ski Area |
|
CommunityFeatures
|
Community Centre |
|
EquipmentType
|
Water Heater |
|
Features
|
Southern Exposure, Balcony |
|
ParkingSpaceTotal
|
2 |
|
PoolType
|
Outdoor Pool |
|
RentalEquipmentType
|
Water Heater |
|
StorageType
|
Locker |
Building
|
BathroomTotal
|
2 |
|
BedroomsAboveGround
|
2 |
|
BedroomsTotal
|
2 |
|
Amenities
|
Exercise Centre |
|
Appliances
|
Dishwasher, Dryer, Refrigerator, Stove, Washer, Microwave Built-in |
|
BasementType
|
None |
|
ConstructedDate
|
2012 |
|
ConstructionStyleAttachment
|
Attached |
|
CoolingType
|
Central Air Conditioning |
|
ExteriorFinish
|
Stone, Vinyl Siding |
|
FireplacePresent
|
Yes |
|
FireplaceTotal
|
1 |
|
Fixture
|
Ceiling Fans |
|
HeatingFuel
|
Natural Gas |
|
HeatingType
|
Forced Air |
|
StoriesTotal
|
1 |
|
SizeInterior
|
1000 Sqft |
|
Type
|
Apartment |
|
UtilityWater
|
Municipal Water |
Land
|
AccessType
|
Highway Access, Highway Nearby |
|
Acreage
|
No |
|
LandAmenities
|
Golf Nearby, Hospital, Place Of Worship, Playground, Public Transit, Shopping, Ski Area |
|
Sewer
|
Municipal Sewage System |
|
SizeTotalText
|
Unknown |
|
ZoningDescription
|
R3 |
Rooms
| Level |
Type |
Length |
Width |
Dimensions |
|
Main Level |
4pc Bathroom |
|
|
9'4'' x 5'1'' |
|
Main Level |
Full Bathroom |
|
|
10'1'' x 4'11'' |
|
Main Level |
Bedroom |
|
|
9'4'' x 10'6'' |
|
Main Level |
Primary Bedroom |
|
|
10'1'' x 17'10'' |
|
Main Level |
Living Room |
|
|
11'4'' x 11'5'' |
|
Main Level |
Dining Room |
|
|
8'3'' x 11'5'' |
|
Main Level |
Kitchen |
|
|
11'3'' x 11'5'' |
https://www.realtor.ca/real-estate/27415530/2-brandy-lane-drive-unit-207-collingwood





























