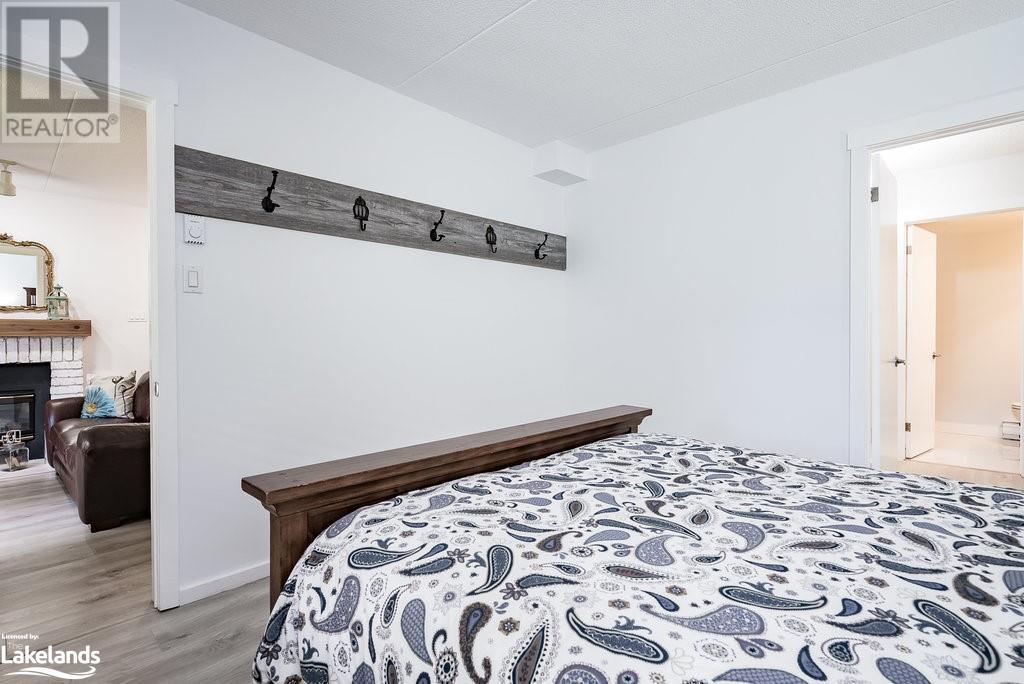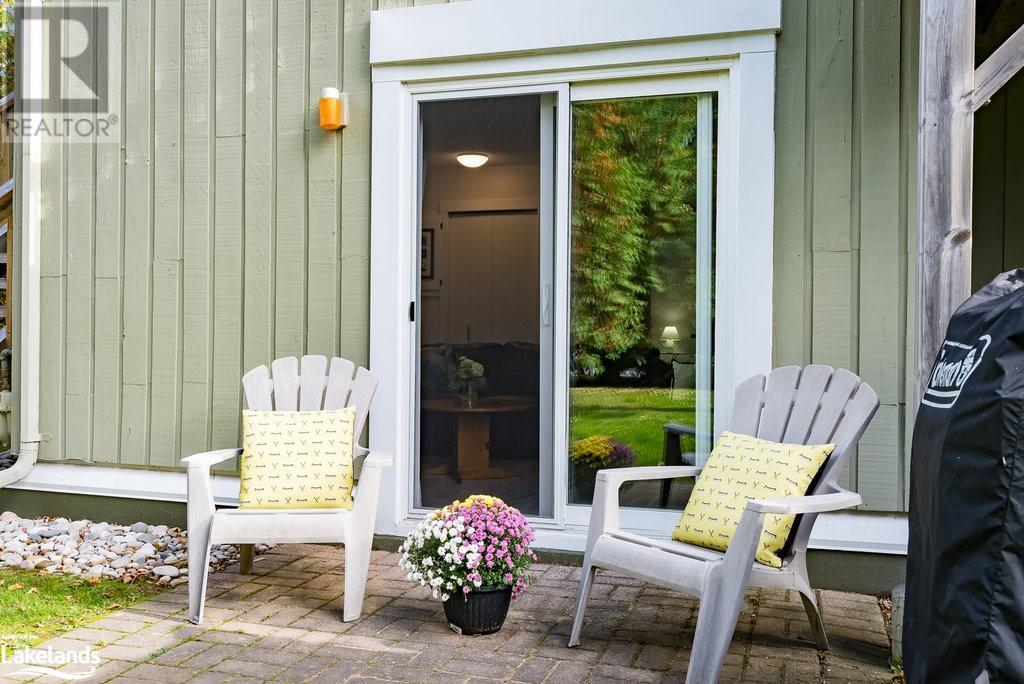2 Bedroom
2 Bathroom
797 sqft
Fireplace
Baseboard Heaters
Lawn Sprinkler, Landscaped
$2,100 MonthlyInsurance, Landscaping, Property Management, Parking
Bright and clean 2 bedroom 2 full bathroom rental unit available November 1st at Living Waters. Just shy of 800 sqft this unit is well laid out, offers lots of storage space and has a cozy gas fireplace in the living room. In suite laundry, parking, and more. Employment references, rental references, credit check, and last months rent deposit required. (id:23149)
Property Details
|
MLS® Number
|
40646937 |
|
Property Type
|
Single Family |
|
AmenitiesNearBy
|
Beach, Golf Nearby, Hospital, Marina, Place Of Worship, Playground, Public Transit, Schools, Shopping, Ski Area |
|
CommunicationType
|
High Speed Internet |
|
CommunityFeatures
|
Community Centre, School Bus |
|
Features
|
Balcony, Paved Driveway |
|
ParkingSpaceTotal
|
1 |
|
StorageType
|
Locker |
Building
|
BathroomTotal
|
2 |
|
BedroomsAboveGround
|
2 |
|
BedroomsTotal
|
2 |
|
Appliances
|
Dishwasher, Dryer, Refrigerator, Stove, Washer, Hood Fan, Window Coverings |
|
BasementType
|
None |
|
ConstructedDate
|
1988 |
|
ConstructionMaterial
|
Wood Frame |
|
ConstructionStyleAttachment
|
Attached |
|
ExteriorFinish
|
Wood |
|
FireProtection
|
Smoke Detectors |
|
FireplacePresent
|
Yes |
|
FireplaceTotal
|
1 |
|
Fixture
|
Ceiling Fans |
|
HeatingFuel
|
Electric |
|
HeatingType
|
Baseboard Heaters |
|
StoriesTotal
|
1 |
|
SizeInterior
|
797 Sqft |
|
Type
|
Apartment |
|
UtilityWater
|
Municipal Water |
Parking
Land
|
AccessType
|
Road Access |
|
Acreage
|
No |
|
LandAmenities
|
Beach, Golf Nearby, Hospital, Marina, Place Of Worship, Playground, Public Transit, Schools, Shopping, Ski Area |
|
LandscapeFeatures
|
Lawn Sprinkler, Landscaped |
|
Sewer
|
Municipal Sewage System |
|
SizeTotalText
|
Under 1/2 Acre |
|
ZoningDescription
|
R3-32 |
Rooms
| Level |
Type |
Length |
Width |
Dimensions |
|
Main Level |
Foyer |
|
|
6'0'' x 3'0'' |
|
Main Level |
Laundry Room |
|
|
6'0'' x 2'11'' |
|
Main Level |
3pc Bathroom |
|
|
5'5'' x 5'3'' |
|
Main Level |
Bedroom |
|
|
11'6'' x 8'5'' |
|
Main Level |
Full Bathroom |
|
|
8'1'' x 5'9'' |
|
Main Level |
Bedroom |
|
|
12'2'' x 11'1'' |
|
Main Level |
Kitchen |
|
|
9'7'' x 7'1'' |
|
Main Level |
Dining Room |
|
|
6'6'' x 6'0'' |
|
Main Level |
Living Room |
|
|
12'6'' x 10'6'' |
Utilities
|
Cable
|
Available |
|
Electricity
|
Available |
|
Natural Gas
|
Available |
|
Telephone
|
Available |
https://www.realtor.ca/real-estate/27412452/19-dawson-drive-unit-46-collingwood
























