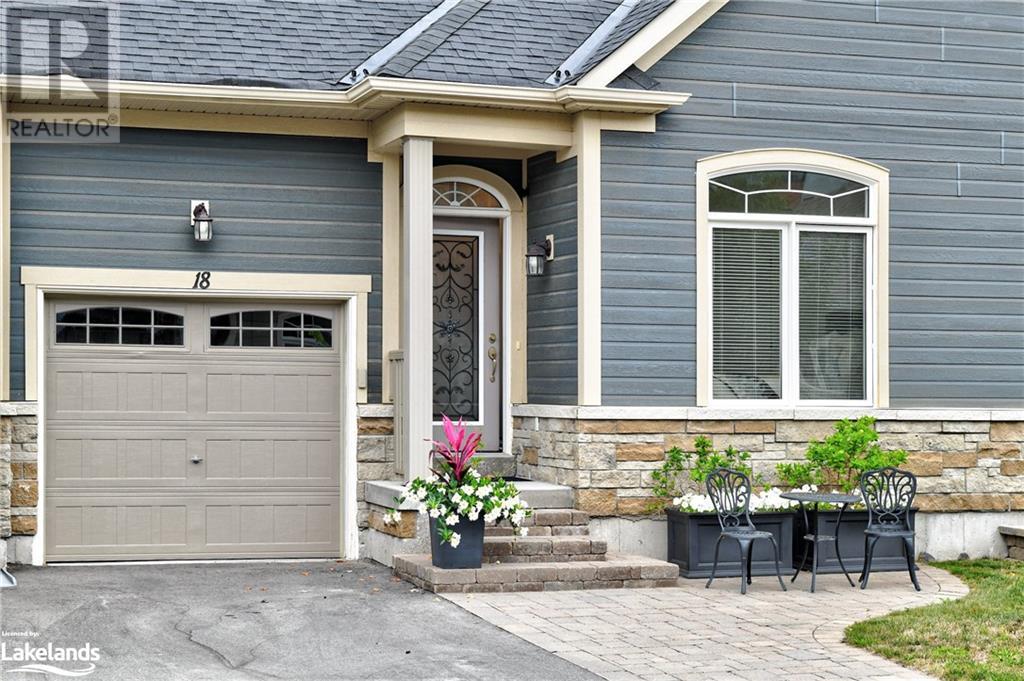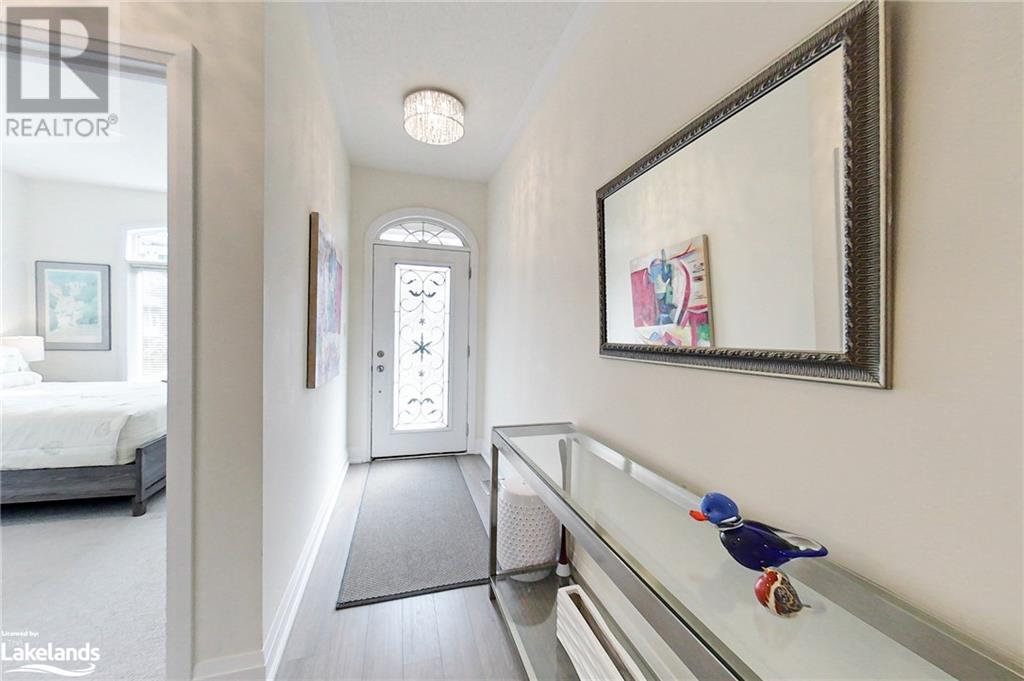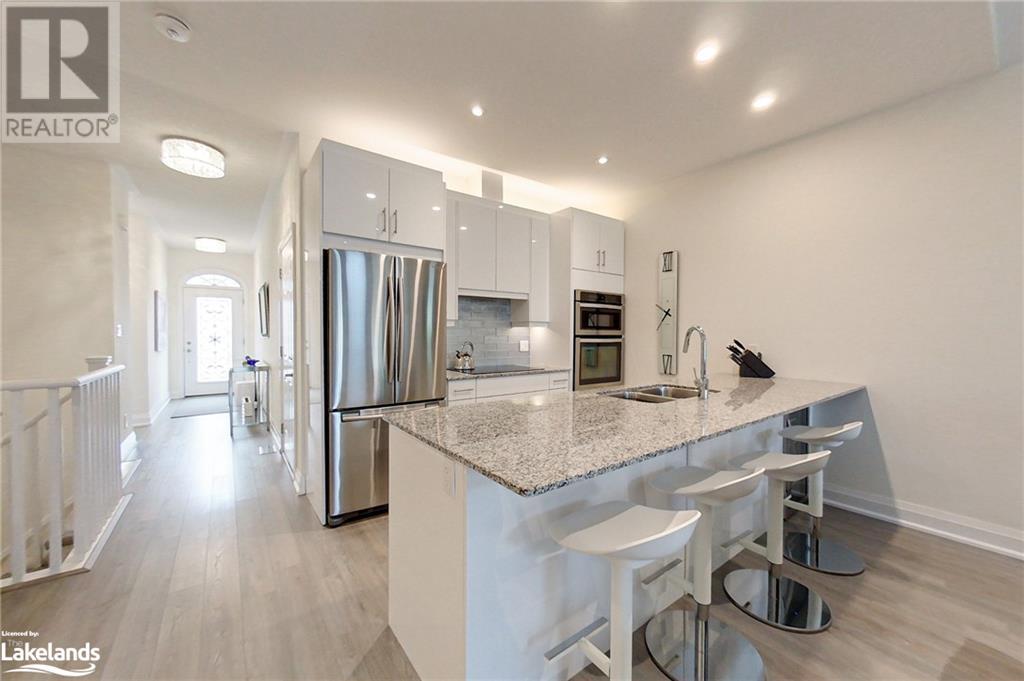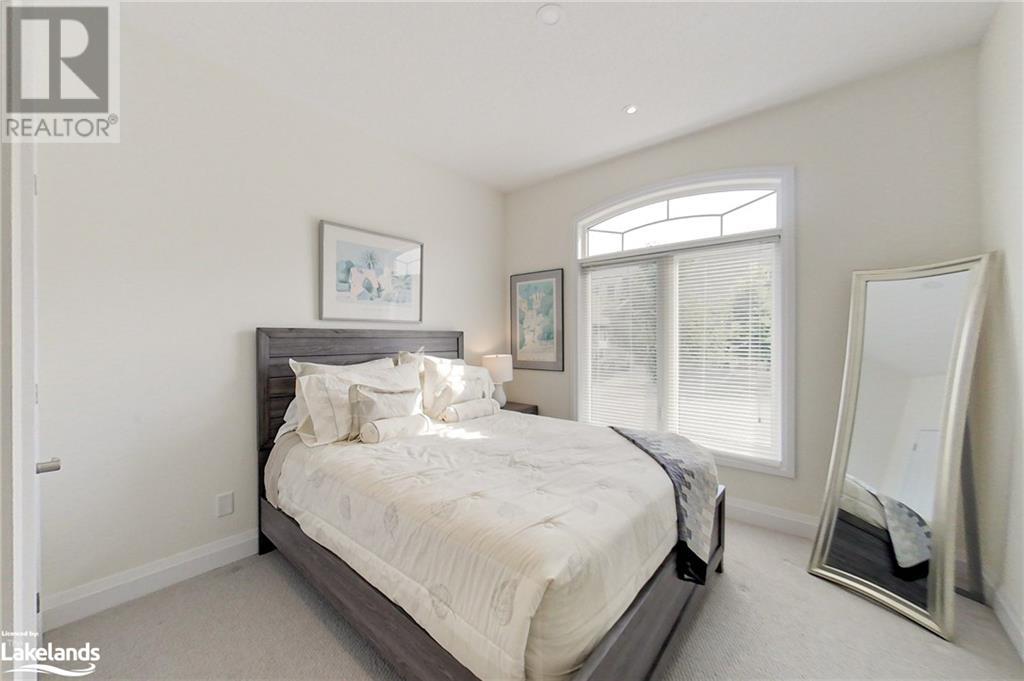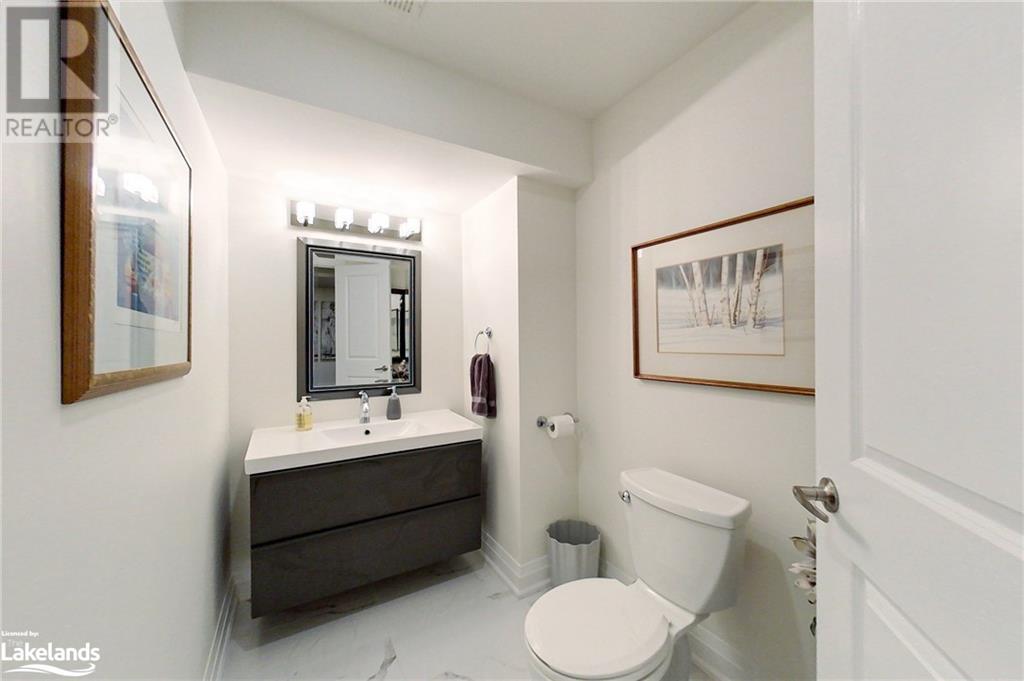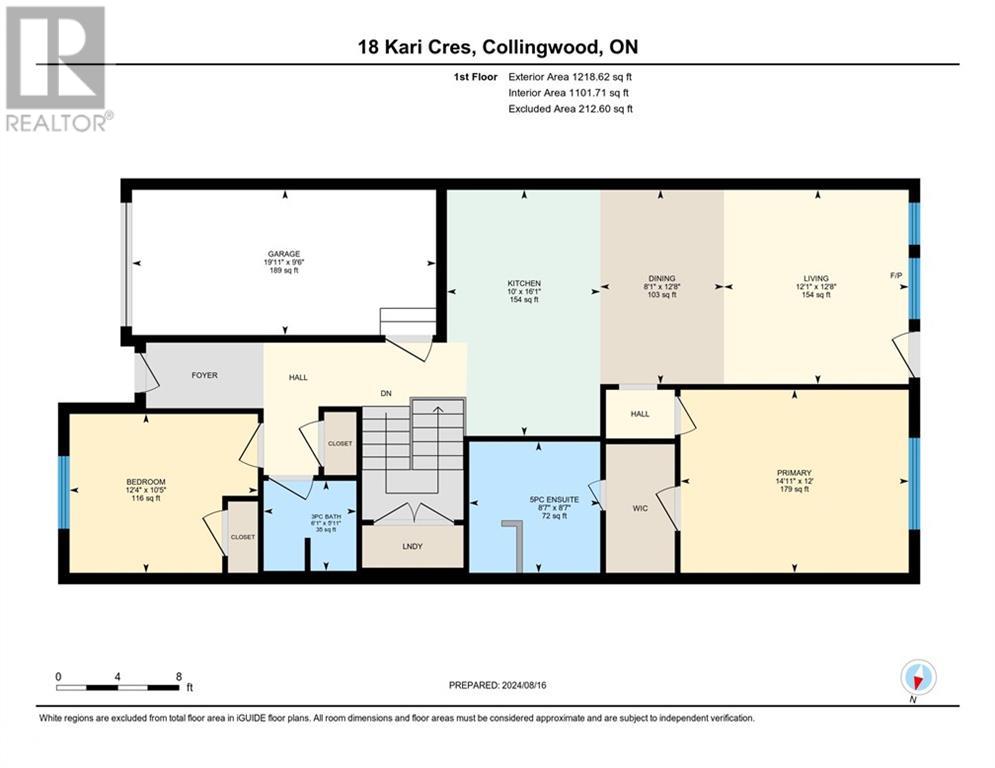3 Bedroom
4 Bathroom
2338 sqft
Fireplace
Central Air Conditioning
Forced Air
Landscaped
$14,000 SeasonalInsurance, Landscaping, Property Management
From the moment you step inside this beautiful, designer-inspired home you will appreciate the unique ambience enveloping you. 2,238 sq ft, boasting attractive wood floors, a cathedral ceiling in the great room, and flooded with natural light - this home is sure to please the most discerning of ski season club members. Light, bright and airy, boasting large windows, the great room offers a modern living area, with Walkout to the rear oversized deck and entertaining area. The chef-style Kitchen has top-notch appliances, including an eye level built-in Double-Oven and microwave, ceramic Induction cook-top, and breakfast bar with adjoining dining area. All this overlooks the spacious, Over-Sized Rear Deck with some mountain views and BBQ. The Main floor primary suite offers a pleasant sleep area plus a walk-thru closet leading to a lavish 5 pc Spa-Like bathroom with Walk in Shower, and large Soaker Tub. Completing the main level is a delightful second bedroom with closet, and a 3 pc bathroom with walk in shower. The attractively designed spacious lower level is just captivating. Not only offering a large Recreation Room with bar area and a 2 pc bathroom but also a separate Walkout to a covered Patio, complete with another BBQ. ** Bonus -another large Bedroom with ample closet space and a 3 pc Ensuite. This lower level is exceptional space - It’s almost like another home! Available full season, four months, pick your start and stop dates. Ideal space for two couples or small family. A non-shed dog will be considered. (id:23149)
Property Details
|
MLS® Number
|
40667238 |
|
Property Type
|
Single Family |
|
AmenitiesNearBy
|
Airport, Beach, Golf Nearby, Hospital, Schools, Shopping, Ski Area |
|
EquipmentType
|
Water Heater |
|
Features
|
Balcony, Paved Driveway |
|
ParkingSpaceTotal
|
2 |
|
RentalEquipmentType
|
Water Heater |
Building
|
BathroomTotal
|
4 |
|
BedroomsAboveGround
|
2 |
|
BedroomsBelowGround
|
1 |
|
BedroomsTotal
|
3 |
|
Amenities
|
Exercise Centre, Party Room |
|
Appliances
|
Dishwasher, Dryer, Refrigerator, Stove, Washer, Microwave Built-in, Window Coverings, Wine Fridge, Garage Door Opener |
|
BasementType
|
None |
|
ConstructionMaterial
|
Wood Frame |
|
ConstructionStyleAttachment
|
Attached |
|
CoolingType
|
Central Air Conditioning |
|
ExteriorFinish
|
Stone, Wood |
|
FireplacePresent
|
Yes |
|
FireplaceTotal
|
1 |
|
HalfBathTotal
|
1 |
|
HeatingFuel
|
Natural Gas |
|
HeatingType
|
Forced Air |
|
StoriesTotal
|
1 |
|
SizeInterior
|
2338 Sqft |
|
Type
|
Apartment |
|
UtilityWater
|
Municipal Water |
Parking
Land
|
AccessType
|
Highway Nearby |
|
Acreage
|
No |
|
LandAmenities
|
Airport, Beach, Golf Nearby, Hospital, Schools, Shopping, Ski Area |
|
LandscapeFeatures
|
Landscaped |
|
Sewer
|
Municipal Sewage System |
|
SizeTotalText
|
Unknown |
|
ZoningDescription
|
R6 |
Rooms
| Level |
Type |
Length |
Width |
Dimensions |
|
Lower Level |
Recreation Room |
|
|
24'5'' x 22'5'' |
|
Lower Level |
3pc Bathroom |
|
|
Measurements not available |
|
Lower Level |
Bedroom |
|
|
14'1'' x 18'8'' |
|
Lower Level |
2pc Bathroom |
|
|
7'10'' x 5'3'' |
|
Lower Level |
Other |
|
|
10'4'' x 10'9'' |
|
Main Level |
Full Bathroom |
|
|
8'7'' x 8'7'' |
|
Main Level |
Primary Bedroom |
|
|
12'0'' x 14'11'' |
|
Main Level |
3pc Bathroom |
|
|
5'11'' x 6'1'' |
|
Main Level |
Bedroom |
|
|
10'5'' x 12'4'' |
|
Main Level |
Living Room |
|
|
12'8'' x 12'1'' |
|
Main Level |
Dining Room |
|
|
12'8'' x 8'1'' |
|
Main Level |
Kitchen |
|
|
16'1'' x 10'0'' |
https://www.realtor.ca/real-estate/27569040/18-kari-crescent-collingwood


