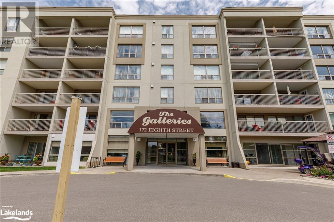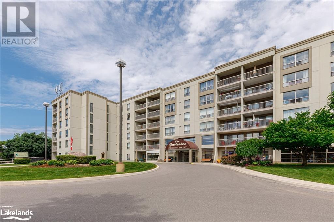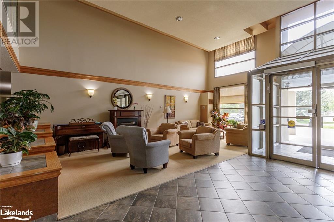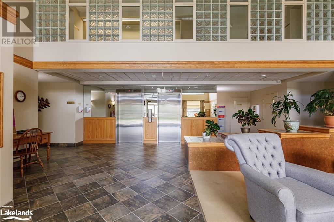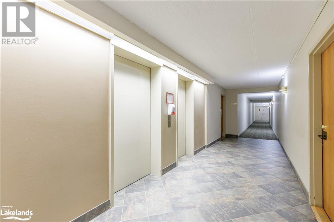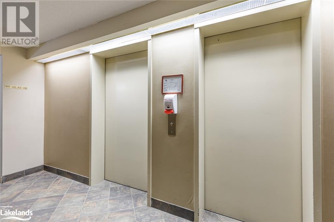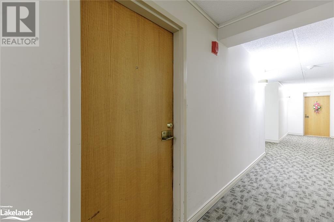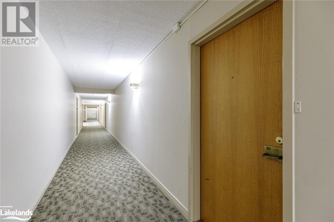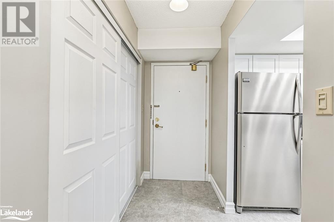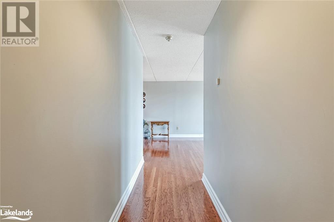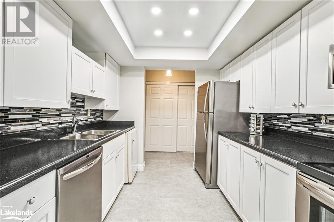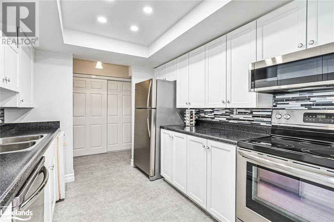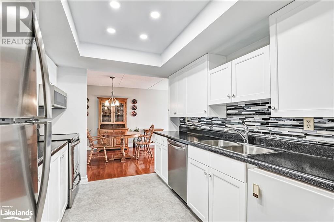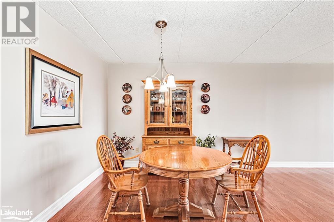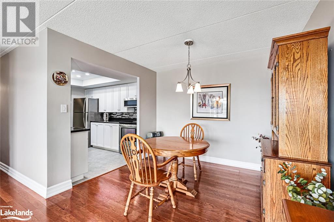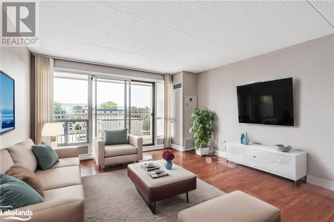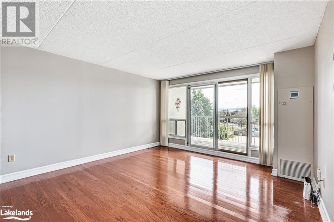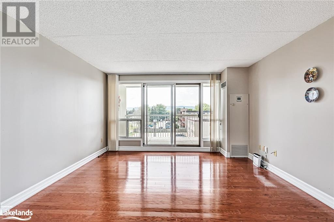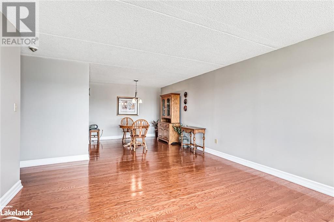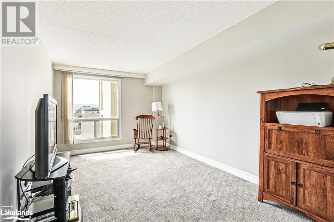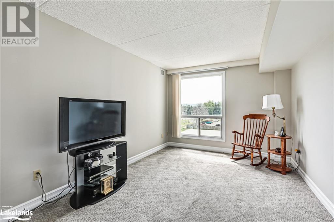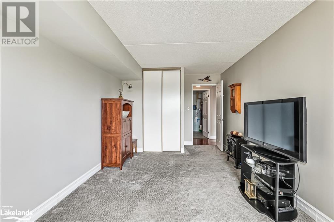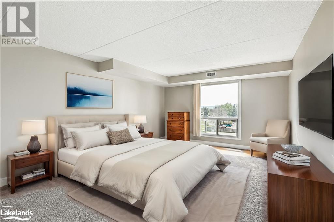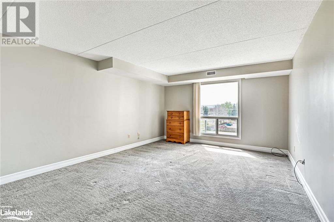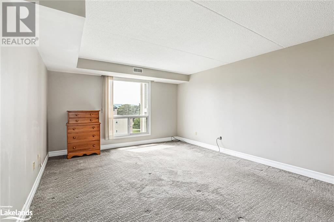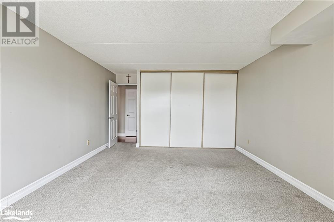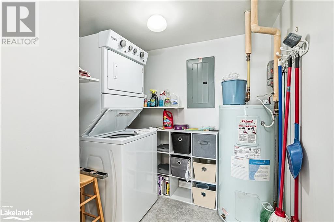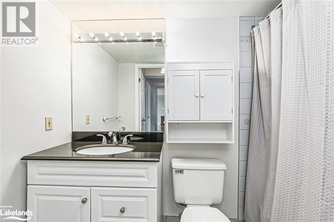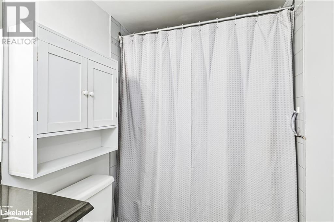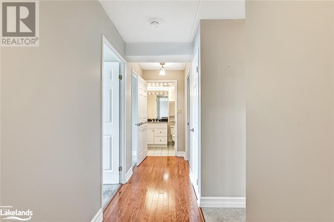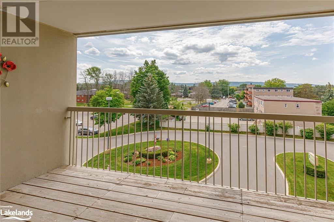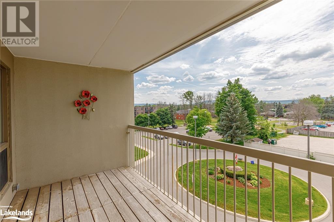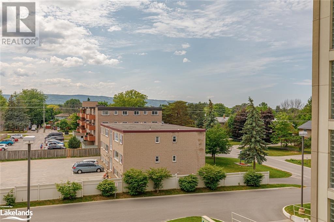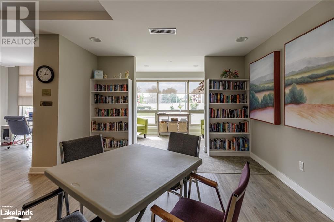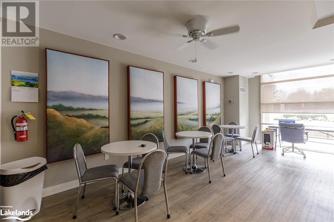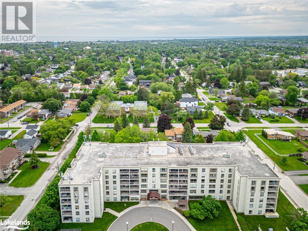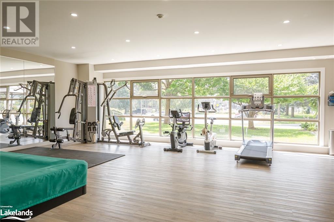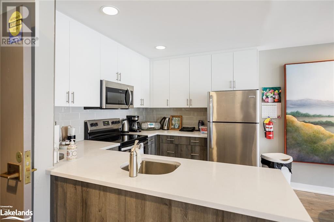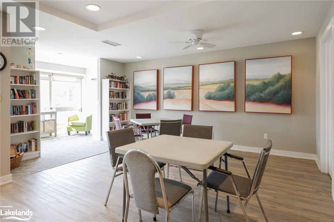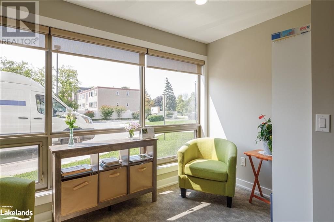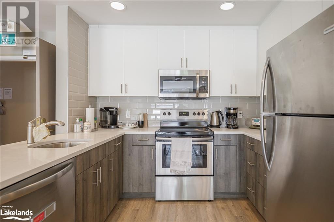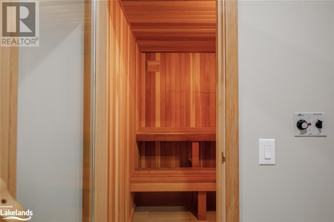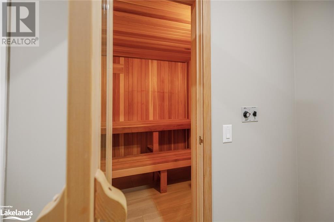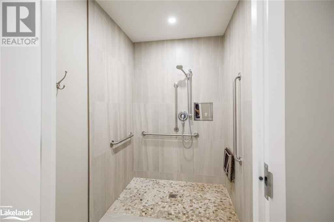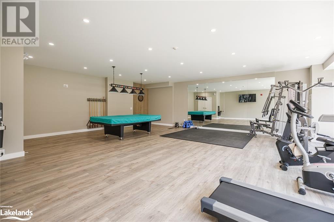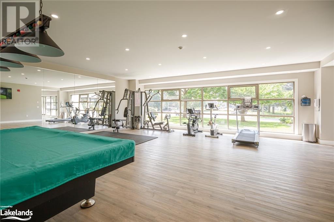2 Bedroom
1 Bathroom
1232 sqft
Central Air Conditioning
Forced Air
Landscaped
$496,000Maintenance, Insurance, Heat, Landscaping, Property Management, Water, Parking
$900.84 Monthly
Welcome to The Galleries! This sought-after condo complex greets you with a welcoming lobby, elevators, and amenities as you step inside. The updated and spacious 4th-floor suite offers beautiful mountain views. Boasting two large bedrooms, one bathroom, and convenient in-suite laundry with new washer/dryer all on one level. Enjoy the large balcony off the living room for lovely views of Blue Mountain. The modern kitchen features newer Stainless Steel appliances, new built in microwave, under counter freezer and updated hardwood flooring that flows into the spacious dining/living area. The Galleries provides a party room, gym, library, and guest suite. This unit includes underground parking, a locker, and secure entry. Condo fees cover heat, A/C, water, and sewer costs, while residents are responsible for their own hydro, cable, internet, and TV expenses. This beautiful suite is conveniently located near a bus stop, downtown, shops, parks, trails, restaurants, and more. Furniture is available to purchase. Two of the photos have been virtually staged. Book your showing today! (id:23149)
Property Details
|
MLS® Number
|
40602893 |
|
Property Type
|
Single Family |
|
AmenitiesNearBy
|
Beach, Golf Nearby, Hospital, Park, Public Transit, Schools, Shopping, Ski Area |
|
CommunicationType
|
High Speed Internet |
|
EquipmentType
|
Water Heater |
|
Features
|
Balcony, Automatic Garage Door Opener |
|
ParkingSpaceTotal
|
1 |
|
RentalEquipmentType
|
Water Heater |
|
StorageType
|
Locker |
Building
|
BathroomTotal
|
1 |
|
BedroomsAboveGround
|
2 |
|
BedroomsTotal
|
2 |
|
Amenities
|
Exercise Centre, Party Room |
|
Appliances
|
Dishwasher, Dryer, Freezer, Refrigerator, Sauna, Stove, Washer, Microwave Built-in, Window Coverings |
|
BasementType
|
None |
|
ConstructedDate
|
1990 |
|
ConstructionStyleAttachment
|
Attached |
|
CoolingType
|
Central Air Conditioning |
|
ExteriorFinish
|
Stucco |
|
FireProtection
|
Smoke Detectors |
|
Fixture
|
Ceiling Fans |
|
HeatingFuel
|
Natural Gas |
|
HeatingType
|
Forced Air |
|
StoriesTotal
|
1 |
|
SizeInterior
|
1232 Sqft |
|
Type
|
Apartment |
|
UtilityWater
|
Municipal Water |
Parking
|
Underground
|
|
|
Visitor Parking
|
|
Land
|
Acreage
|
No |
|
LandAmenities
|
Beach, Golf Nearby, Hospital, Park, Public Transit, Schools, Shopping, Ski Area |
|
LandscapeFeatures
|
Landscaped |
|
Sewer
|
Municipal Sewage System |
|
SizeTotalText
|
Unknown |
|
ZoningDescription
|
R6 |
Rooms
| Level |
Type |
Length |
Width |
Dimensions |
|
Main Level |
Laundry Room |
|
|
8'8'' x 7'5'' |
|
Main Level |
4pc Bathroom |
|
|
8'4'' x 4'11'' |
|
Main Level |
Bedroom |
|
|
19'5'' x 9'11'' |
|
Main Level |
Primary Bedroom |
|
|
19'6'' x 12'11'' |
|
Main Level |
Living Room |
|
|
15'11'' x 13'12'' |
|
Main Level |
Dining Room |
|
|
9'1'' x 10'4'' |
|
Main Level |
Kitchen |
|
|
8'8'' x 10'0'' |
Utilities
|
Cable
|
Available |
|
Electricity
|
Available |
|
Natural Gas
|
Available |
|
Telephone
|
Available |
https://www.realtor.ca/real-estate/27016881/172-eighth-street-unit-401-collingwood

