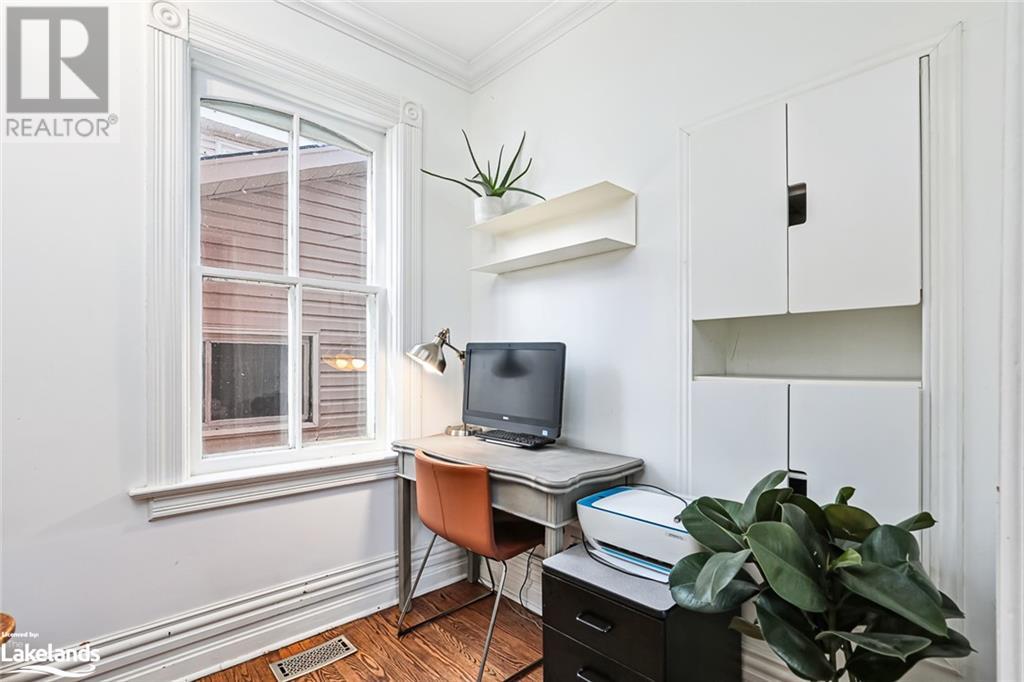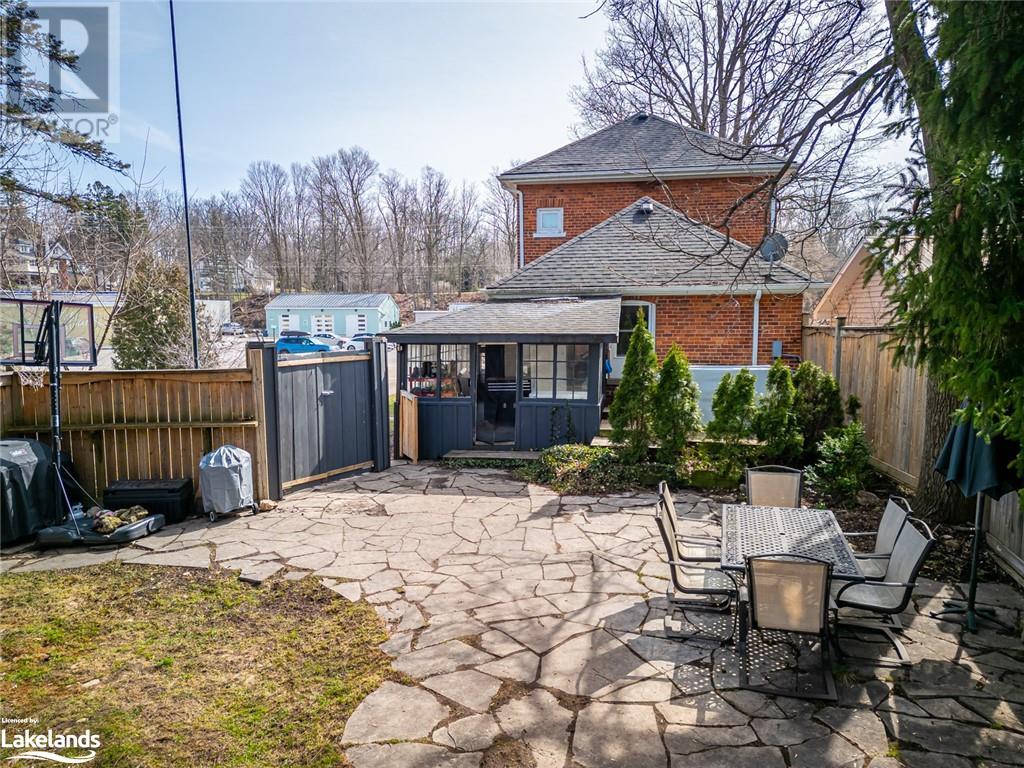3 Bedroom
2 Bathroom
1546 sqft
2 Level
Fireplace
Central Air Conditioning
Forced Air
Landscaped
$785,000
Nestled in the vibrant heart of Clarksburg, this exquisite red brick home marries historical charm with modern living. With three bedrooms, two bathrooms, and spacious living areas, this property is perfectly designed for both comfort and entertainment. At the heart of the home lies a charming country kitchen that offers ample storage space, sure to delight those who love to cook and entertain. The residence proudly features original wood flooring, custom built-in cabinetry, solid wood doors, and exceptional trim and moldings, all highlighting the craftsmanship of its era. The serene and private backyard is perfect for relaxation and gatherings, boasting a spacious flagstone patio, hot tub and is set amidst mature trees, ideal for outdoor enjoyment. Located just steps away from the best of Clarksburg, including the tranquil Clendenan Conservation Area, the lively Fireman's Park, scenic hiking trails, and the charming downtown district, this home offers an idyllic blend of peaceful living with easy access to local amenities. Discover a timeless gem in the heart of Clarksburg. (id:23149)
Property Details
|
MLS® Number
|
40660916 |
|
Property Type
|
Single Family |
|
CommunicationType
|
High Speed Internet |
|
EquipmentType
|
Water Heater |
|
Features
|
Crushed Stone Driveway, Country Residential |
|
ParkingSpaceTotal
|
3 |
|
RentalEquipmentType
|
Water Heater |
Building
|
BathroomTotal
|
2 |
|
BedroomsAboveGround
|
3 |
|
BedroomsTotal
|
3 |
|
Appliances
|
Dishwasher, Dryer, Freezer, Microwave, Refrigerator, Stove, Water Softener, Washer, Window Coverings, Hot Tub |
|
ArchitecturalStyle
|
2 Level |
|
BasementDevelopment
|
Unfinished |
|
BasementType
|
Partial (unfinished) |
|
ConstructedDate
|
1900 |
|
ConstructionStyleAttachment
|
Detached |
|
CoolingType
|
Central Air Conditioning |
|
ExteriorFinish
|
Brick |
|
FireplacePresent
|
Yes |
|
FireplaceTotal
|
1 |
|
FoundationType
|
Stone |
|
HalfBathTotal
|
1 |
|
HeatingFuel
|
Natural Gas |
|
HeatingType
|
Forced Air |
|
StoriesTotal
|
2 |
|
SizeInterior
|
1546 Sqft |
|
Type
|
House |
|
UtilityWater
|
Drilled Well, Well |
Parking
Land
|
AccessType
|
Road Access |
|
Acreage
|
No |
|
FenceType
|
Fence |
|
LandscapeFeatures
|
Landscaped |
|
Sewer
|
Septic System |
|
SizeDepth
|
165 Ft |
|
SizeFrontage
|
35 Ft |
|
SizeIrregular
|
0.14 |
|
SizeTotal
|
0.14 Ac|under 1/2 Acre |
|
SizeTotalText
|
0.14 Ac|under 1/2 Acre |
|
ZoningDescription
|
C1-12 |
Rooms
| Level |
Type |
Length |
Width |
Dimensions |
|
Second Level |
4pc Bathroom |
|
|
Measurements not available |
|
Second Level |
Primary Bedroom |
|
|
8'10'' x 17'1'' |
|
Second Level |
Bedroom |
|
|
9'10'' x 7'10'' |
|
Second Level |
Bedroom |
|
|
8'8'' x 16'7'' |
|
Main Level |
Porch |
|
|
21'11'' x 11'10'' |
|
Main Level |
Laundry Room |
|
|
13'4'' x 5'10'' |
|
Main Level |
1pc Bathroom |
|
|
Measurements not available |
|
Main Level |
Den |
|
|
13'7'' x 8'10'' |
|
Main Level |
Dining Room |
|
|
13'8'' x 13'5'' |
|
Main Level |
Kitchen |
|
|
11'11'' x 13'2'' |
|
Main Level |
Living Room |
|
|
12'2'' x 13'9'' |
Utilities
|
Cable
|
Available |
|
Electricity
|
Available |
|
Natural Gas
|
Available |
|
Telephone
|
Available |
https://www.realtor.ca/real-estate/27523675/155-clark-street-the-blue-mountains



































