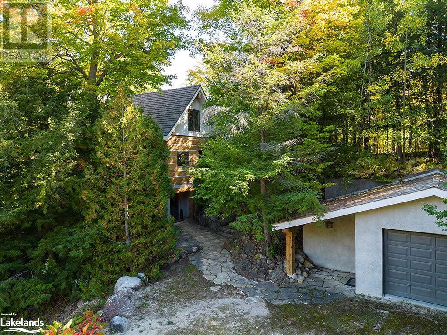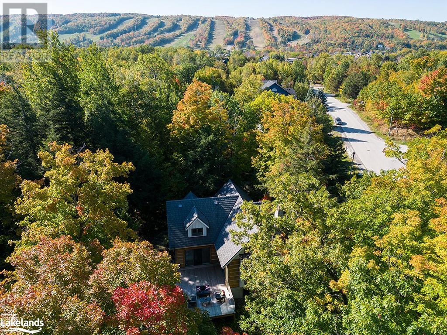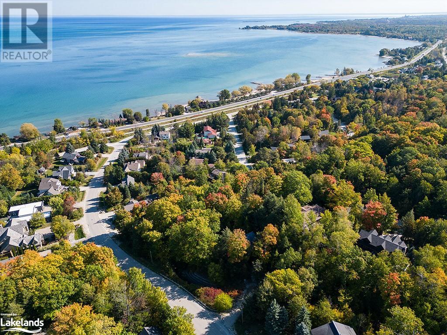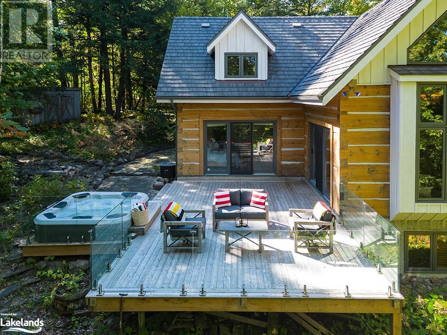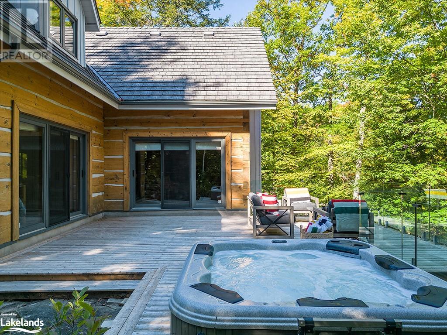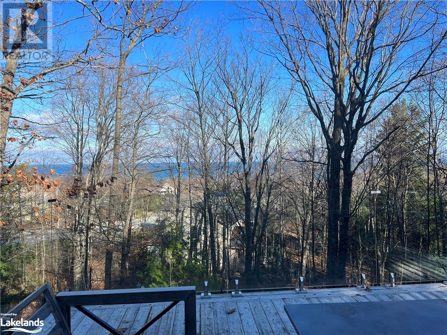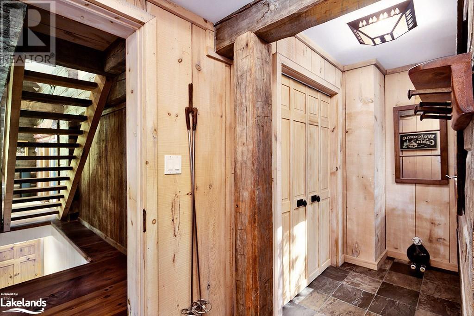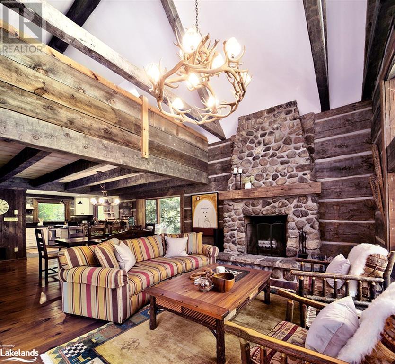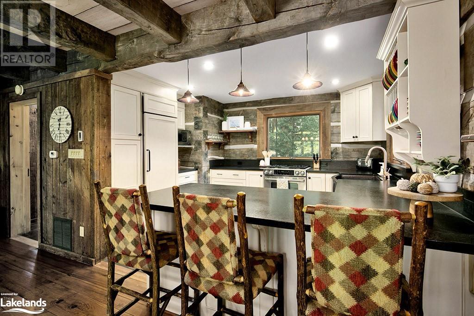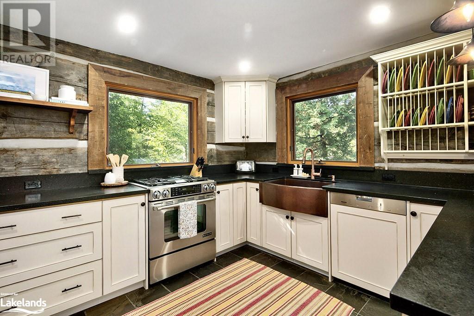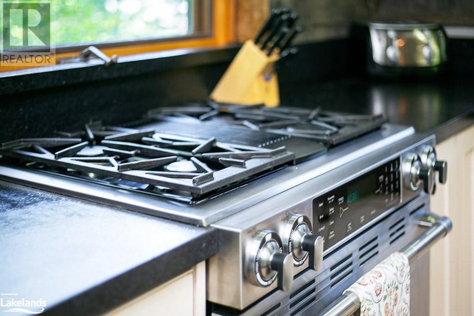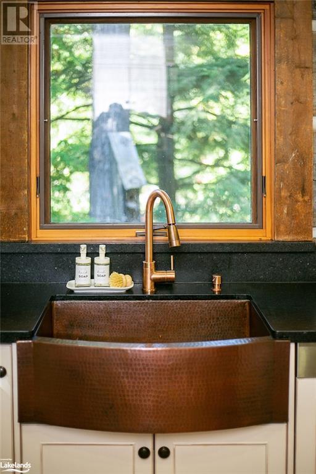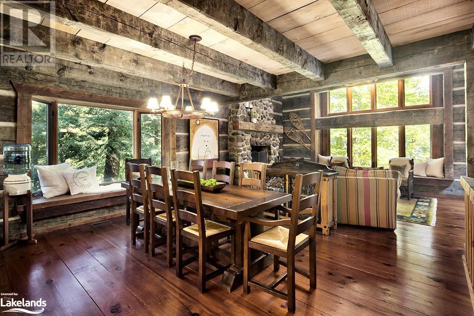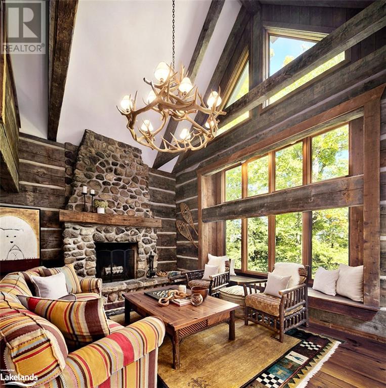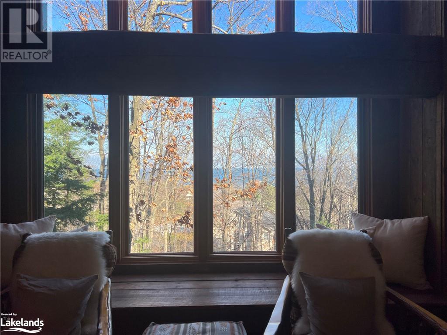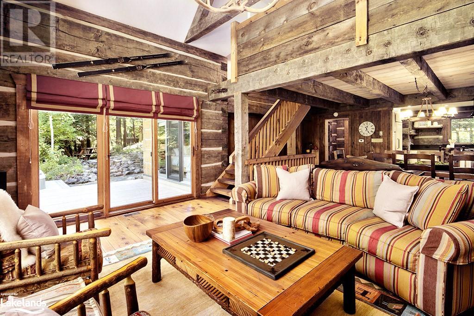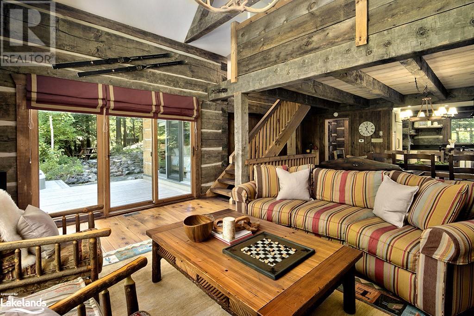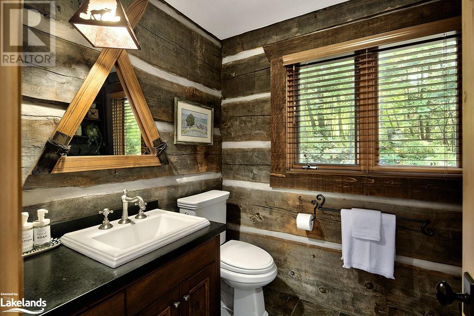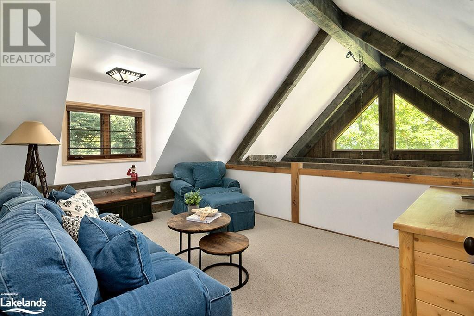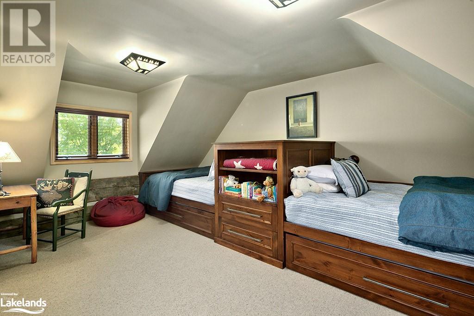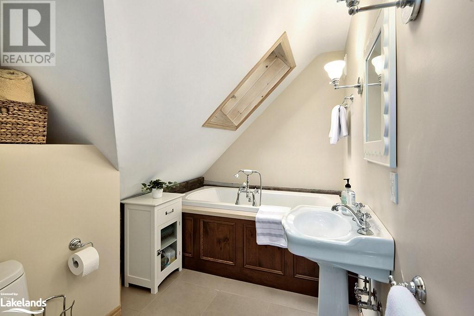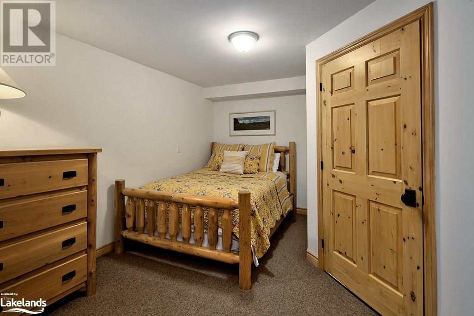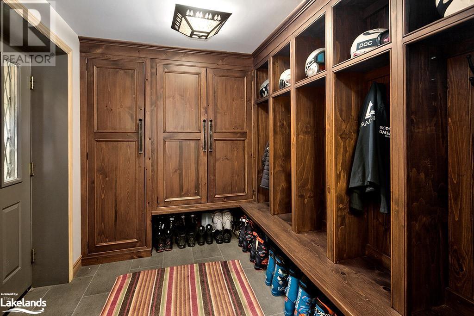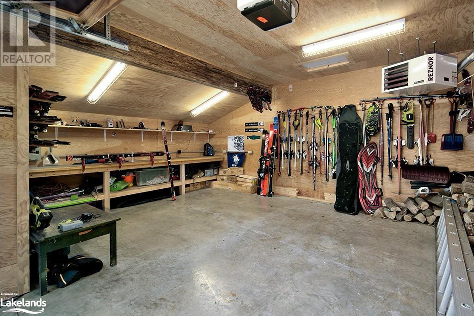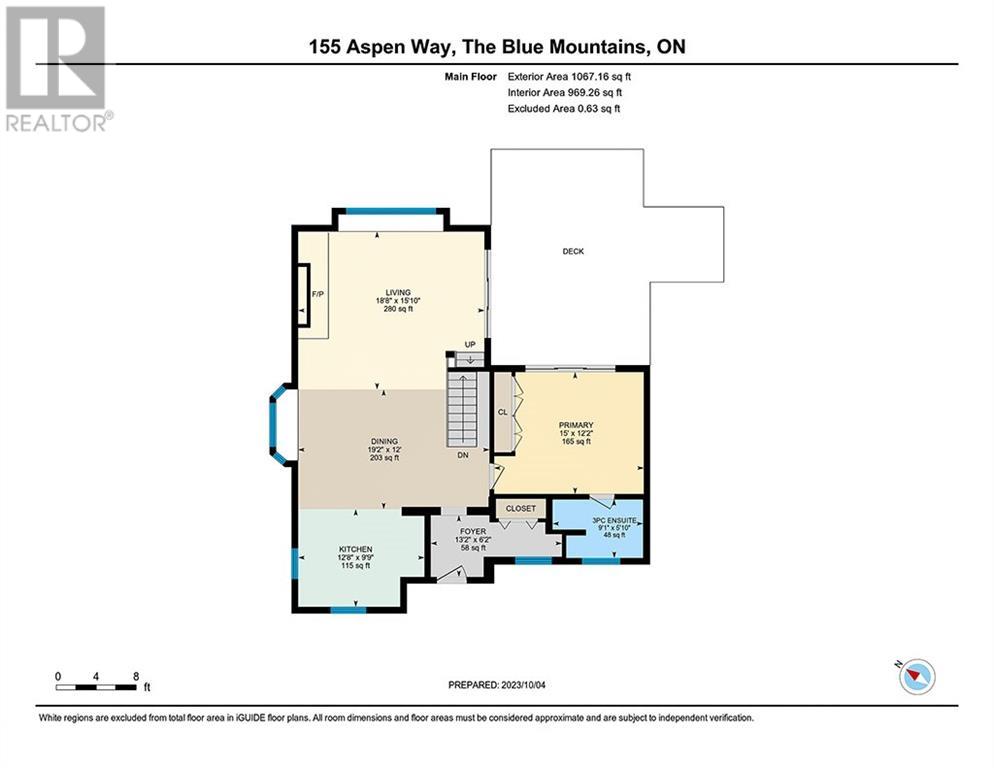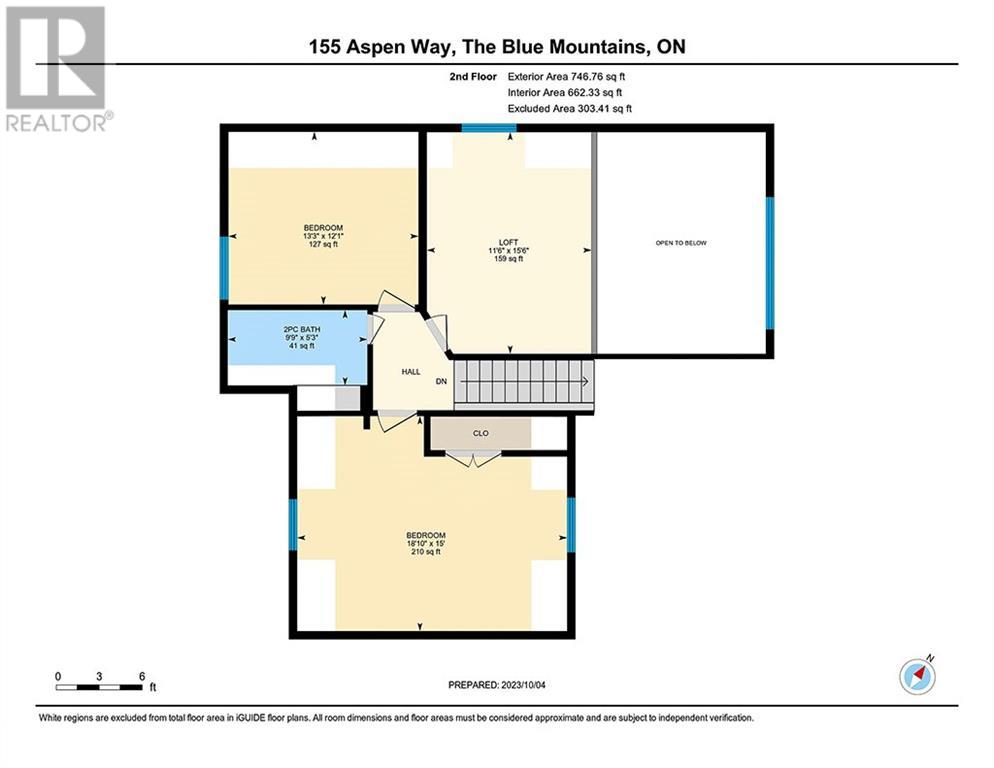4 Bedroom
3 Bathroom
2844 sqft
Log House/cabin
Fireplace
Central Air Conditioning
In Floor Heating, Forced Air
Landscaped
$2,099,000
Escape to this serene retreat! This fabulousl log home offers the perfect blend of rustic charm and modern comfort, nestled on a spacious private lot with a heated detached garage/workshop, the perfect place for working out, woodworking or to tune your skis and best of all, the home comes with all of the furniture! Entering the main level you will notice the impressive wide plank floors that flow through to the bright and inviting great room with its lovely post and beam vaulted ceiling, large feature window, cozy floor to ceiling wood-burning fireplace, and a convenient walkout to the deck. Enjoy seasonal views of Georgian Bay from the comfort of your great room or step out to the hot tub for relaxation. The custom kitchen boasts a breakfast bar, Subzero refrigerator, Jen-Aire stove, Miele dishwasher and Panasonic microwave. Heated floors in all bathrooms, the mudroom and lower level will keep your toes warm in the winter. Flooded with natural light the main floor primary bedroom with a walk-out to the deck and hot tub, features a 3-piece en-suite. The numerous built-ins add functionality to this cozy retreat, including the wall to wall mudroom storage and built-in beds with trundle bed pull outs. Experience the ultimate winter getaway in this inviting log home – your serene escape awaits! (id:23149)
Property Details
|
MLS® Number
|
40656272 |
|
Property Type
|
Single Family |
|
AmenitiesNearBy
|
Beach, Golf Nearby, Hospital, Public Transit, Schools, Ski Area |
|
CommunityFeatures
|
Quiet Area, School Bus |
|
EquipmentType
|
Propane Tank, Water Heater |
|
Features
|
Ravine, Skylight, Automatic Garage Door Opener |
|
ParkingSpaceTotal
|
6 |
|
RentalEquipmentType
|
Propane Tank, Water Heater |
|
Structure
|
Shed, Porch |
Building
|
BathroomTotal
|
3 |
|
BedroomsAboveGround
|
4 |
|
BedroomsTotal
|
4 |
|
Appliances
|
Dishwasher, Dryer, Garburator, Microwave, Refrigerator, Water Meter, Washer, Range - Gas, Hood Fan, Window Coverings, Garage Door Opener, Hot Tub |
|
ArchitecturalStyle
|
Log House/cabin |
|
BasementType
|
None |
|
ConstructedDate
|
1993 |
|
ConstructionStyleAttachment
|
Detached |
|
CoolingType
|
Central Air Conditioning |
|
ExteriorFinish
|
Log |
|
FireProtection
|
Smoke Detectors, Security System |
|
FireplaceFuel
|
Wood |
|
FireplacePresent
|
Yes |
|
FireplaceTotal
|
1 |
|
FireplaceType
|
Other - See Remarks |
|
FoundationType
|
Poured Concrete |
|
HeatingFuel
|
Natural Gas, Propane |
|
HeatingType
|
In Floor Heating, Forced Air |
|
SizeInterior
|
2844 Sqft |
|
Type
|
House |
|
UtilityWater
|
Municipal Water |
Parking
Land
|
Acreage
|
No |
|
LandAmenities
|
Beach, Golf Nearby, Hospital, Public Transit, Schools, Ski Area |
|
LandscapeFeatures
|
Landscaped |
|
Sewer
|
Municipal Sewage System |
|
SizeDepth
|
168 Ft |
|
SizeFrontage
|
202 Ft |
|
SizeIrregular
|
0.785 |
|
SizeTotal
|
0.785 Ac|1/2 - 1.99 Acres |
|
SizeTotalText
|
0.785 Ac|1/2 - 1.99 Acres |
|
ZoningDescription
|
R1-1 |
Rooms
| Level |
Type |
Length |
Width |
Dimensions |
|
Second Level |
Bedroom |
|
|
15'6'' x 11'6'' |
|
Second Level |
Bedroom |
|
|
12'1'' x 13'3'' |
|
Second Level |
Bedroom |
|
|
15'0'' x 18'10'' |
|
Second Level |
3pc Bathroom |
|
|
Measurements not available |
|
Lower Level |
Utility Room |
|
|
7'10'' x 9'9'' |
|
Lower Level |
3pc Bathroom |
|
|
Measurements not available |
|
Lower Level |
Bonus Room |
|
|
15'6'' x 9'8'' |
|
Lower Level |
Family Room |
|
|
17'3'' x 32'9'' |
|
Lower Level |
Mud Room |
|
|
7'7'' x 7'0'' |
|
Main Level |
Full Bathroom |
|
|
Measurements not available |
|
Main Level |
Primary Bedroom |
|
|
15'0'' x 12'2'' |
|
Main Level |
Living Room |
|
|
18'8'' x 15'10'' |
|
Main Level |
Dining Room |
|
|
19'2'' x 12'0'' |
|
Main Level |
Kitchen |
|
|
12'8'' x 9'9'' |
|
Main Level |
Foyer |
|
|
13'2'' x 6'2'' |
https://www.realtor.ca/real-estate/27492618/155-aspen-way-the-blue-mountains


