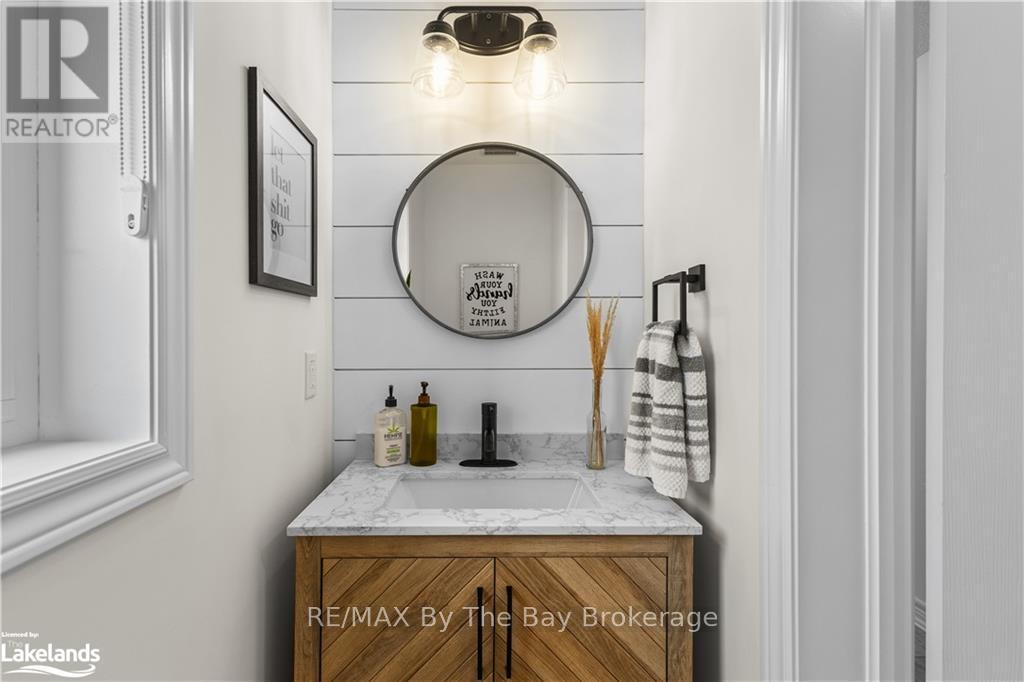3 Bedroom
2 Bathroom
Central Air Conditioning
Forced Air
$814,900
Welcome to 15 Foley Crescent, a beautifully updated END-UNIT townhome, situated on a premium 43’ wide CORNER LOT in the Summit View community. The thoughtfully designed floor plan offers an open-concept main floor with abundant natural light and beautiful engineered hardwood floors. The bright eat-in kitchen features a breakfast bar, elegant backsplash and large dining area. Walk out from the living room to a fully fenced yard, complete with a hardscape patio, gas bbq hook up, gazebo and large shed, ideal for outdoor entertaining. Upstairs, the primary bedroom boasts double closets and the two additional bedrooms provide flexibility and ample storage - one with a walk in closet. A 4-piece bathroom and oversized linen closet completes the upper level. The unfinished basement offers great potential, with a rough-in for a bathroom, ready for your finishing touches. This home combines style, comfort, and convenience in a prime location within one of Collingwood's highly sought after communities. Don’t miss out on this gem! (id:23149)
Property Details
|
MLS® Number
|
S10439799 |
|
Property Type
|
Single Family |
|
Community Name
|
Collingwood |
|
AmenitiesNearBy
|
Hospital |
|
ParkingSpaceTotal
|
2 |
Building
|
BathroomTotal
|
2 |
|
BedroomsAboveGround
|
3 |
|
BedroomsTotal
|
3 |
|
Appliances
|
Dishwasher, Dryer, Garage Door Opener, Range, Refrigerator, Stove, Washer |
|
BasementDevelopment
|
Unfinished |
|
BasementType
|
Full (unfinished) |
|
ConstructionStyleAttachment
|
Attached |
|
CoolingType
|
Central Air Conditioning |
|
ExteriorFinish
|
Stone, Brick |
|
FireProtection
|
Smoke Detectors |
|
FoundationType
|
Concrete |
|
HalfBathTotal
|
1 |
|
HeatingFuel
|
Natural Gas |
|
HeatingType
|
Forced Air |
|
StoriesTotal
|
2 |
|
Type
|
Row / Townhouse |
|
UtilityWater
|
Municipal Water |
Parking
Land
|
Acreage
|
No |
|
LandAmenities
|
Hospital |
|
Sewer
|
Sanitary Sewer |
|
SizeDepth
|
101 Ft ,8 In |
|
SizeFrontage
|
42 Ft ,11 In |
|
SizeIrregular
|
42.97 X 101.73 Ft |
|
SizeTotalText
|
42.97 X 101.73 Ft|under 1/2 Acre |
|
ZoningDescription
|
R1 |
Rooms
| Level |
Type |
Length |
Width |
Dimensions |
|
Second Level |
Primary Bedroom |
4.34 m |
3.91 m |
4.34 m x 3.91 m |
|
Second Level |
Bedroom |
2.97 m |
3.35 m |
2.97 m x 3.35 m |
|
Second Level |
Bedroom |
2.54 m |
4.14 m |
2.54 m x 4.14 m |
|
Second Level |
Bathroom |
|
|
Measurements not available |
|
Main Level |
Foyer |
2.26 m |
1.83 m |
2.26 m x 1.83 m |
|
Main Level |
Other |
5.49 m |
3.3 m |
5.49 m x 3.3 m |
|
Main Level |
Living Room |
4.37 m |
3.73 m |
4.37 m x 3.73 m |
|
Main Level |
Bathroom |
|
|
Measurements not available |
https://www.realtor.ca/real-estate/27637474/15-foley-crescent-collingwood-collingwood










































