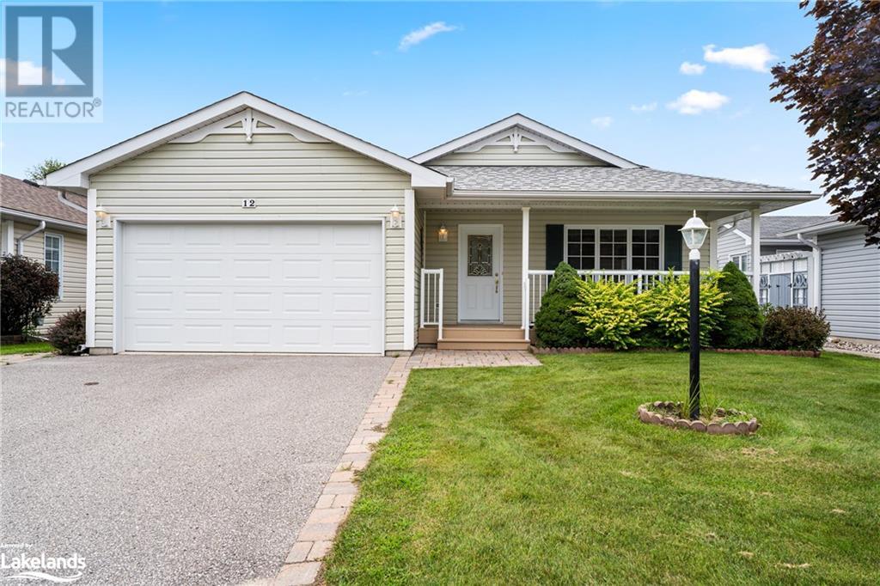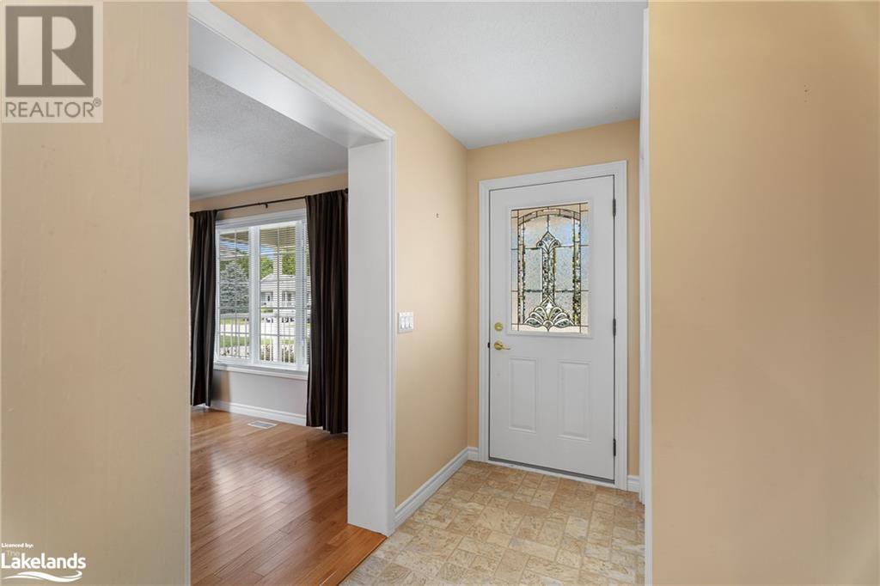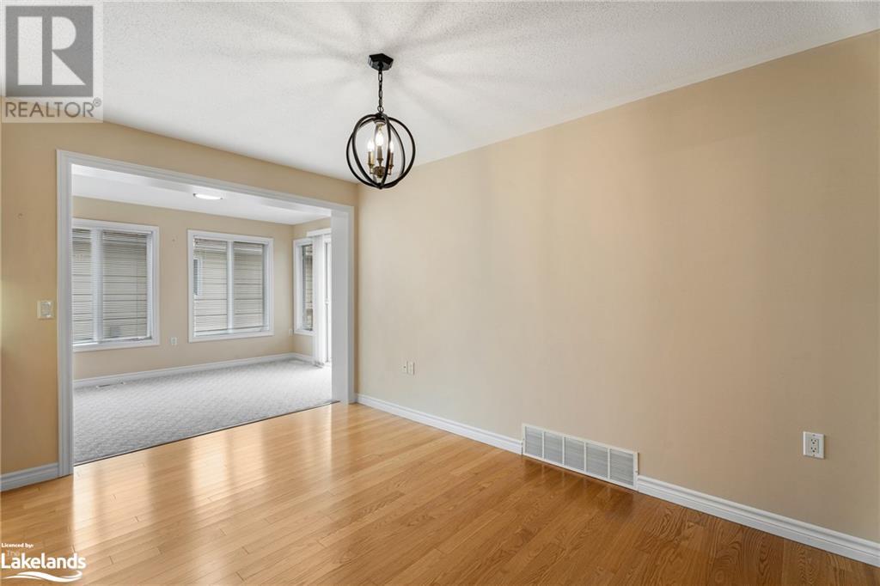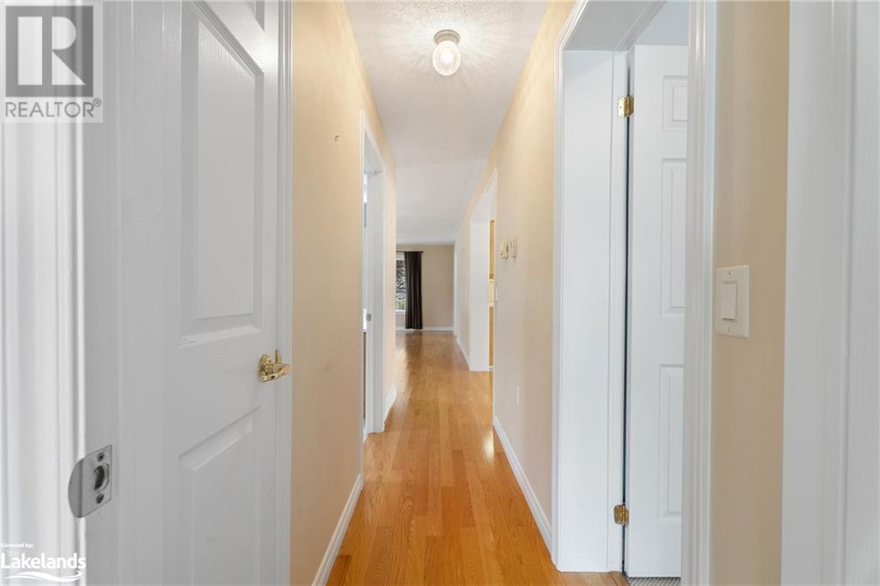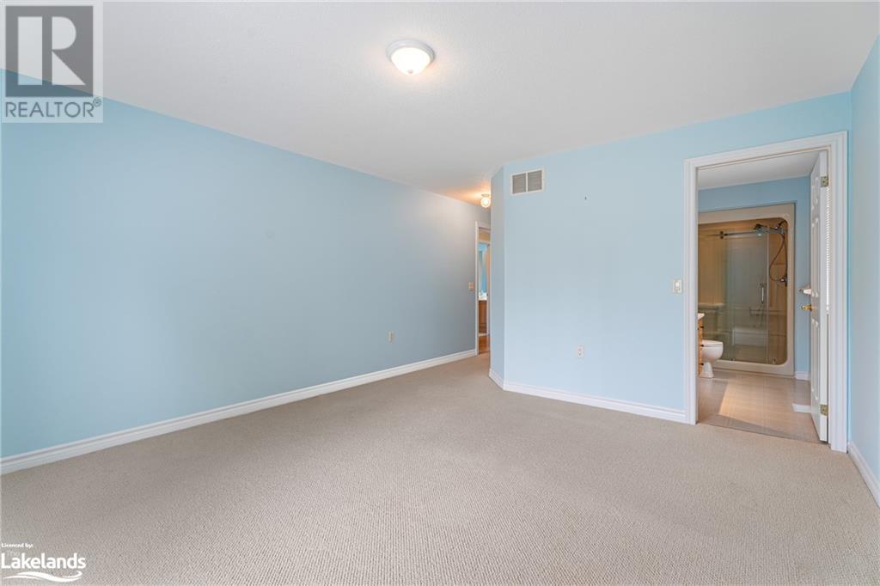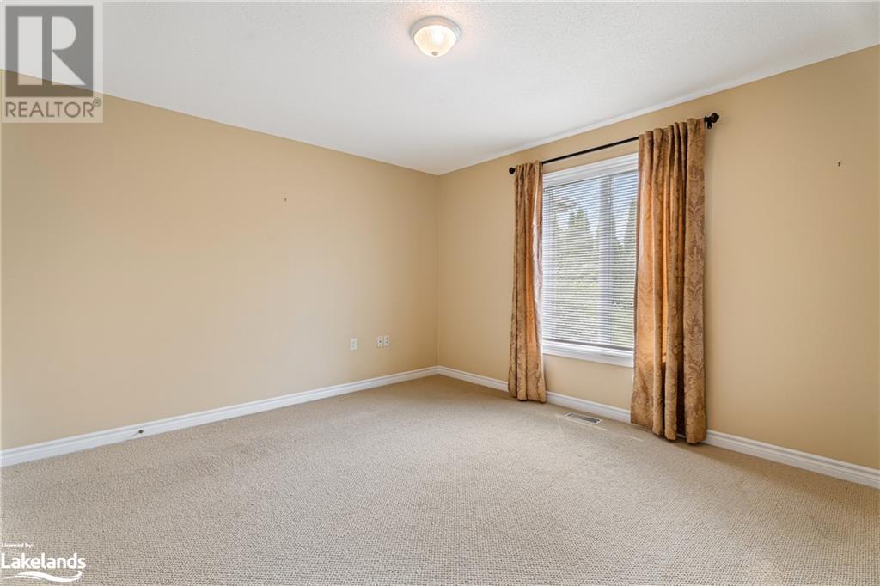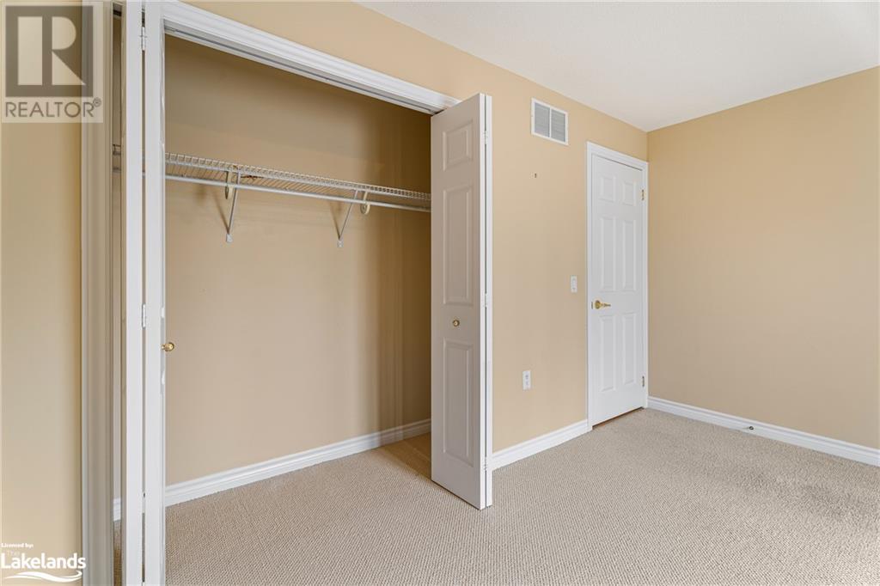2 Bedroom
2 Bathroom
1488 sqft
Bungalow
Fireplace
Pool
Central Air Conditioning
Forced Air
Lawn Sprinkler
$499,900
Imagine a quiet, peaceful life in Park Place, a leased land Adult Community in Wasaga Beach. This beautiful model, Glencrest A, has a bungalow floorplan that makes sense, with the kitchen at the heart of large open rooms for living and dining. The Primary Bedroom Suite features an XL Walk-in closet, and a 3-piece ensuite. The second bedroom is ideally located close to the main 4-piece bathroom, which conveniently houses the washer and dryer hookups. Don't miss the bright sunroom, which walks-out to the deck, and beyond to the landscaped garden with inground sprinklers, newer gas furnace, gas fireplace, heated crawl space, or the double attached garage with rear door. Amenities are abundant in this community: pools, word working shop, billiards, library, fitness centre, horseshoes, bocce ball, shuffleboard, plus more! Close to the world's longest freshwater beach; golfing; trail systems, more! Here is a break down of fees for prospective tenants (as of July 12 2024). Rent=$800.00; plus Taxes for the LOT = $35.81; plus Taxes for the STRUCTURE=$143.19; = Total estimated monthly costs for the new tenant is $979.00. (*Plus Water/Sewer: Billed Quarterly) . Come and see what this friendly, vibrant 55+ community has to offer! (id:23149)
Property Details
|
MLS® Number
|
40613994 |
|
Property Type
|
Single Family |
|
AmenitiesNearBy
|
Beach, Shopping |
|
CommunityFeatures
|
Quiet Area, Community Centre |
|
Features
|
Country Residential |
|
ParkingSpaceTotal
|
4 |
|
PoolType
|
Pool |
Building
|
BathroomTotal
|
2 |
|
BedroomsAboveGround
|
2 |
|
BedroomsTotal
|
2 |
|
Appliances
|
Dishwasher, Refrigerator, Stove |
|
ArchitecturalStyle
|
Bungalow |
|
BasementDevelopment
|
Unfinished |
|
BasementType
|
Crawl Space (unfinished) |
|
ConstructionStyleAttachment
|
Detached |
|
CoolingType
|
Central Air Conditioning |
|
ExteriorFinish
|
Vinyl Siding |
|
FireplacePresent
|
Yes |
|
FireplaceTotal
|
1 |
|
FoundationType
|
Poured Concrete |
|
HeatingType
|
Forced Air |
|
StoriesTotal
|
1 |
|
SizeInterior
|
1488 Sqft |
|
Type
|
Modular |
|
UtilityWater
|
Municipal Water |
Parking
Land
|
Acreage
|
No |
|
LandAmenities
|
Beach, Shopping |
|
LandscapeFeatures
|
Lawn Sprinkler |
|
Sewer
|
Municipal Sewage System |
|
SizeTotalText
|
Under 1/2 Acre |
|
ZoningDescription
|
Rm-4 |
Rooms
| Level |
Type |
Length |
Width |
Dimensions |
|
Main Level |
4pc Bathroom |
|
|
Measurements not available |
|
Main Level |
Bedroom |
|
|
13'0'' x 12'0'' |
|
Main Level |
Full Bathroom |
|
|
Measurements not available |
|
Main Level |
Primary Bedroom |
|
|
13'0'' x 14'0'' |
|
Main Level |
Sunroom |
|
|
9'6'' x 12'0'' |
|
Main Level |
Dinette |
|
|
13'0'' x 9'0'' |
|
Main Level |
Kitchen |
|
|
13'0'' x 9'3'' |
|
Main Level |
Living Room/dining Room |
|
|
13'0'' x 22'11'' |
https://www.realtor.ca/real-estate/27276836/12-virginia-avenue-wasaga-beach

