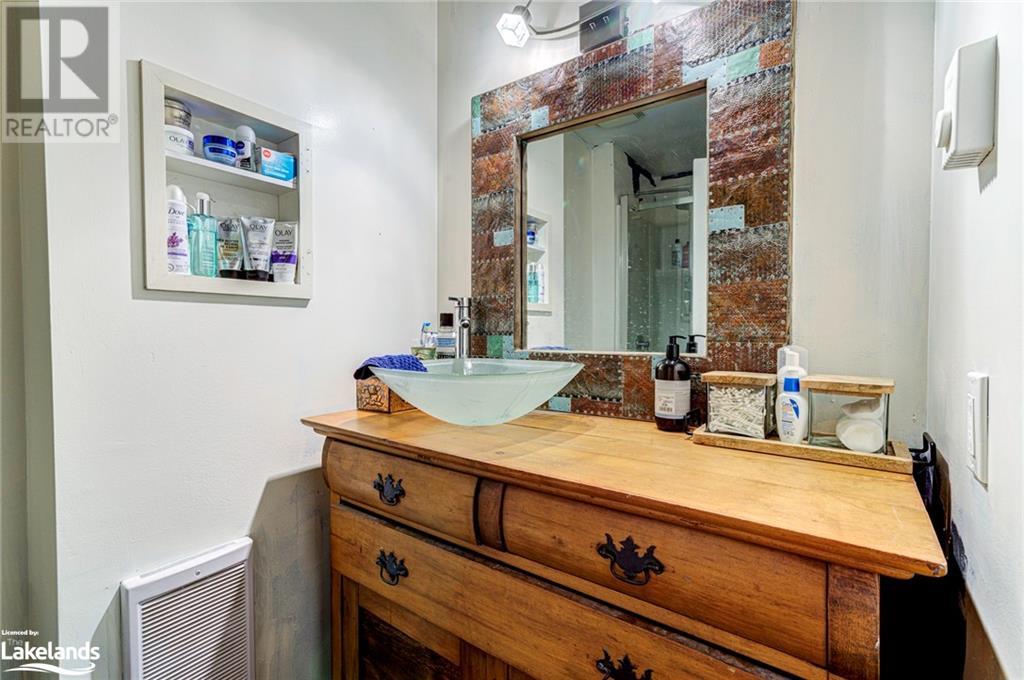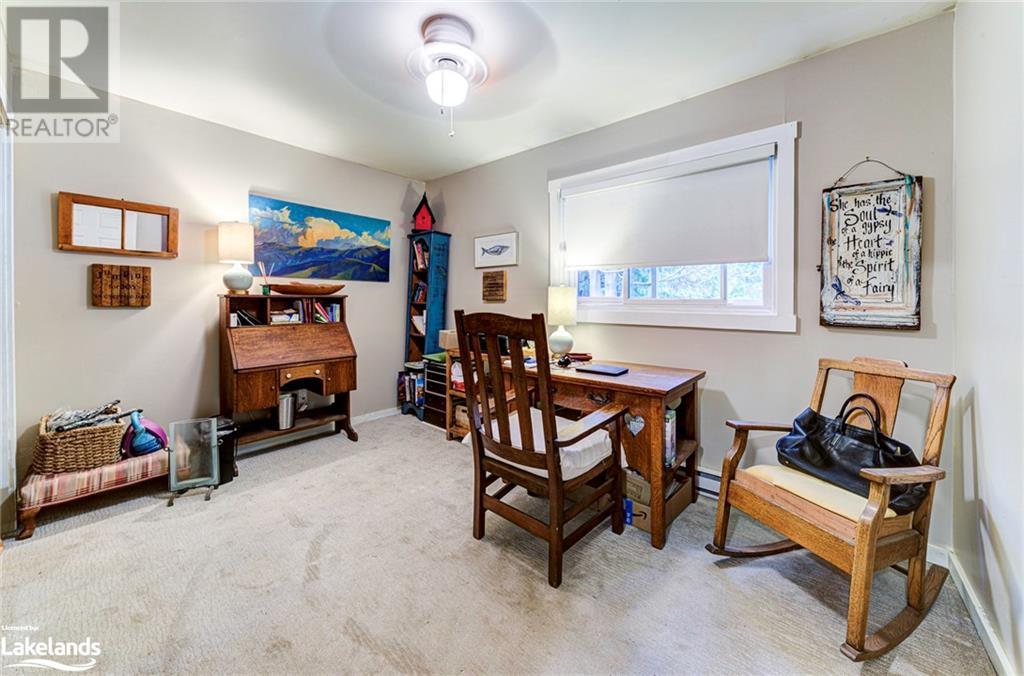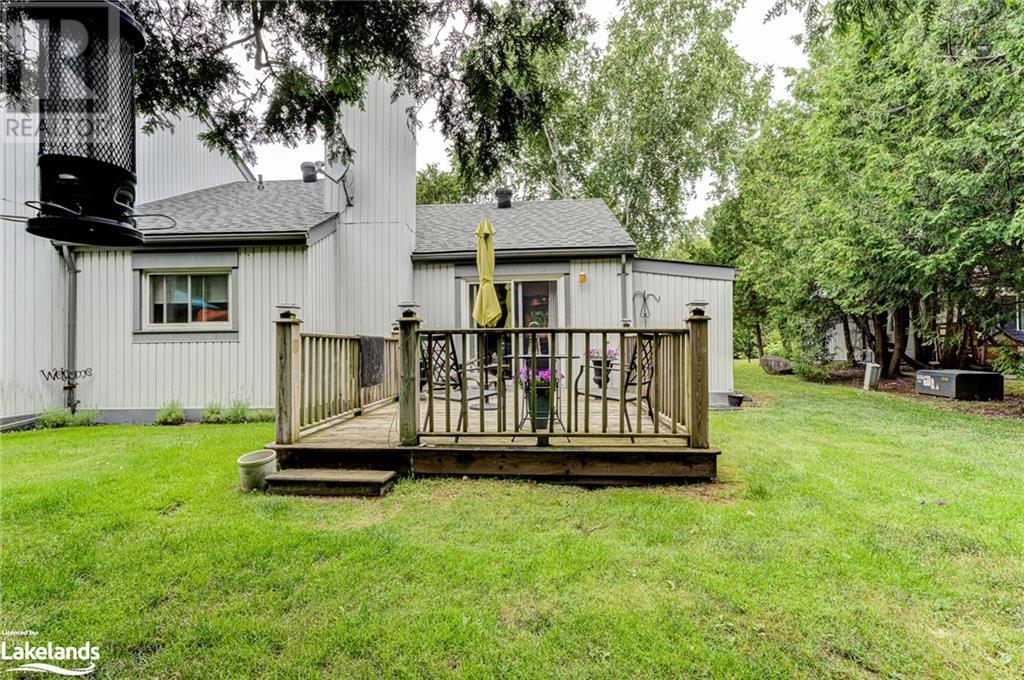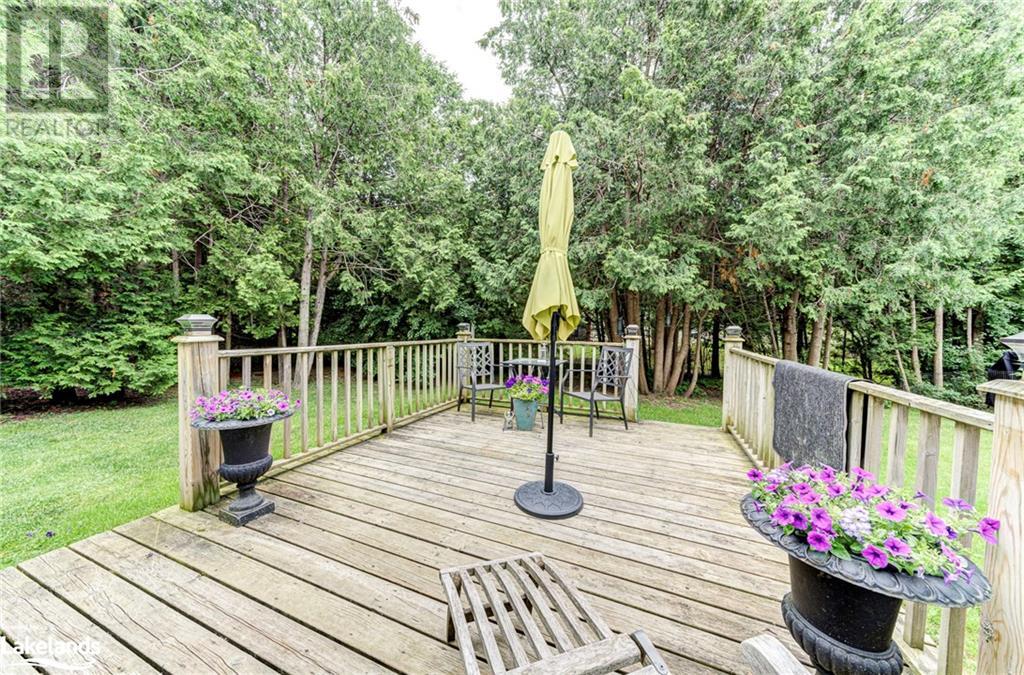12 Dawson Drive Unit# 405 Collingwood, Ontario L9Y 5B4
$528,500Maintenance, Insurance, Landscaping, Property Management, Parking
$408.80 Monthly
Maintenance, Insurance, Landscaping, Property Management, Parking
$408.80 MonthlyDesirable 2 bed, 2 bath bungalow located in quiet enclave of 12 units perfectly sized for the single professional or a couple of any age! The exclusive parking spot in located right in front and there is ample visitor parking nearby. Storage is important and this unit boasts the usual storage locker plus a side shed with hydro perfect for lawn furniture, patio, toys etc. Many updates have been done both by the condo corp and the owner including: Roof 2022, driveway resurfaced and lines painted 2023, windows replaced 2015/2016, kitchen cabinetry with quartz countertops by Premier kitchen 2015/2016, bathrooms 2017, gas fireplace 2022. Enjoy the deck with southern exposure of the living area and quick access to trails from the backyard. Flexible possession available! (id:23149)
Property Details
| MLS® Number | 40611988 |
| Property Type | Single Family |
| AmenitiesNearBy | Golf Nearby, Public Transit, Shopping |
| EquipmentType | Water Heater |
| ParkingSpaceTotal | 1 |
| RentalEquipmentType | Water Heater |
| StorageType | Locker |
| Structure | Shed |
Building
| BathroomTotal | 2 |
| BedroomsAboveGround | 2 |
| BedroomsTotal | 2 |
| Appliances | Refrigerator, Stove, Microwave Built-in, Window Coverings |
| BasementDevelopment | Unfinished |
| BasementType | Crawl Space (unfinished) |
| ConstructionStyleAttachment | Attached |
| CoolingType | None |
| ExteriorFinish | Vinyl Siding |
| Fixture | Ceiling Fans |
| FoundationType | Poured Concrete |
| HeatingType | Baseboard Heaters |
| StoriesTotal | 1 |
| SizeInterior | 1050 Sqft |
| Type | Apartment |
| UtilityWater | Municipal Water |
Parking
| Visitor Parking |
Land
| AccessType | Road Access |
| Acreage | No |
| LandAmenities | Golf Nearby, Public Transit, Shopping |
| LandscapeFeatures | Landscaped |
| Sewer | Municipal Sewage System |
| SizeTotalText | Unknown |
| ZoningDescription | R3 |
Rooms
| Level | Type | Length | Width | Dimensions |
|---|---|---|---|---|
| Main Level | 3pc Bathroom | Measurements not available | ||
| Main Level | Full Bathroom | Measurements not available | ||
| Main Level | Bedroom | 8'9'' x 12'0'' | ||
| Main Level | Primary Bedroom | 12'4'' x 13'6'' | ||
| Main Level | Living Room/dining Room | 16'4'' x 18'5'' | ||
| Main Level | Kitchen | 9'0'' x 10'0'' |
https://www.realtor.ca/real-estate/27117790/12-dawson-drive-unit-405-collingwood

































