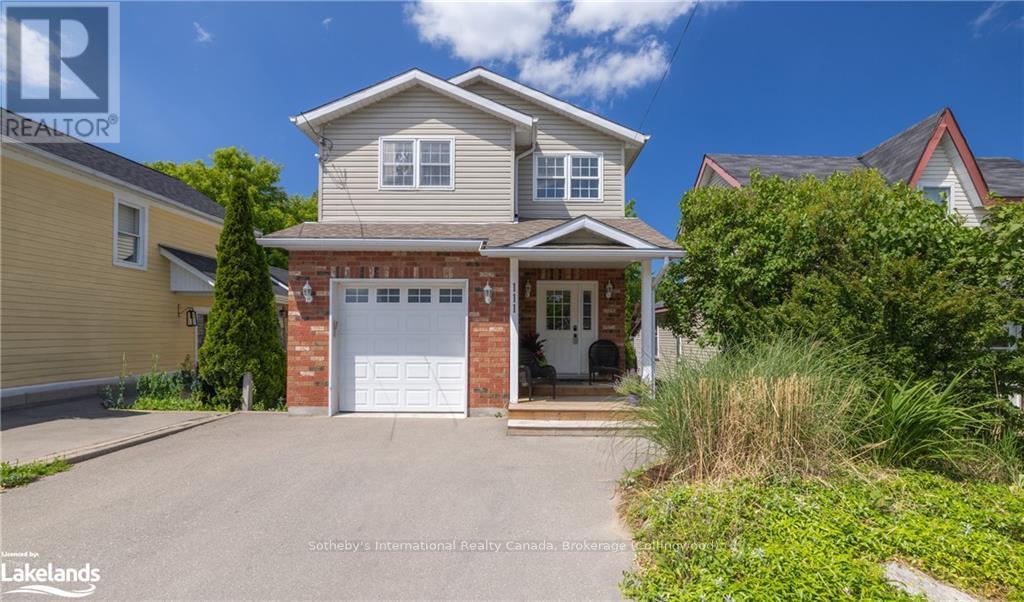3 Bedroom
2 Bathroom
Fireplace
Central Air Conditioning
Forced Air
$799,000
Welcome to this lovely 2-storey home family home nestled in desirable downtown Collingwood. Boasting 3 bedrooms and 3 bathrooms, including a primary bedroom with an ensuite bathroom, this residence offers both comfort and convenience.\r\nThe main floor features an open concept layout, enhancing the sense of space and flow throughout. A separate dining area complements the beautiful entertainer's kitchen, equipped with stainless steel appliances and expansive granite countertops, perfect for preparing meals and hosting gatherings. The living room is a cozy retreat, complete with a gas fireplace and sliding doors that lead to a back deck overlooking the landscaped backyard. This outdoor sanctuary provides a tranquil setting for relaxation or outdoor dining. Additional highlights include a private drive with double-wide parking for two vehicles and a single-car attached garage, offering ample parking and storage options. The lower level, with 6-foot ceilings, presents an ideal space for a home office or additional storage. Built in 2006 with numerous updates between 2018 and 2020, this home combines modern construction with recent enhancements, ensuring both functionality and aesthetic appeal. Bright interiors and a covered front porch add to the charm and livability of this exceptional property. Don't miss the opportunity to make this meticulously maintained home yours and experience the perfect blend of comfort, style, and convenience in Collingwood. (id:23149)
Property Details
|
MLS® Number
|
S10437861 |
|
Property Type
|
Single Family |
|
Community Name
|
Collingwood |
|
Amenities Near By
|
Hospital |
|
Features
|
Flat Site |
|
Parking Space Total
|
3 |
|
Structure
|
Deck, Porch |
Building
|
Bathroom Total
|
2 |
|
Bedrooms Above Ground
|
3 |
|
Bedrooms Total
|
3 |
|
Amenities
|
Fireplace(s) |
|
Appliances
|
Water Meter, Water Heater, Central Vacuum, Dishwasher, Dryer, Garage Door Opener, Microwave, Refrigerator, Stove, Washer, Window Coverings |
|
Basement Development
|
Partially Finished |
|
Basement Type
|
Full (partially Finished) |
|
Construction Style Attachment
|
Detached |
|
Cooling Type
|
Central Air Conditioning |
|
Exterior Finish
|
Vinyl Siding, Brick |
|
Fire Protection
|
Smoke Detectors |
|
Fireplace Present
|
Yes |
|
Fireplace Total
|
1 |
|
Foundation Type
|
Block |
|
Half Bath Total
|
1 |
|
Heating Fuel
|
Natural Gas |
|
Heating Type
|
Forced Air |
|
Stories Total
|
2 |
|
Type
|
House |
|
Utility Water
|
Municipal Water |
Parking
Land
|
Acreage
|
No |
|
Land Amenities
|
Hospital |
|
Sewer
|
Sanitary Sewer |
|
Size Depth
|
150 Ft |
|
Size Frontage
|
34 Ft |
|
Size Irregular
|
34 X 150 Ft |
|
Size Total Text
|
34 X 150 Ft|under 1/2 Acre |
|
Zoning Description
|
R2 |
Rooms
| Level |
Type |
Length |
Width |
Dimensions |
|
Second Level |
Primary Bedroom |
4.22 m |
4.42 m |
4.22 m x 4.42 m |
|
Second Level |
Other |
1.85 m |
2.92 m |
1.85 m x 2.92 m |
|
Second Level |
Bedroom |
3.63 m |
3.07 m |
3.63 m x 3.07 m |
|
Second Level |
Bedroom |
3.63 m |
3.53 m |
3.63 m x 3.53 m |
|
Second Level |
Bathroom |
|
|
Measurements not available |
|
Basement |
Other |
2.67 m |
3.48 m |
2.67 m x 3.48 m |
|
Main Level |
Bathroom |
|
|
Measurements not available |
|
Main Level |
Living Room |
6.43 m |
3.35 m |
6.43 m x 3.35 m |
|
Main Level |
Dining Room |
4.47 m |
2.44 m |
4.47 m x 2.44 m |
|
Main Level |
Kitchen |
3.71 m |
3.91 m |
3.71 m x 3.91 m |
|
Main Level |
Foyer |
5.23 m |
2.44 m |
5.23 m x 2.44 m |
Utilities
https://www.realtor.ca/real-estate/27707155/111-rodney-street-collingwood-collingwood









































