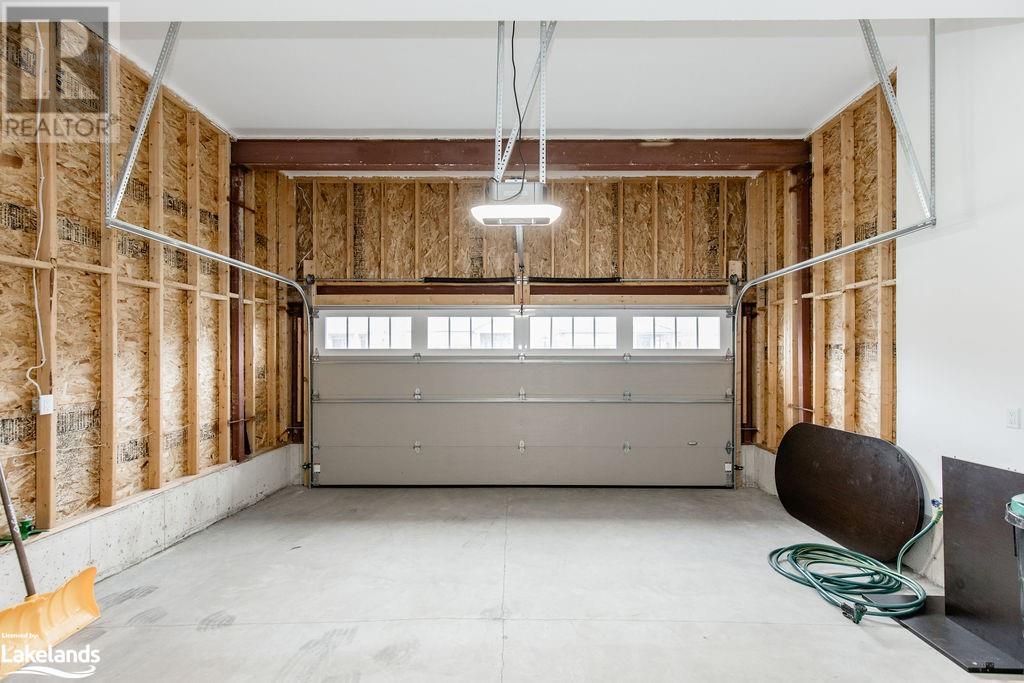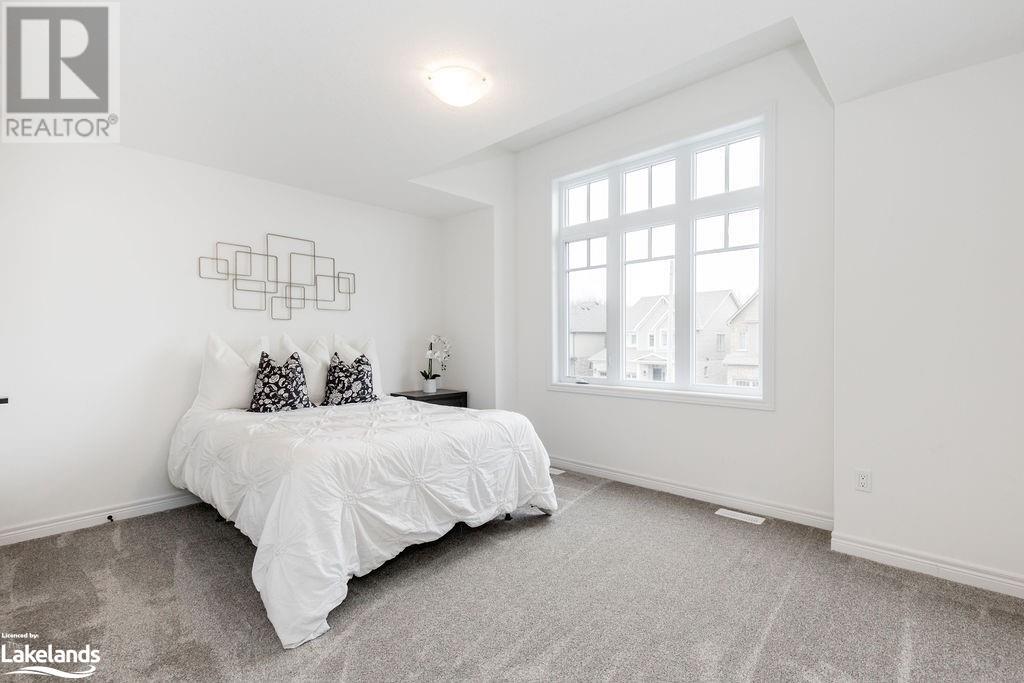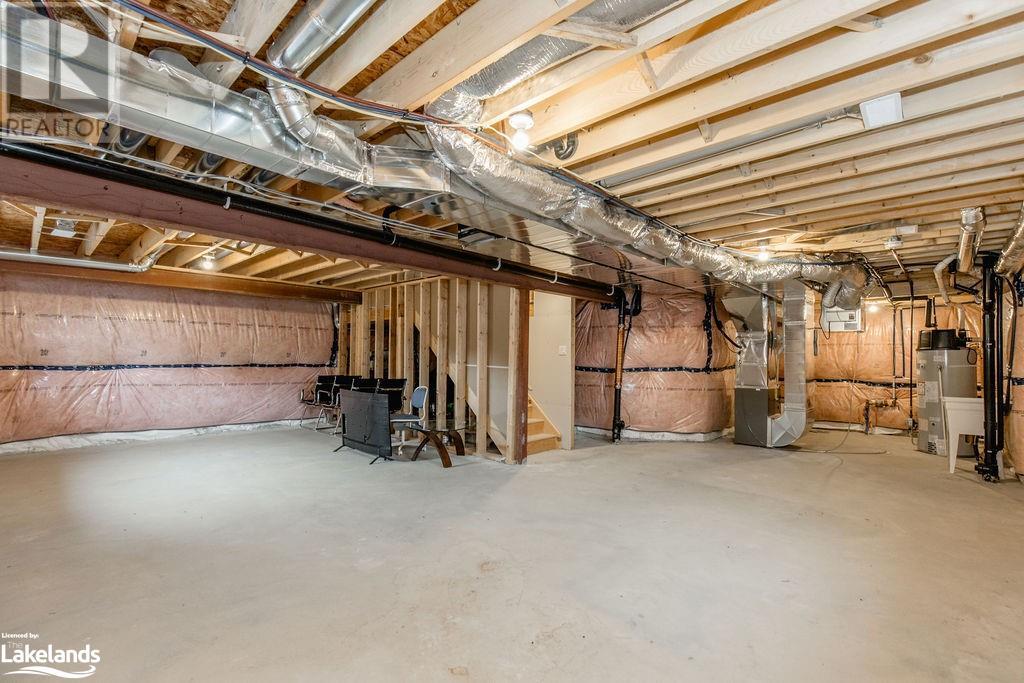4 Bedroom
3 Bathroom
1956 sqft
2 Level
None
Forced Air
$2,900 Monthly
Beautiful short term rental available on a quiet street in Collingwood. This 4 bedroom, 3 bathroom 2-storey home offers plenty of space with a bright open concept kitchen, living and dining room. Four bedrooms on the second floor as well as two 4 PC bathrooms. Unfinished basement and some furnishings included. Utilities extra. A+ tenant. Property is staged. (id:23149)
Property Details
|
MLS® Number
|
40646361 |
|
Property Type
|
Single Family |
|
AmenitiesNearBy
|
Golf Nearby, Hospital, Park, Schools, Shopping, Ski Area |
|
ParkingSpaceTotal
|
4 |
Building
|
BathroomTotal
|
3 |
|
BedroomsAboveGround
|
4 |
|
BedroomsTotal
|
4 |
|
Appliances
|
Dishwasher, Dryer, Microwave, Refrigerator, Stove, Washer |
|
ArchitecturalStyle
|
2 Level |
|
BasementDevelopment
|
Unfinished |
|
BasementType
|
Full (unfinished) |
|
ConstructionStyleAttachment
|
Detached |
|
CoolingType
|
None |
|
ExteriorFinish
|
Brick |
|
FoundationType
|
Unknown |
|
HalfBathTotal
|
1 |
|
HeatingFuel
|
Natural Gas |
|
HeatingType
|
Forced Air |
|
StoriesTotal
|
2 |
|
SizeInterior
|
1956 Sqft |
|
Type
|
House |
|
UtilityWater
|
Municipal Water |
Parking
Land
|
Acreage
|
No |
|
LandAmenities
|
Golf Nearby, Hospital, Park, Schools, Shopping, Ski Area |
|
Sewer
|
Municipal Sewage System |
|
SizeFrontage
|
57 Ft |
|
SizeTotalText
|
Unknown |
|
ZoningDescription
|
R2-5 |
Rooms
| Level |
Type |
Length |
Width |
Dimensions |
|
Second Level |
4pc Bathroom |
|
|
Measurements not available |
|
Second Level |
4pc Bathroom |
|
|
Measurements not available |
|
Second Level |
Bedroom |
|
|
10'10'' x 10'6'' |
|
Second Level |
Bedroom |
|
|
14'4'' x 10'10'' |
|
Second Level |
Bedroom |
|
|
8'7'' x 9'10'' |
|
Second Level |
Primary Bedroom |
|
|
14'4'' x 12'1'' |
|
Main Level |
Living Room |
|
|
11'3'' x 14'2'' |
|
Main Level |
2pc Bathroom |
|
|
Measurements not available |
|
Main Level |
Mud Room |
|
|
10'7'' x 6'8'' |
|
Main Level |
Kitchen |
|
|
13'1'' x 12'4'' |
|
Main Level |
Dining Room |
|
|
13'1'' x 11'6'' |
|
Main Level |
Foyer |
|
|
10'2'' x 6'10'' |
https://www.realtor.ca/real-estate/27407044/111-plewes-drive-collingwood
































