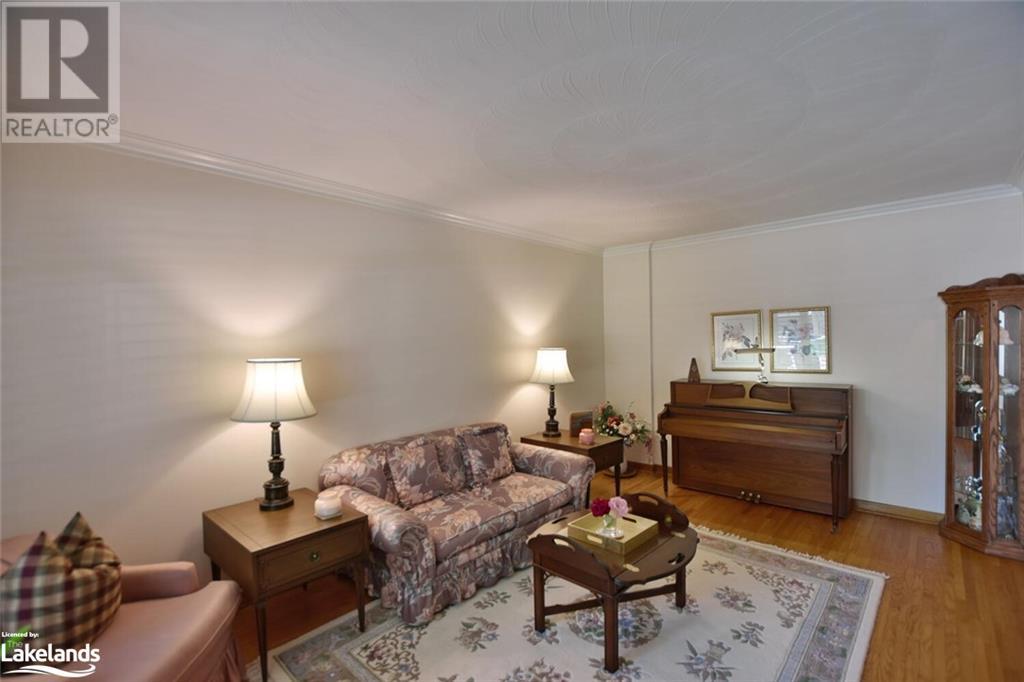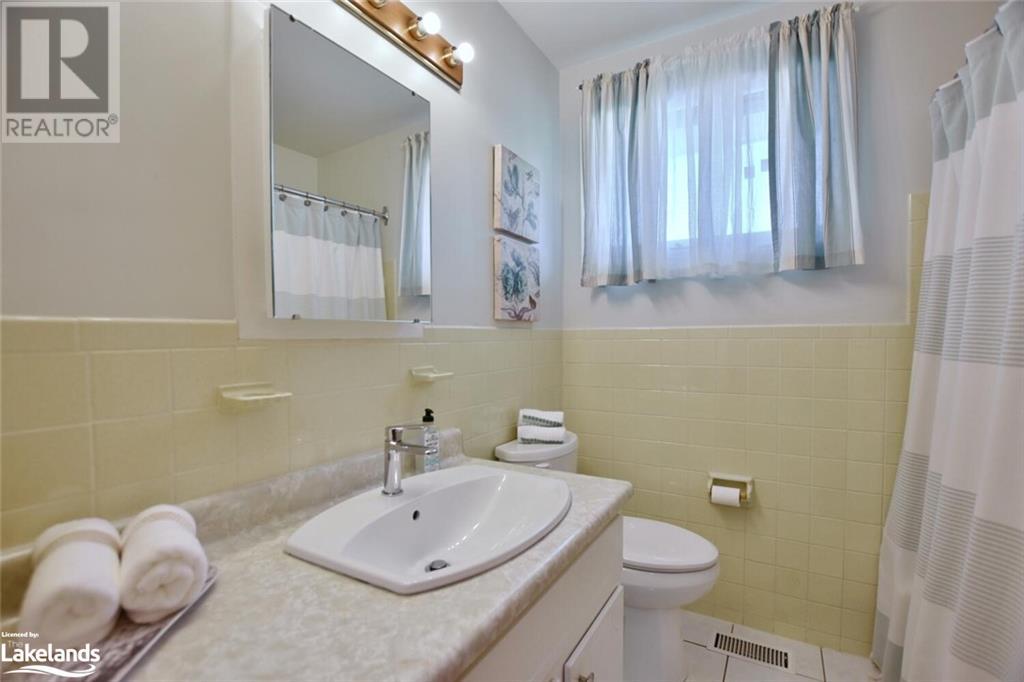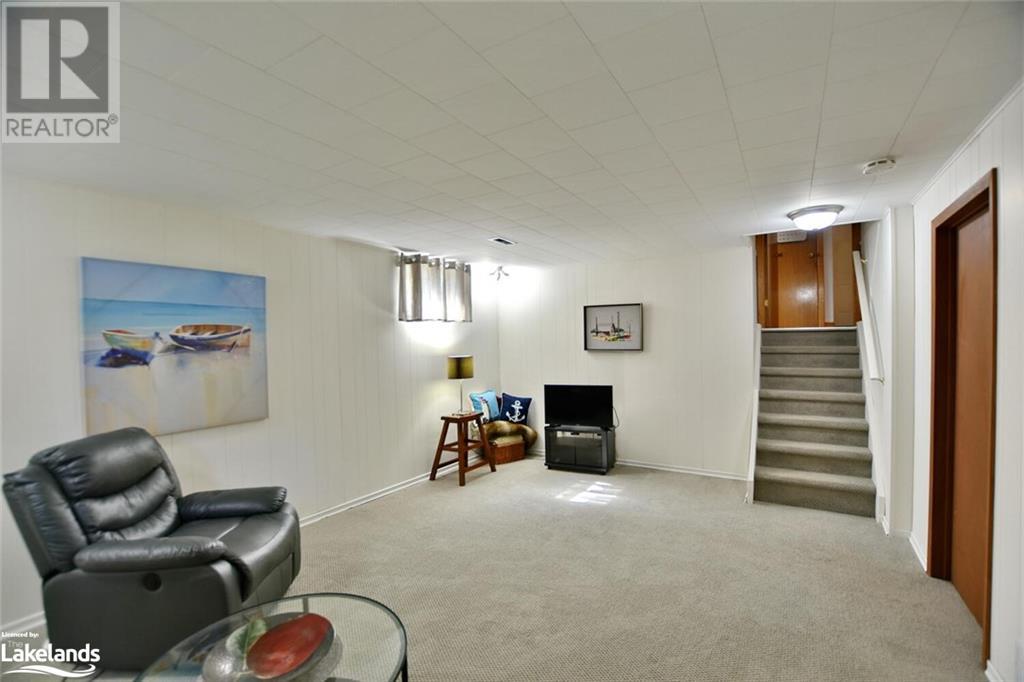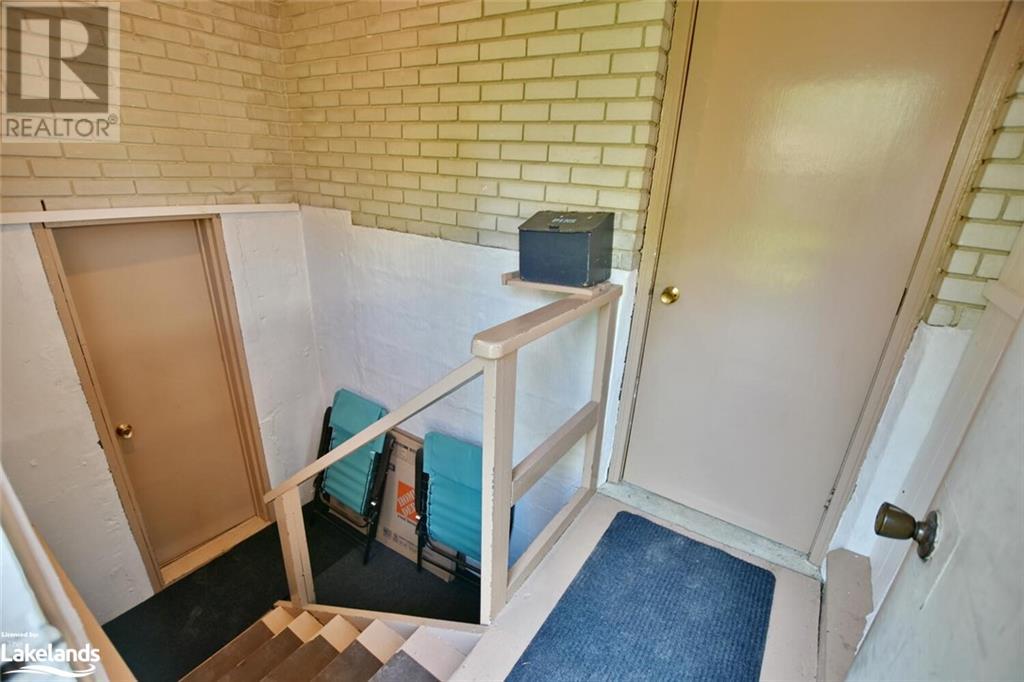3 Bedroom
1 Bathroom
1385 sqft
Central Air Conditioning
Forced Air
Landscaped
$699,000
WELCOME TO 11 PARK ROAD, Location, Location, Location! PARK ROAD is a peaceful tree-lined street with quick access to the trail system, local schools, downtown, and public transit. First time being offered FOR SALE SINCE IT WAS BUILT, THIS LOVELY 3-BEDROOM BACK SPLIT WITH ATTACHED GARAGE, private driveway, AND LOWER LEVEL INSIDE ENTRY OFFERS POTENTIAL IN-LAW SUITE OPPORTUNITY. The kitchen features a side yard entry. The backyard is accessible from both sides of the home and through the garage. Hardwood floors welcome you as you enter, the main and second levels, including the 3 bedrooms. Gas heat, central air, and a new roof in 2022. California Shutters cover the wall-sized dining room and living room windows. Close to skiing, golfing, beaches, Blue Mountain, shopping, restaurants, and all this fabulous four-season recreational area has to offer. (id:23149)
Open House
This property has open houses!
Starts at:
1:00 pm
Ends at:
3:00 pm
Property Details
|
MLS® Number
|
40647843 |
|
Property Type
|
Single Family |
|
AmenitiesNearBy
|
Golf Nearby, Hospital, Park, Place Of Worship, Playground, Public Transit, Schools, Shopping, Ski Area |
|
CommunityFeatures
|
Quiet Area, Community Centre, School Bus |
|
EquipmentType
|
Water Heater |
|
Features
|
Conservation/green Belt, Paved Driveway, Automatic Garage Door Opener |
|
ParkingSpaceTotal
|
3 |
|
RentalEquipmentType
|
Water Heater |
|
Structure
|
Porch |
Building
|
BathroomTotal
|
1 |
|
BedroomsAboveGround
|
3 |
|
BedroomsTotal
|
3 |
|
Appliances
|
Dryer, Freezer, Microwave, Refrigerator, Stove, Washer, Hood Fan, Window Coverings, Garage Door Opener |
|
BasementDevelopment
|
Finished |
|
BasementType
|
Partial (finished) |
|
ConstructedDate
|
1967 |
|
ConstructionStyleAttachment
|
Detached |
|
CoolingType
|
Central Air Conditioning |
|
ExteriorFinish
|
Brick |
|
FireProtection
|
Smoke Detectors |
|
HeatingFuel
|
Natural Gas |
|
HeatingType
|
Forced Air |
|
SizeInterior
|
1385 Sqft |
|
Type
|
House |
|
UtilityWater
|
Municipal Water |
Parking
Land
|
AccessType
|
Road Access, Highway Access |
|
Acreage
|
No |
|
LandAmenities
|
Golf Nearby, Hospital, Park, Place Of Worship, Playground, Public Transit, Schools, Shopping, Ski Area |
|
LandscapeFeatures
|
Landscaped |
|
Sewer
|
Municipal Sewage System |
|
SizeDepth
|
102 Ft |
|
SizeFrontage
|
52 Ft |
|
SizeTotalText
|
Under 1/2 Acre |
|
ZoningDescription
|
R2 |
Rooms
| Level |
Type |
Length |
Width |
Dimensions |
|
Second Level |
Primary Bedroom |
|
|
13'2'' x 10'5'' |
|
Second Level |
Bedroom |
|
|
9'1'' x 8'1'' |
|
Second Level |
4pc Bathroom |
|
|
6'8'' x 7'0'' |
|
Second Level |
Bedroom |
|
|
9'11'' x 11'6'' |
|
Basement |
Family Room |
|
|
18'10'' x 12'11'' |
|
Basement |
Laundry Room |
|
|
18'10'' x 12'5'' |
|
Main Level |
Kitchen |
|
|
12'1'' x 9'5'' |
|
Main Level |
Dining Room |
|
|
11'8'' x 9'10'' |
|
Main Level |
Living Room |
|
|
17'3'' x 10'10'' |
Utilities
|
Cable
|
Available |
|
Electricity
|
Available |
https://www.realtor.ca/real-estate/27436622/11-park-road-collingwood
































