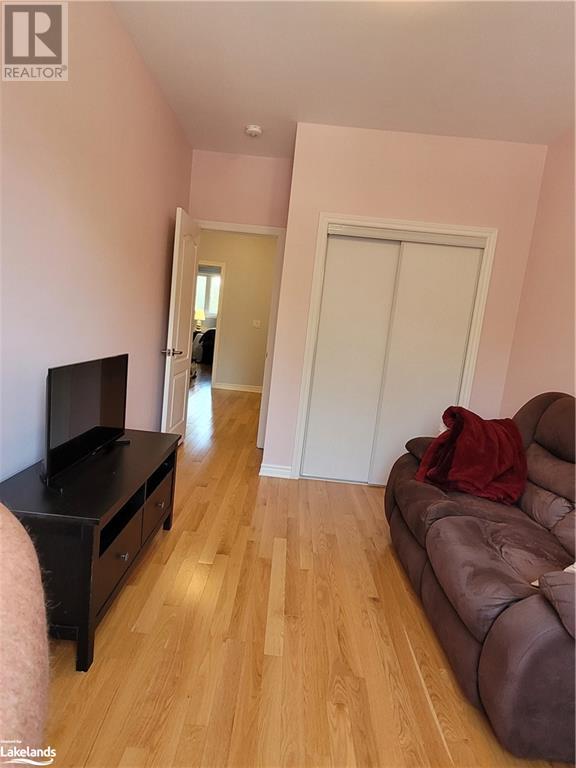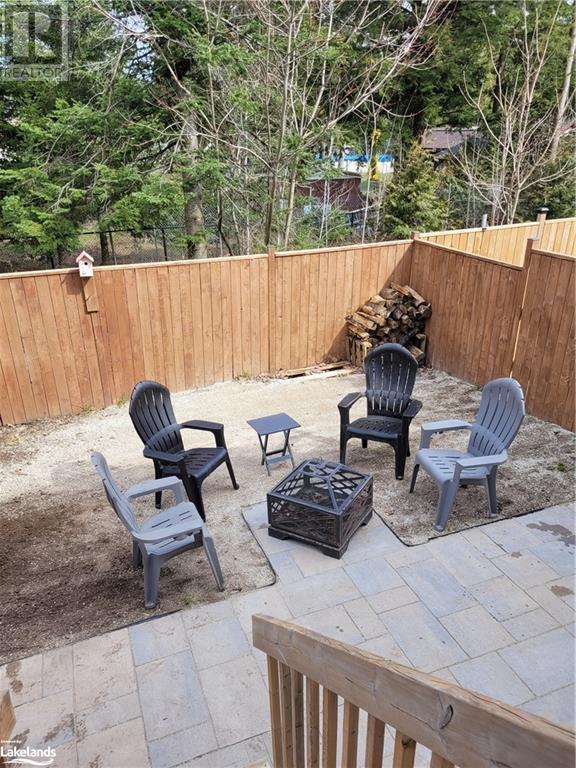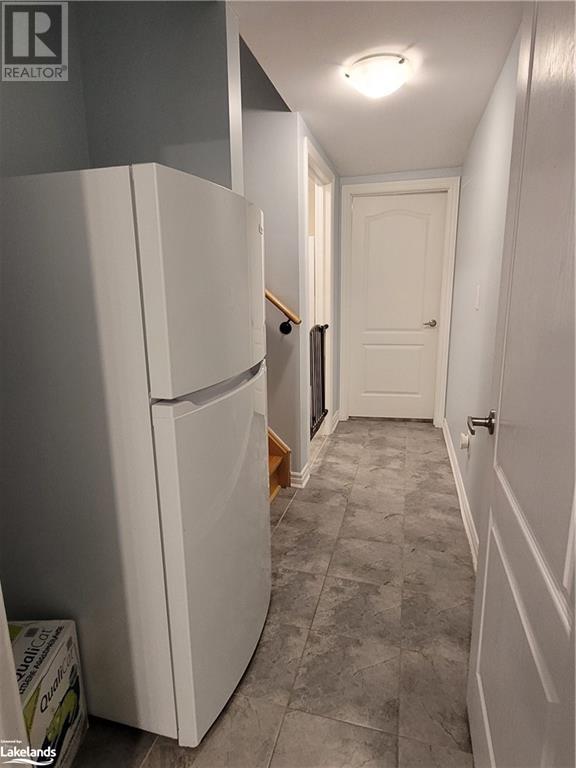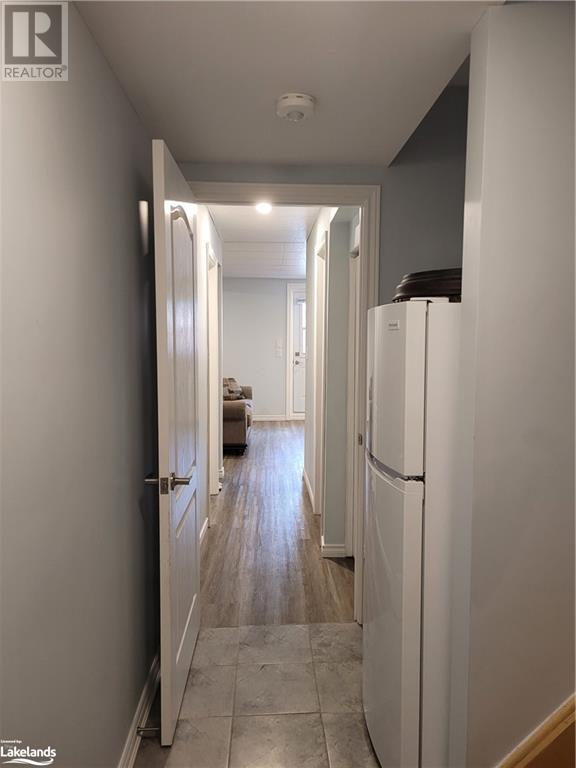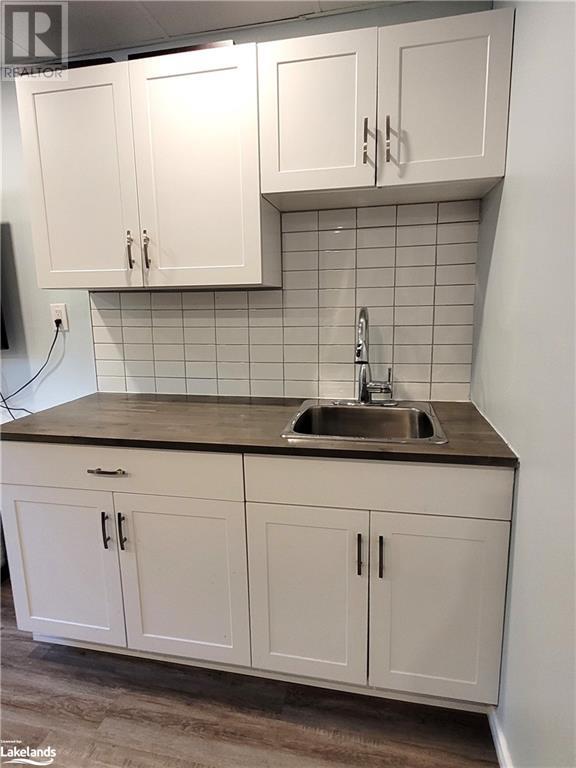3 Bedroom
4 Bathroom
2063 sqft
2 Level
Central Air Conditioning
Forced Air
$650,000Maintenance,
$97.94 Monthly
Centrally located near shopping, schools, public transit, a community centre and the beach! This 3 bedroom, 4 bath, finished basement freehold townhome is in a great neighbourhood. As you enter the front door from the covered porch, you will notice the 10ft ceilings and bright natural light accented by modern lighting throughout. Main floor laundry and 2 piece bathroom complete the open concept kitchen and living room. Walkout from the kitchen onto a deck leading you to the fully fenced backyard and patio. The basement is fully finished with a 3 piece bathroom, plenty of storage, 9ft ceilings, a room that could be used as a quiet office and a versatile large open space with a kitchenette. The basement is complete with a walkout to the backyard, giving this great inlaw suite potential. Don't miss out on the opportunity to have affordable, convenient living in a growing community town complete with 14km of sandy beach, walking trails and the Nottawasaga River. (id:23149)
Property Details
|
MLS® Number
|
40654446 |
|
Property Type
|
Single Family |
|
AmenitiesNearBy
|
Beach, Park, Public Transit, Schools, Shopping |
|
CommunicationType
|
High Speed Internet |
|
CommunityFeatures
|
Community Centre |
|
EquipmentType
|
Rental Water Softener, Water Heater |
|
Features
|
Paved Driveway, Sump Pump, In-law Suite |
|
ParkingSpaceTotal
|
2 |
|
RentalEquipmentType
|
Rental Water Softener, Water Heater |
|
Structure
|
Porch |
Building
|
BathroomTotal
|
4 |
|
BedroomsAboveGround
|
3 |
|
BedroomsTotal
|
3 |
|
Appliances
|
Central Vacuum, Dishwasher, Dryer, Refrigerator, Water Softener, Washer, Gas Stove(s), Window Coverings |
|
ArchitecturalStyle
|
2 Level |
|
BasementDevelopment
|
Finished |
|
BasementType
|
Full (finished) |
|
ConstructedDate
|
2018 |
|
ConstructionStyleAttachment
|
Attached |
|
CoolingType
|
Central Air Conditioning |
|
ExteriorFinish
|
Brick |
|
FireProtection
|
Smoke Detectors |
|
FoundationType
|
Poured Concrete |
|
HalfBathTotal
|
1 |
|
HeatingFuel
|
Natural Gas |
|
HeatingType
|
Forced Air |
|
StoriesTotal
|
2 |
|
SizeInterior
|
2063 Sqft |
|
Type
|
Row / Townhouse |
|
UtilityWater
|
Municipal Water |
Parking
Land
|
Acreage
|
No |
|
FenceType
|
Fence |
|
LandAmenities
|
Beach, Park, Public Transit, Schools, Shopping |
|
Sewer
|
Municipal Sewage System |
|
SizeDepth
|
102 Ft |
|
SizeFrontage
|
23 Ft |
|
SizeTotalText
|
1/2 - 1.99 Acres |
|
ZoningDescription
|
R3 |
Rooms
| Level |
Type |
Length |
Width |
Dimensions |
|
Second Level |
Full Bathroom |
|
|
5'1'' x 8'11'' |
|
Second Level |
Primary Bedroom |
|
|
19'0'' x 18'8'' |
|
Second Level |
4pc Bathroom |
|
|
8'9'' x 5'5'' |
|
Second Level |
Bedroom |
|
|
12'5'' x 9'0'' |
|
Second Level |
Bedroom |
|
|
14'11'' x 9'1'' |
|
Basement |
Storage |
|
|
4'1'' x 6'5'' |
|
Basement |
Storage |
|
|
7'5'' x 7'3'' |
|
Basement |
3pc Bathroom |
|
|
5'10'' x 4'10'' |
|
Basement |
Recreation Room |
|
|
17'3'' x 11'8'' |
|
Main Level |
Foyer |
|
|
25'2'' x 7'4'' |
|
Main Level |
Laundry Room |
|
|
6'2'' x 5'4'' |
|
Main Level |
2pc Bathroom |
|
|
6'1'' x 5'8'' |
|
Main Level |
Great Room |
|
|
18'6'' x 9'7'' |
|
Main Level |
Dinette |
|
|
6'6'' x 9'0'' |
|
Main Level |
Kitchen |
|
|
11'4'' x 8'3'' |
Utilities
|
Cable
|
Available |
|
Electricity
|
Available |
|
Natural Gas
|
Available |
|
Telephone
|
Available |
https://www.realtor.ca/real-estate/27478912/11-farwell-avenue-wasaga-beach
























