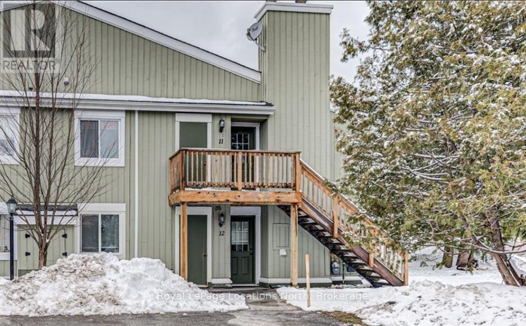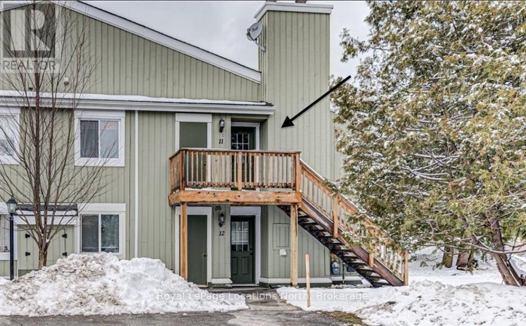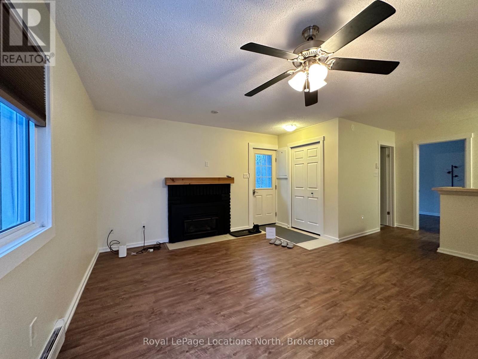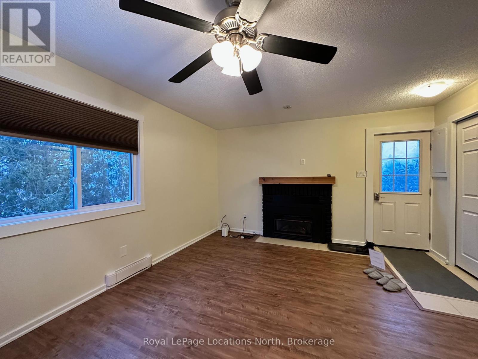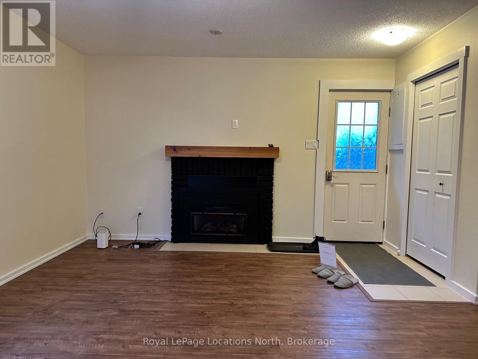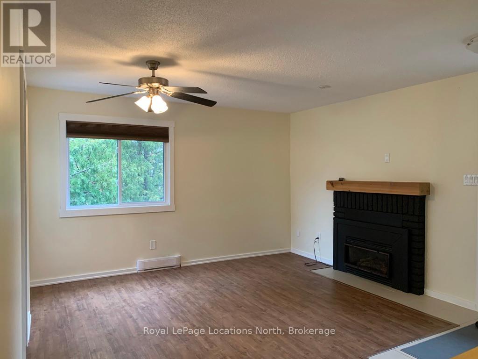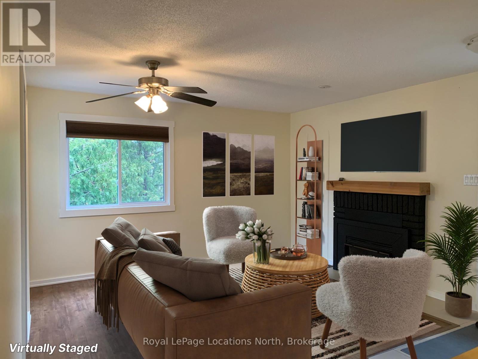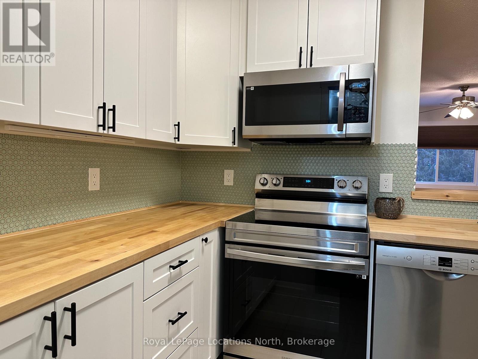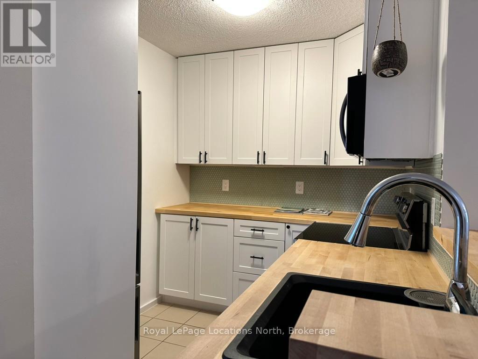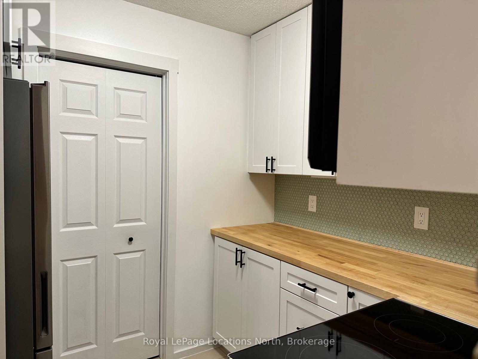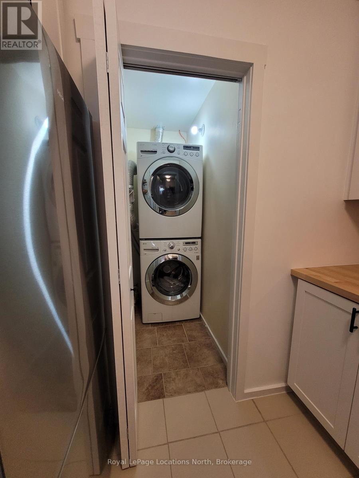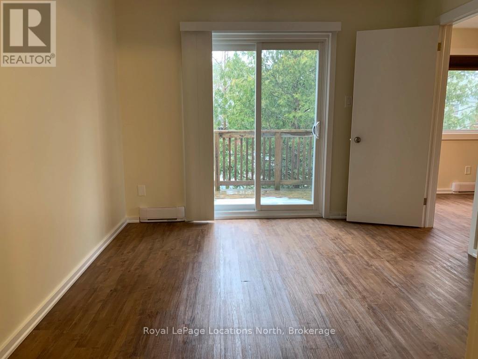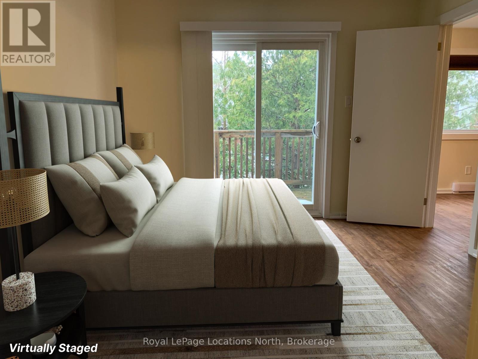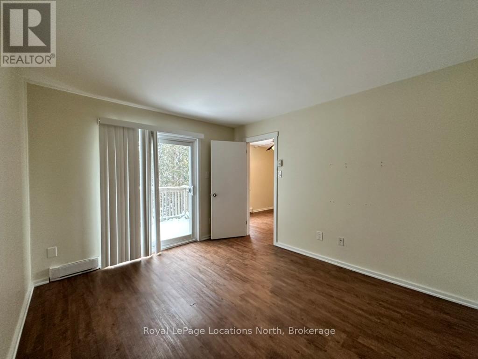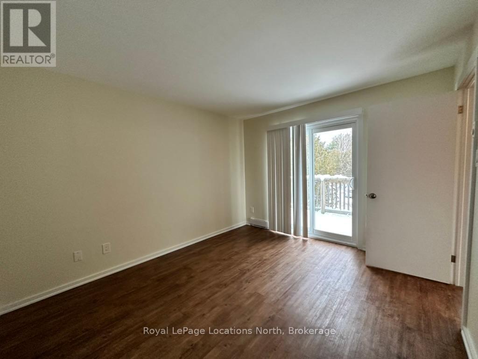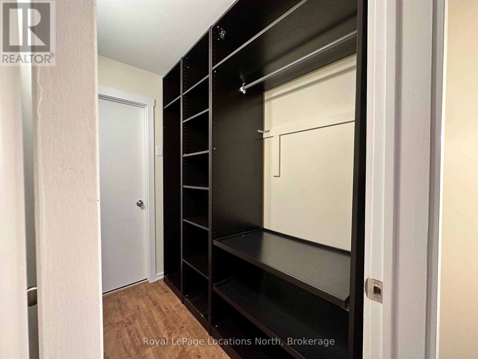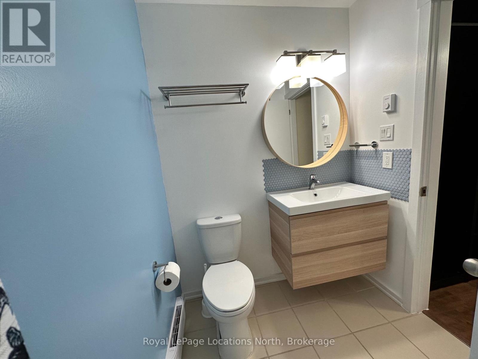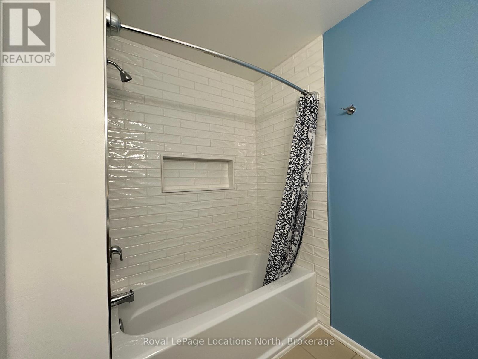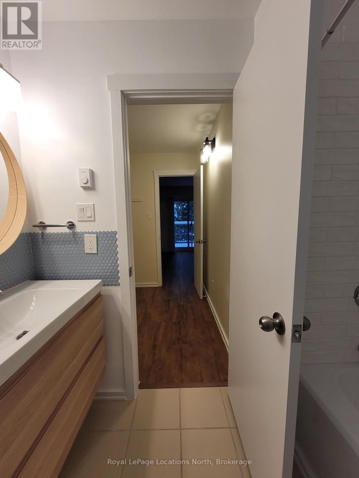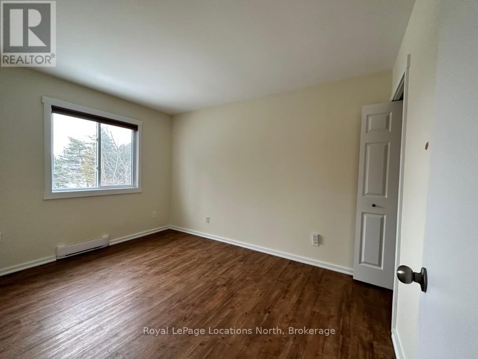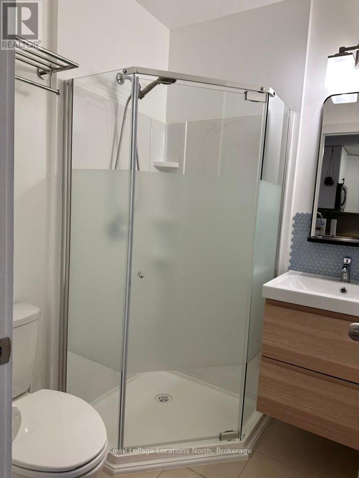2 Bedroom
2 Bathroom
699.9943 - 798.9932 sqft
Fireplace
Baseboard Heaters
$2,100 Monthly
Annual Rental - Updated 2-bedroom, 2-bathroom upper-level condominium in The Glen I at Living Stone Resort (formerly Cranberry). This well-lit and expansive condo showcases an open-concept living, dining, and kitchen area with a gas fireplace and access to a private deck. The primary bedroom is generously sized and bathed in natural light, featuring a large patio door that opens onto the deck. It includes a walk-through closet, complete with a storage unit, leading to a four-piece ensuite. The second bedroom, a main 3-piece bathroom, and convenient in-suite laundry complete the interior space. The entire condo had a makeover, with an updated kitchen that includes appliances, cabinets, sink, and countertops. The bathrooms have also been revamped, with the main bathroom boasting a newer shower and vanity, while the ensuite offers a newer tub/shower and vanity. Included with the rental is a private storage locker, a designated parking spot, and visitor parking. Enjoy hiking, biking, shopping, skiing, golf, and dining, all just a short drive, walk, or bus ride away. Elevate your living experience in this revitalized and well-appointed condo. Landlord offers 1 month free with a two year term but will accept a one year lease offer also. (id:23149)
Property Details
|
MLS® Number
|
S11898090 |
|
Property Type
|
Single Family |
|
Community Name
|
Collingwood |
|
AmenitiesNearBy
|
Public Transit, Ski Area |
|
CommunityFeatures
|
Pet Restrictions |
|
Features
|
Balcony |
|
ParkingSpaceTotal
|
1 |
Building
|
BathroomTotal
|
2 |
|
BedroomsAboveGround
|
2 |
|
BedroomsTotal
|
2 |
|
Amenities
|
Fireplace(s), Storage - Locker |
|
Appliances
|
Dishwasher, Dryer, Microwave, Refrigerator, Stove, Washer |
|
ExteriorFinish
|
Wood |
|
FireplacePresent
|
Yes |
|
FireplaceTotal
|
1 |
|
HeatingFuel
|
Electric |
|
HeatingType
|
Baseboard Heaters |
|
SizeInterior
|
699.9943 - 798.9932 Sqft |
|
Type
|
Row / Townhouse |
Land
|
Acreage
|
No |
|
LandAmenities
|
Public Transit, Ski Area |
Rooms
| Level |
Type |
Length |
Width |
Dimensions |
|
Main Level |
Primary Bedroom |
3.73 m |
3.2 m |
3.73 m x 3.2 m |
|
Main Level |
Bedroom 2 |
3.71 m |
2.62 m |
3.71 m x 2.62 m |
|
Main Level |
Bathroom |
1.82 m |
2.43 m |
1.82 m x 2.43 m |
|
Main Level |
Bathroom |
1.52 m |
2.13 m |
1.52 m x 2.13 m |
|
Main Level |
Kitchen |
2.72 m |
2.18 m |
2.72 m x 2.18 m |
|
Main Level |
Great Room |
4.14 m |
3.81 m |
4.14 m x 3.81 m |
https://www.realtor.ca/real-estate/27749127/11-15-dawson-drive-collingwood-collingwood

