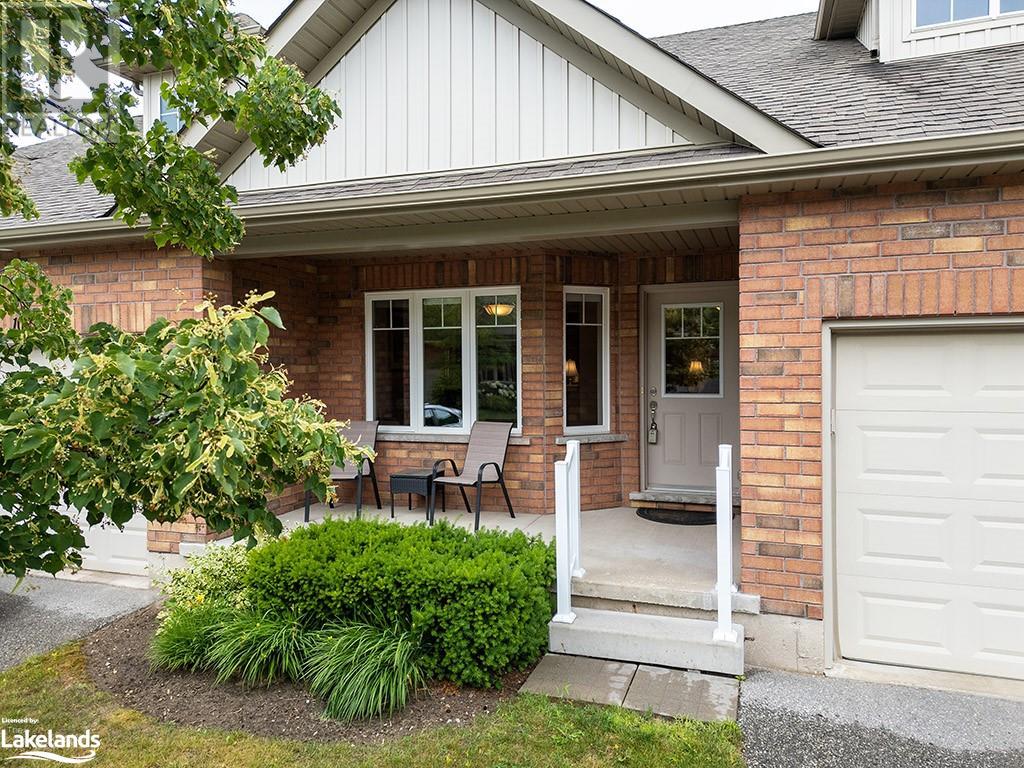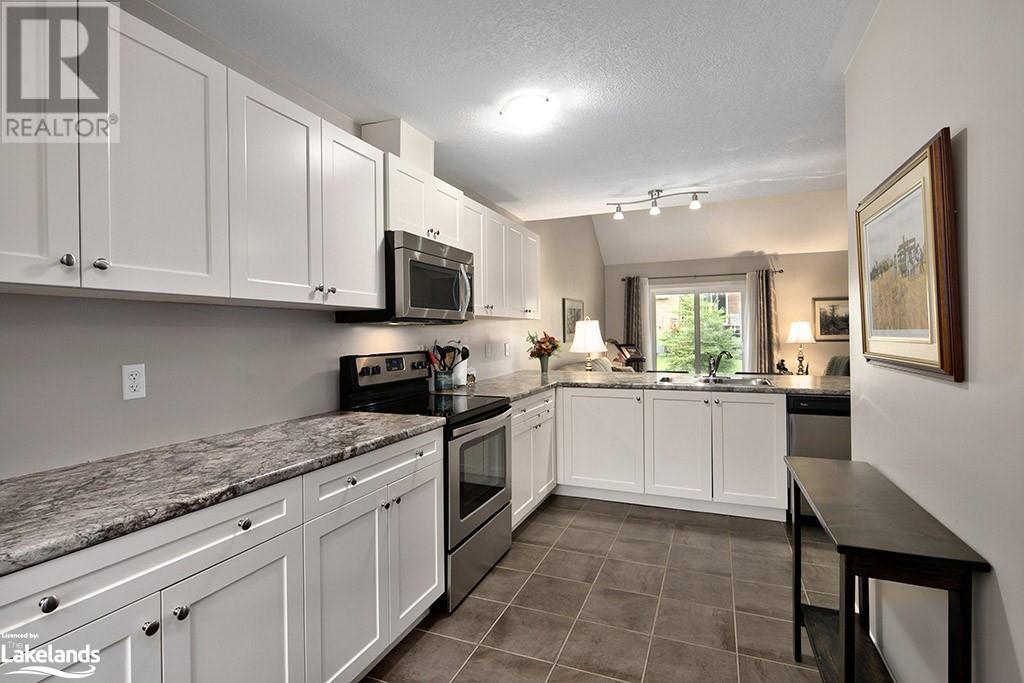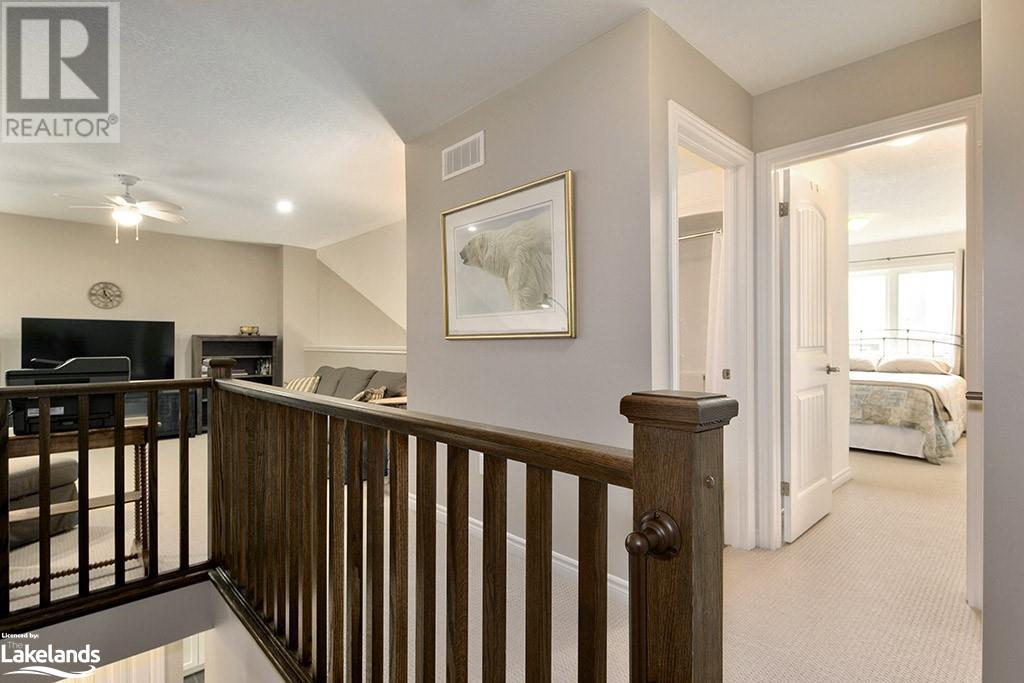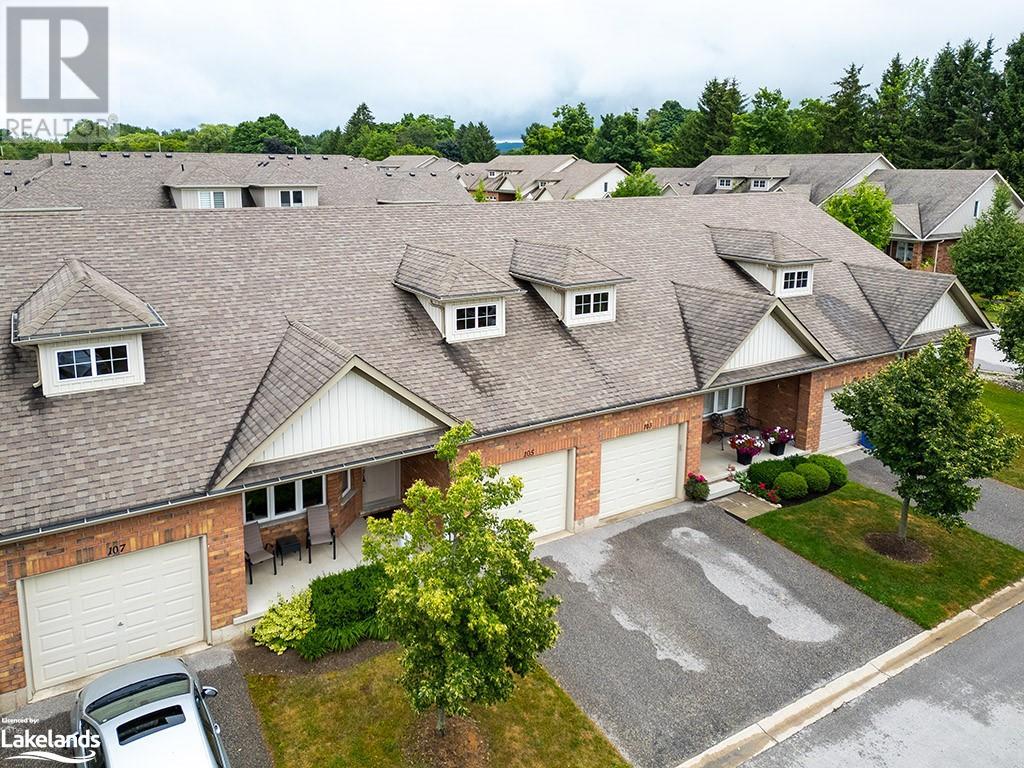105 Empire Lane Meaford, Ontario N4L 0A5
$579,000Maintenance, Insurance, Common Area Maintenance, Parking
$403.65 Monthly
Maintenance, Insurance, Common Area Maintenance, Parking
$403.65 MonthlyWelcome to Meaford's highly sought-after community, Gates of Kent. This well-maintained and well-appointed 2-bedroom, 2-bathroom bungaloft condo townhome is perfect for buyers seeking easy maintenance and open-concept, stair-free main-level living.\r\nThe spacious kitchen offers plenty of cupboard and counter space and opens to the dining room at one end and a lovely living room at the other. The living room extends out to a private patio, perfect for outdoor relaxation. The primary bedroom features a semi-ensuite 5-piece bath, and laundry facilities complete the main level. Head upstairs to a comfortable open loft area that makes a perfect den or office space. The second level also includes a 4-piece bath and the second bedroom. A single-car garage with direct access to the unit, as well as a poured concrete crawl space, provides easily accessible storage space. Condo fees include snow removal to your doorstep and landscaping during the summer months. Additionally, there is a community clubhouse for owners to enjoy. The location is close to Georgian Bay, Meaford Hall, shops, and restaurants, with Thornbury just 15 minutes away and Blue Mountain Village 30 minutes away. Don't miss this opportunity to enjoy the carefree condo lifestyle in Gates of Kent! (id:23149)
Property Details
| MLS® Number | X10440059 |
| Property Type | Single Family |
| Community Name | Meaford |
| AmenitiesNearBy | Hospital |
| CommunityFeatures | Pet Restrictions |
| EquipmentType | Water Heater |
| ParkingSpaceTotal | 2 |
| RentalEquipmentType | Water Heater |
Building
| BathroomTotal | 2 |
| BedroomsAboveGround | 2 |
| BedroomsTotal | 2 |
| Amenities | Visitor Parking |
| Appliances | Water Heater, Dryer, Garage Door Opener, Microwave, Refrigerator, Stove, Washer, Window Coverings |
| BasementDevelopment | Unfinished |
| BasementType | Crawl Space (unfinished) |
| CoolingType | Central Air Conditioning |
| ExteriorFinish | Brick, Vinyl Siding |
| FoundationType | Concrete, Poured Concrete |
| HeatingFuel | Natural Gas |
| HeatingType | Forced Air |
| StoriesTotal | 1 |
| SizeInterior | 1399.9886 - 1598.9864 Sqft |
| Type | Row / Townhouse |
| UtilityWater | Municipal Water |
Parking
| Attached Garage |
Land
| Acreage | No |
| LandAmenities | Hospital |
| ZoningDescription | Rm |
Rooms
| Level | Type | Length | Width | Dimensions |
|---|---|---|---|---|
| Second Level | Loft | 4.55 m | 4.42 m | 4.55 m x 4.42 m |
| Second Level | Bedroom | 3.45 m | 2.64 m | 3.45 m x 2.64 m |
| Second Level | Bathroom | 2.74 m | 1.63 m | 2.74 m x 1.63 m |
| Main Level | Living Room | 4.37 m | 3.78 m | 4.37 m x 3.78 m |
| Main Level | Dining Room | 3.1 m | 3.07 m | 3.1 m x 3.07 m |
| Main Level | Kitchen | 4.55 m | 3.17 m | 4.55 m x 3.17 m |
| Main Level | Primary Bedroom | 3.68 m | 3.43 m | 3.68 m x 3.43 m |
| Main Level | Bathroom | 3.63 m | 2.72 m | 3.63 m x 2.72 m |
Utilities
| Cable | Installed |
| Wireless | Available |
https://www.realtor.ca/real-estate/27163258/105-empire-lane-meaford-meaford

































