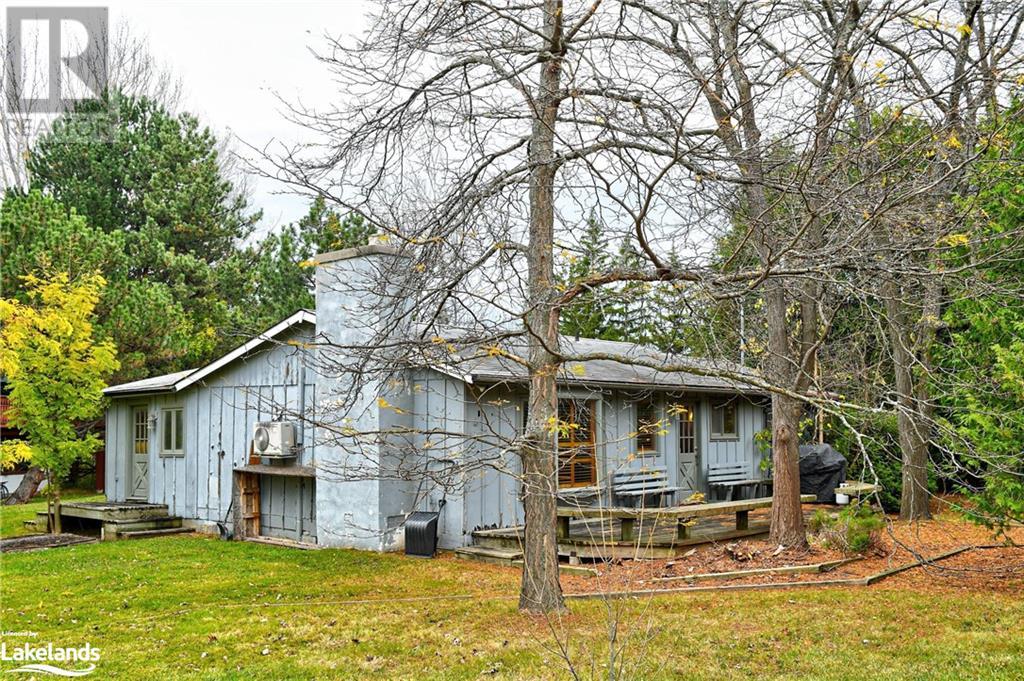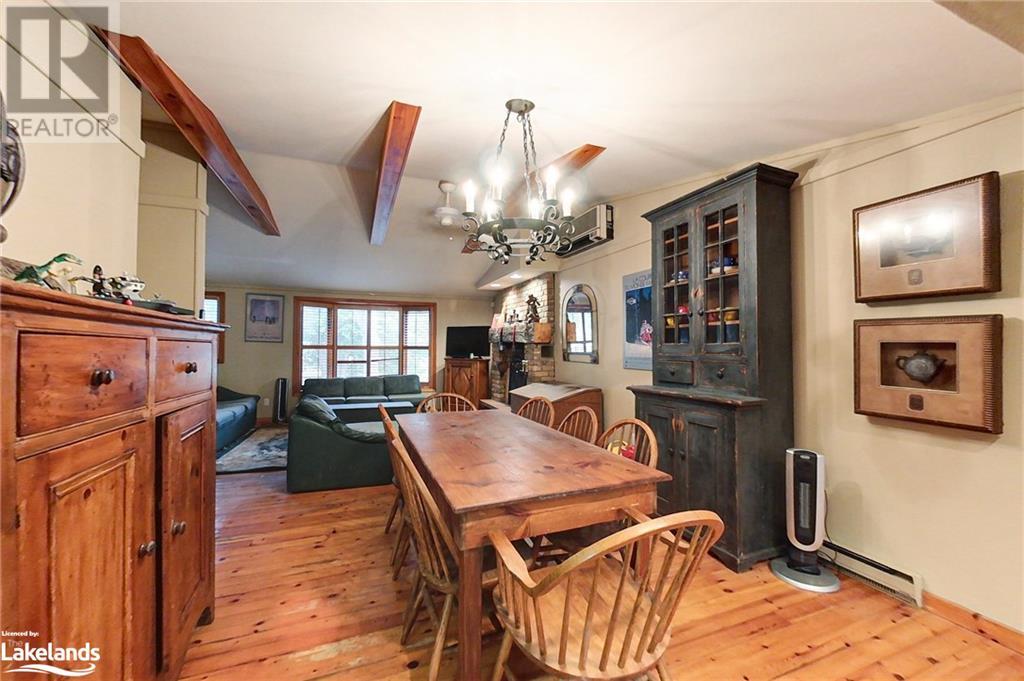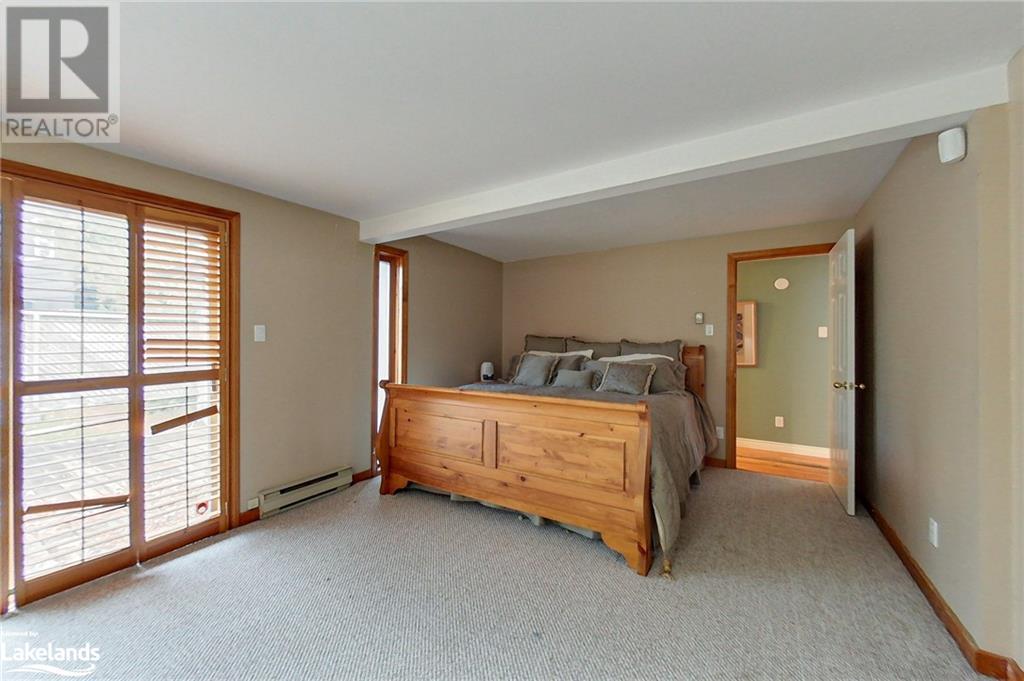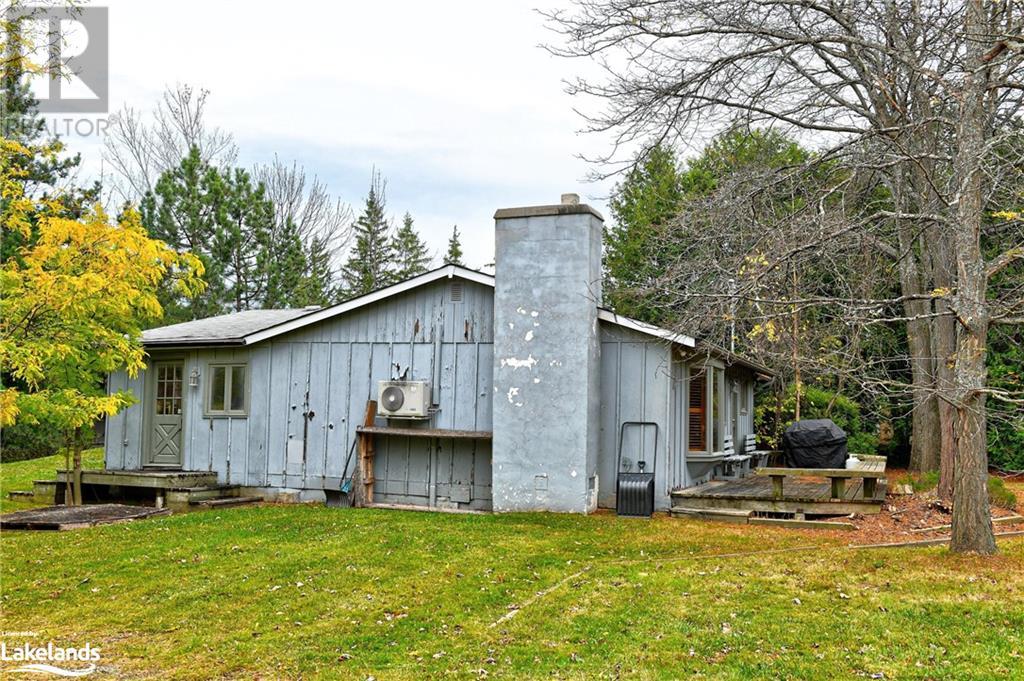102 Wensley Drive Unit# 7 The Blue Mountains, Ontario N0H 1J0
3 Bedroom
2 Bathroom
1472 sqft
Chalet
Fireplace
None
Baseboard Heaters
$995,000Maintenance, Landscaping
$2,000 Yearly
Maintenance, Landscaping
$2,000 YearlyGeorgian Peaks - 3 Bedroom, 2 Bathroom rustic charm chalet, only steps to the West Lodge. This is your opportunity to park the car for the weekend and ski right from your front door. For an additional fee enjoy the community pool, pickleball and basketball courts for the summer. This property is condominium land with a single family dwelling, condo fees are $2,000.00 annually which includes road snow removal and grass cutting. (id:23149)
Property Details
| MLS® Number | 40674030 |
| Property Type | Single Family |
| AmenitiesNearBy | Ski Area |
| Features | Shared Driveway |
| ParkingSpaceTotal | 2 |
Building
| BathroomTotal | 2 |
| BedroomsAboveGround | 3 |
| BedroomsTotal | 3 |
| Appliances | Dishwasher, Dryer, Refrigerator, Stove, Washer |
| ArchitecturalStyle | Chalet |
| BasementType | None |
| ConstructionMaterial | Wood Frame |
| ConstructionStyleAttachment | Detached |
| CoolingType | None |
| ExteriorFinish | Wood |
| FireplaceFuel | Wood |
| FireplacePresent | Yes |
| FireplaceTotal | 1 |
| FireplaceType | Other - See Remarks |
| HeatingFuel | Electric |
| HeatingType | Baseboard Heaters |
| SizeInterior | 1472 Sqft |
| Type | House |
| UtilityWater | Municipal Water |
Land
| Acreage | No |
| LandAmenities | Ski Area |
| Sewer | Municipal Sewage System |
| SizeTotalText | Unknown |
| ZoningDescription | R1-1 |
Rooms
| Level | Type | Length | Width | Dimensions |
|---|---|---|---|---|
| Main Level | Bedroom | 14'6'' x 9'4'' | ||
| Main Level | Bedroom | 14'5'' x 9'2'' | ||
| Main Level | 3pc Bathroom | 7'9'' x 5'2'' | ||
| Main Level | Laundry Room | 6'1'' x 7'2'' | ||
| Main Level | 4pc Bathroom | 6'7'' x 11'4'' | ||
| Main Level | Primary Bedroom | 12'0'' x 18'10'' | ||
| Main Level | Kitchen | 11'10'' x 11'2'' | ||
| Main Level | Dining Room | 13'10'' x 10'6'' | ||
| Main Level | Living Room | 19'4'' x 12'8'' | ||
| Main Level | Mud Room | 9'8'' x 7'0'' |
https://www.realtor.ca/real-estate/27626732/102-wensley-drive-unit-7-the-blue-mountains

































