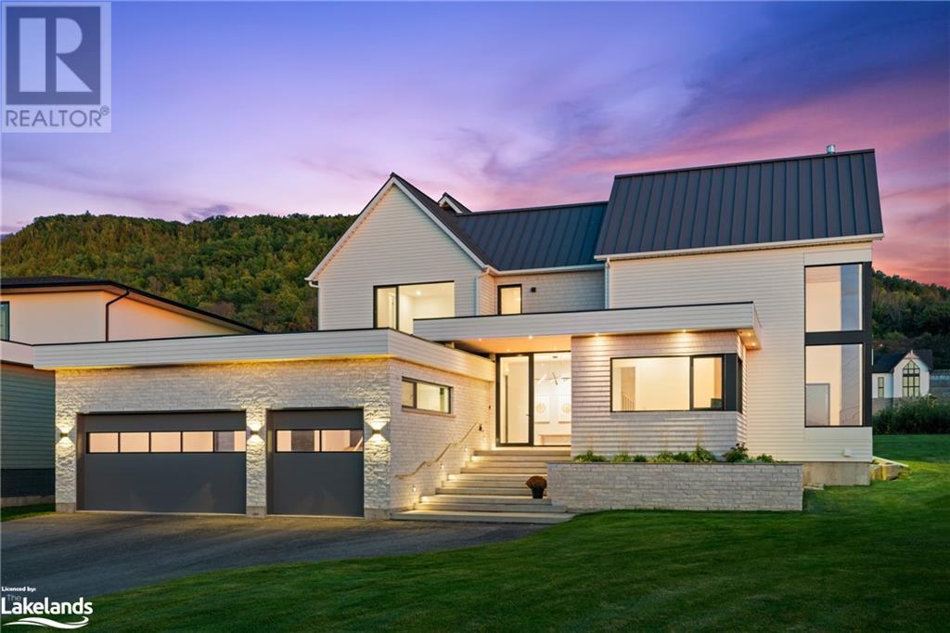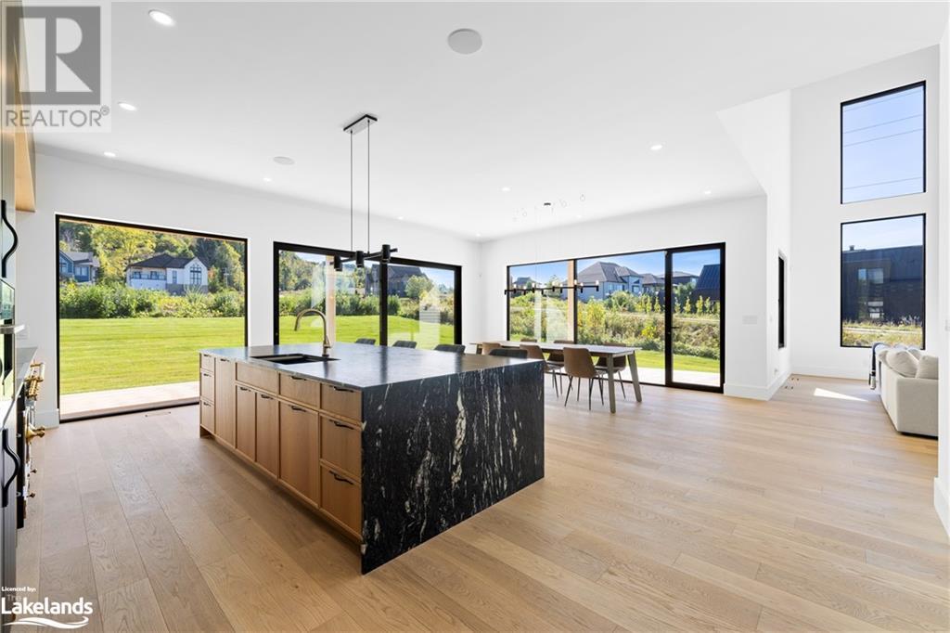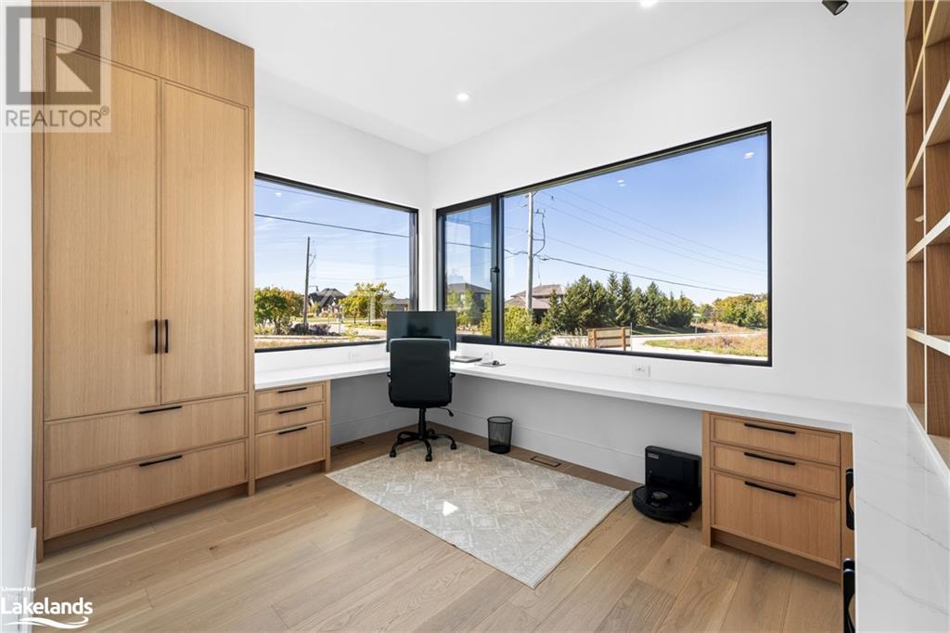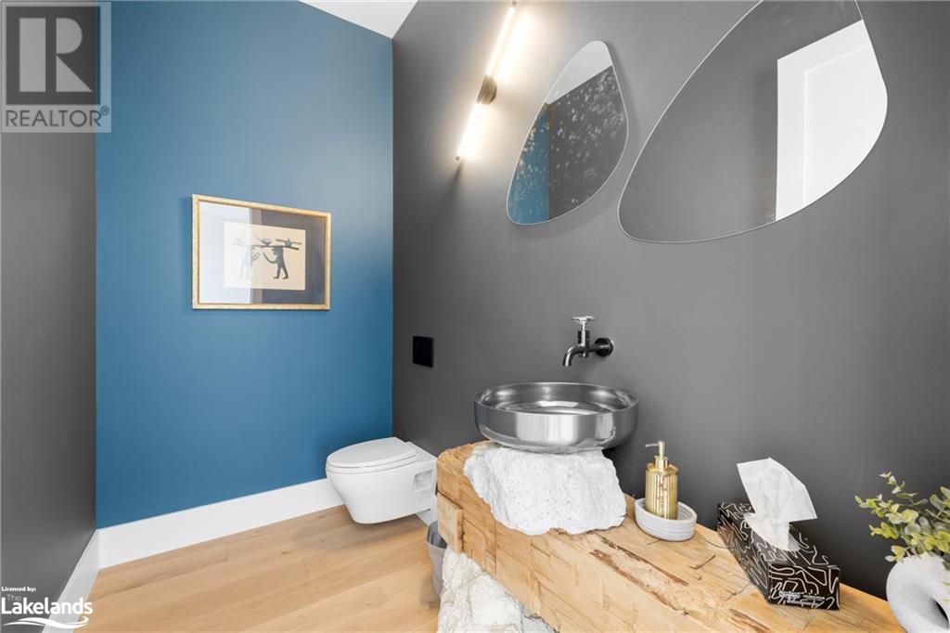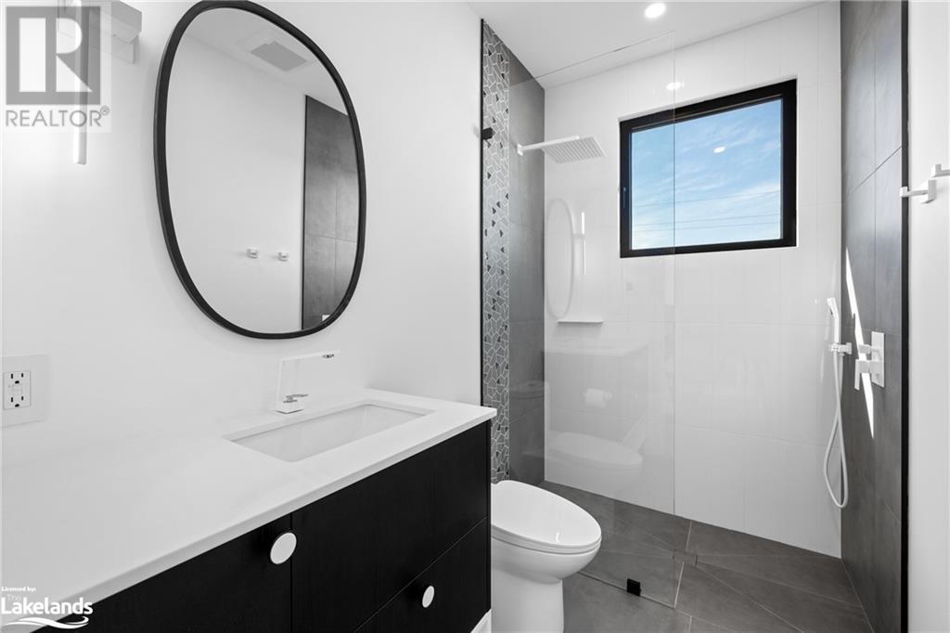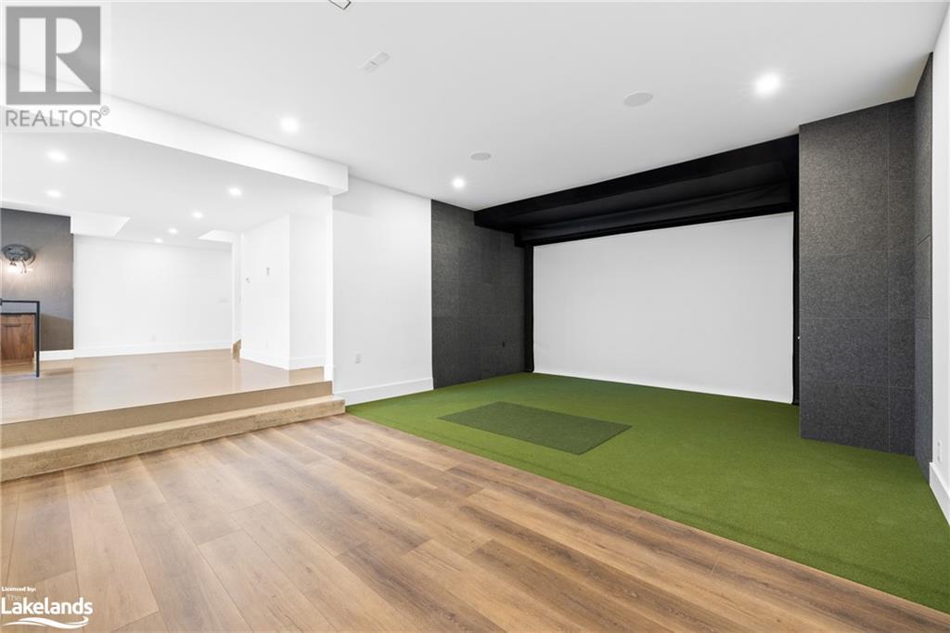6 Bedroom
7 Bathroom
6195 sqft
2 Level
Central Air Conditioning
In Floor Heating, Forced Air
Lawn Sprinkler, Landscaped
$3,599,000
This exquisite custom home by Hanlon Developments offers 6 bedrooms and 7 bathrooms in a prestigious community with breathtaking Escarpment views. Ideally located steps from the Georgian Bay Club and minutes from skiing, Thornbury, and Collingwood, this prime location provides year-round enjoyment. Enter through landscaped steps into a spacious foyer leading to a Great Room with 28-foot vaulted cedar ceilings and large windows. Oversized doors open to 700 square feet of covered decks with built-in speakers, overlooking a pool-sized lot. The gourmet kitchen features custom cabinetry, a titanium leathered granite waterfall island, luxury appliances, and a hidden pantry with a sink and dishwasher. A large mudroom offers ample built-in cabinetry for convenience. The main floor primary suite includes a private patio, spacious walk-in closet, and a spa-like ensuite with a walk-in shower featuring a triple rainfall shower head, a soaker tub, a steam room, and a water closet. Upstairs, find a loft-style living room and four bedrooms, each with ensuite access. The finished lower level is designed for entertaining, with a wet bar, gym, golf simulator or media room, another bedroom, a large bathroom, sauna, and workshop with garage access. This exceptional Four-Season estate has countless features and upgrades. Contact us for more details! (id:23149)
Property Details
|
MLS® Number
|
40656171 |
|
Property Type
|
Single Family |
|
AmenitiesNearBy
|
Beach, Golf Nearby, Schools, Ski Area |
|
Features
|
Visual Exposure, Conservation/green Belt, Wet Bar, Automatic Garage Door Opener |
|
ParkingSpaceTotal
|
9 |
|
ViewType
|
Lake View |
Building
|
BathroomTotal
|
7 |
|
BedroomsAboveGround
|
5 |
|
BedroomsBelowGround
|
1 |
|
BedroomsTotal
|
6 |
|
Appliances
|
Dishwasher, Dryer, Refrigerator, Sauna, Stove, Wet Bar, Washer, Microwave Built-in, Hood Fan, Garage Door Opener |
|
ArchitecturalStyle
|
2 Level |
|
BasementDevelopment
|
Finished |
|
BasementType
|
Full (finished) |
|
ConstructionMaterial
|
Wood Frame |
|
ConstructionStyleAttachment
|
Detached |
|
CoolingType
|
Central Air Conditioning |
|
ExteriorFinish
|
Brick, Stone, Wood, Shingles |
|
Fixture
|
Ceiling Fans |
|
FoundationType
|
Poured Concrete |
|
HalfBathTotal
|
1 |
|
HeatingFuel
|
Natural Gas |
|
HeatingType
|
In Floor Heating, Forced Air |
|
StoriesTotal
|
2 |
|
SizeInterior
|
6195 Sqft |
|
Type
|
House |
|
UtilityWater
|
Municipal Water |
Parking
Land
|
Acreage
|
No |
|
LandAmenities
|
Beach, Golf Nearby, Schools, Ski Area |
|
LandscapeFeatures
|
Lawn Sprinkler, Landscaped |
|
Sewer
|
Municipal Sewage System |
|
SizeDepth
|
158 Ft |
|
SizeFrontage
|
94 Ft |
|
SizeIrregular
|
0.376 |
|
SizeTotal
|
0.376 Ac|under 1/2 Acre |
|
SizeTotalText
|
0.376 Ac|under 1/2 Acre |
|
ZoningDescription
|
R1-1 |
Rooms
| Level |
Type |
Length |
Width |
Dimensions |
|
Second Level |
4pc Bathroom |
|
|
Measurements not available |
|
Second Level |
Bedroom |
|
|
14'7'' x 11'0'' |
|
Second Level |
4pc Bathroom |
|
|
Measurements not available |
|
Second Level |
Bedroom |
|
|
12'11'' x 12'11'' |
|
Second Level |
4pc Bathroom |
|
|
Measurements not available |
|
Second Level |
Bedroom |
|
|
14'9'' x 12'11'' |
|
Second Level |
4pc Bathroom |
|
|
Measurements not available |
|
Second Level |
Bedroom |
|
|
13'6'' x 13'6'' |
|
Second Level |
Family Room |
|
|
13'1'' x 10'10'' |
|
Basement |
5pc Bathroom |
|
|
Measurements not available |
|
Basement |
Bedroom |
|
|
13'4'' x 12'1'' |
|
Basement |
Recreation Room |
|
|
18'10'' x 11'9'' |
|
Main Level |
Mud Room |
|
|
15'9'' x 10'1'' |
|
Main Level |
Office |
|
|
13'4'' x 10'0'' |
|
Main Level |
2pc Bathroom |
|
|
Measurements not available |
|
Main Level |
Full Bathroom |
|
|
Measurements not available |
|
Main Level |
Primary Bedroom |
|
|
18'7'' x 14'0'' |
|
Main Level |
Pantry |
|
|
11'6'' x 4'3'' |
|
Main Level |
Kitchen |
|
|
22'0'' x 12'6'' |
|
Main Level |
Dining Room |
|
|
19'0'' x 13'5'' |
|
Main Level |
Living Room |
|
|
20'0'' x 14'10'' |
|
Main Level |
Foyer |
|
|
12'7'' x 9'4'' |
https://www.realtor.ca/real-estate/27488559/100-barton-boulevard-the-blue-mountains


