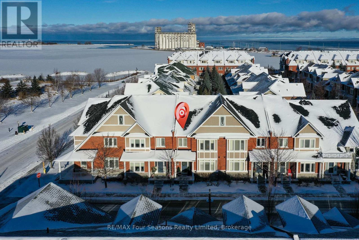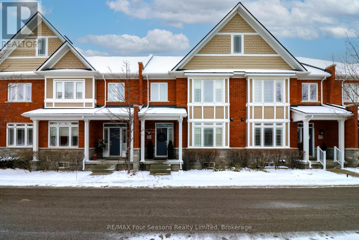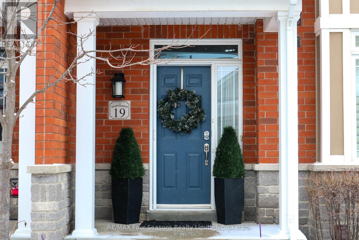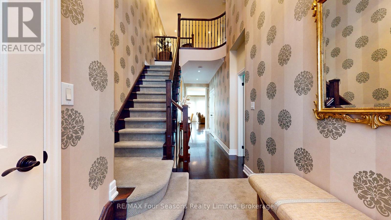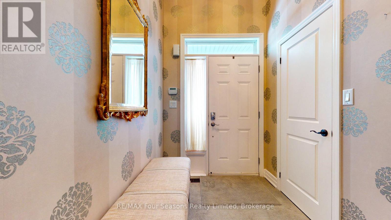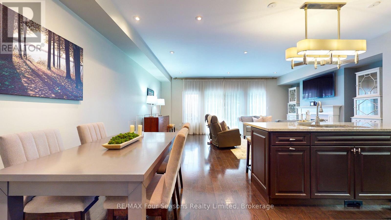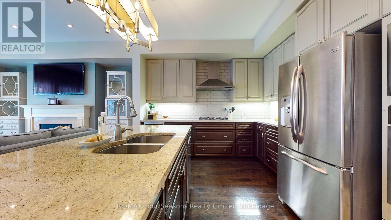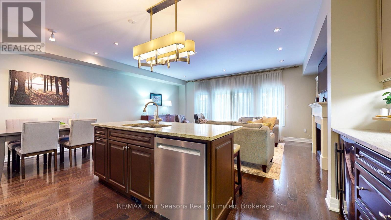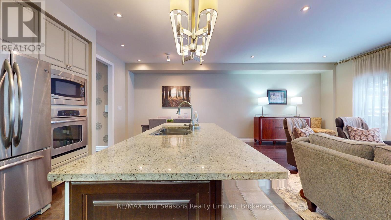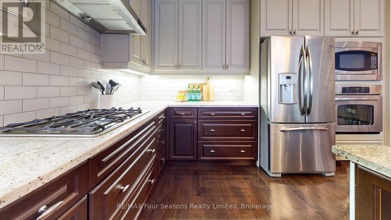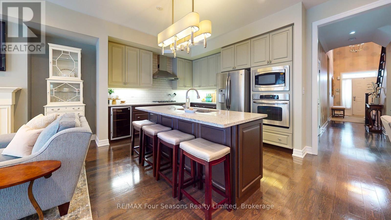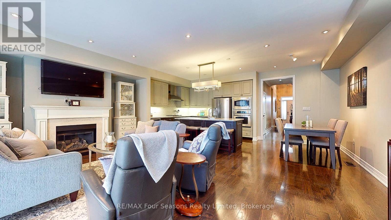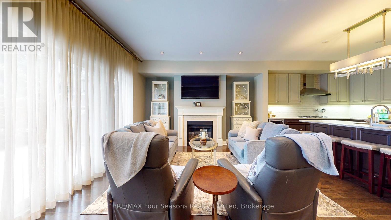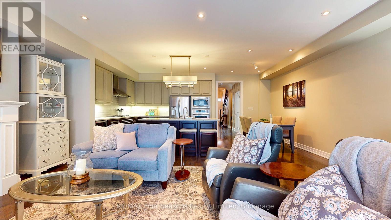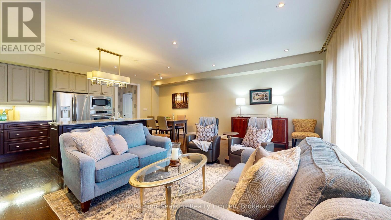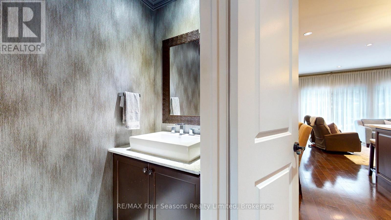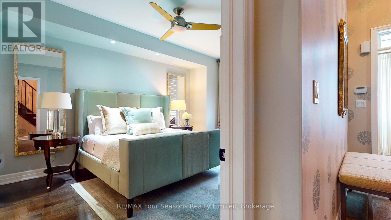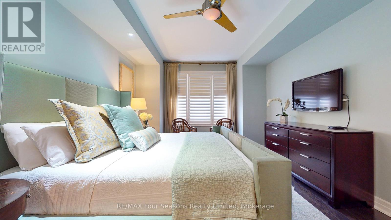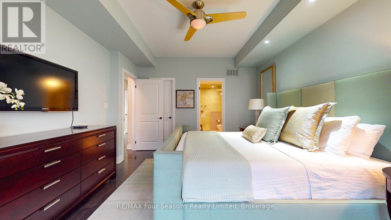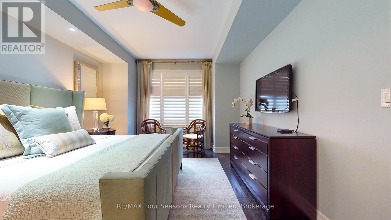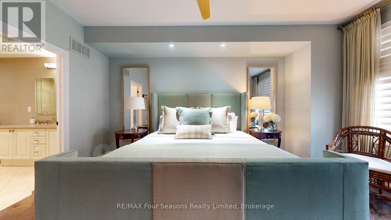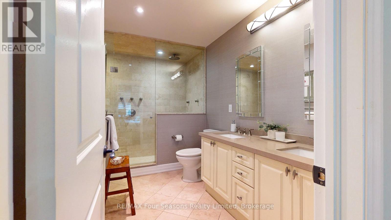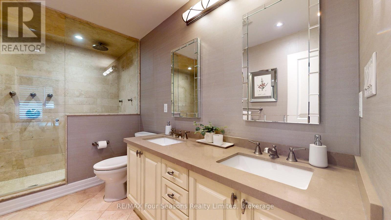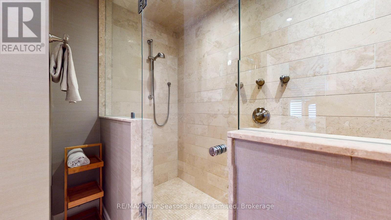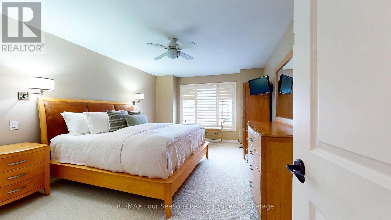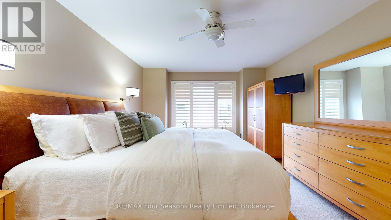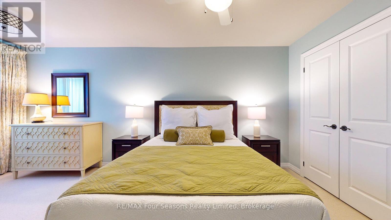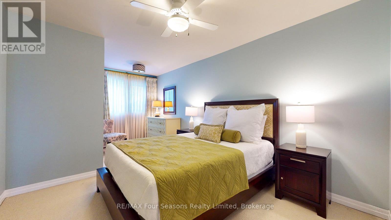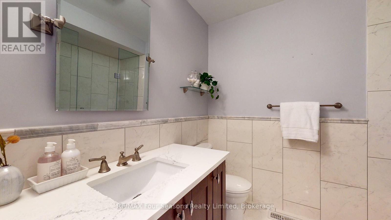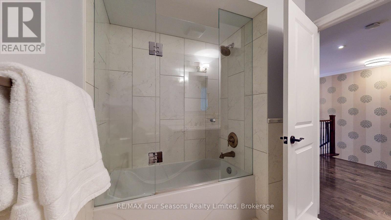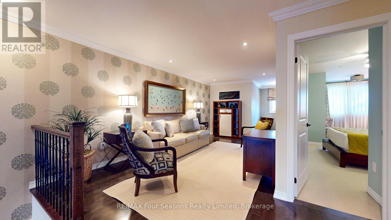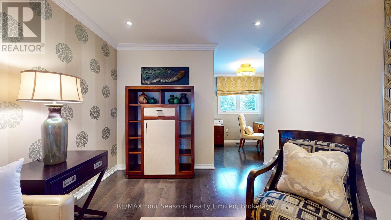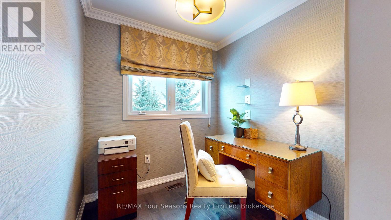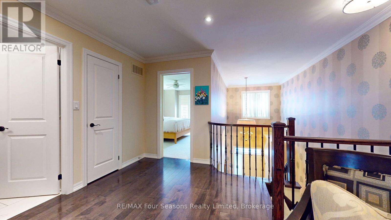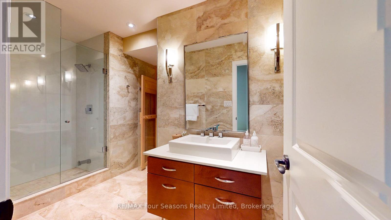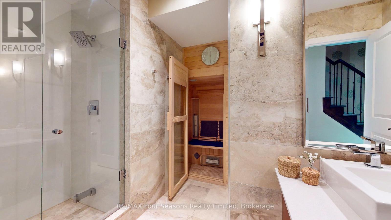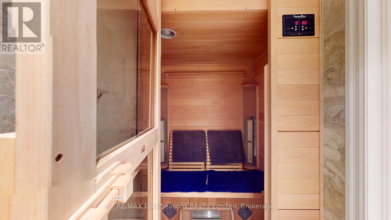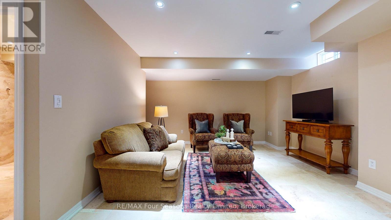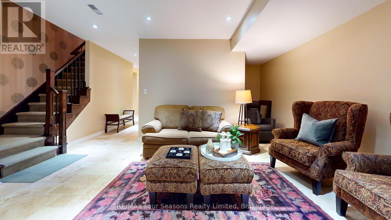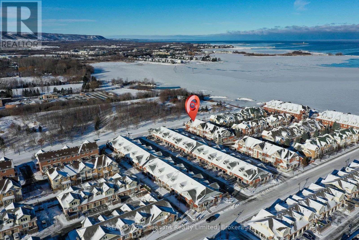19 Collship Lane Collingwood, Ontario L9Y 0J6
$1,199,000Maintenance, Insurance, Parking
$1,082.03 Monthly
Maintenance, Insurance, Parking
$1,082.03 MonthlyWelcome to 19 Collship Lane, where luxury meets lifestyle in the heart of the prestigious Shipyards community. With over 2,400 sq. ft. of living space, this impeccably crafted home offers high-end finishes, thoughtful design, and an unbeatable location just steps from Georgian Bay, waterfront trails, and the vibrant charm of downtown Collingwood.The main floor features a spacious primary suite with a stunning 6-piece ensuite bath, ensuring convenience and comfort. The open-concept kitchen/dining/great room, complete with 9 ceilings and a cozy gas fireplace, create the perfect ambiance for entertaining or relaxing. The chefs kitchen is a culinary dream, boasting quartz countertops, stainless steel appliances, and gleaming oak floors. The upper level offers two additional bedrooms, a 4-piece bathroom, and a versatile library, office, or family room. A fully finished lower level offers a rec room, and 4-piece bath with infrared sauna. There is also direct access to your private 2-car underground garage, complemented by additional underground parking for two more vehicles.Set in a prime location, this home is just steps from the water, offering easy access to outdoor adventures while being a short stroll from downtown Collingwood's shops, dining, and amenities. (id:23149)
Open House
This property has open houses!
11:00 am
Ends at:2:00 pm
Property Details
| MLS® Number | S11899679 |
| Property Type | Single Family |
| Community Name | Collingwood |
| Amenities Near By | Hospital, Ski Area, Marina, Public Transit |
| Community Features | Pet Restrictions |
| Equipment Type | Water Heater - Electric |
| Features | Sauna |
| Parking Space Total | 4 |
| Rental Equipment Type | Water Heater - Electric |
| Structure | Patio(s) |
Building
| Bathroom Total | 4 |
| Bedrooms Above Ground | 3 |
| Bedrooms Total | 3 |
| Amenities | Visitor Parking, Fireplace(s) |
| Appliances | Garage Door Opener Remote(s), Central Vacuum, Dishwasher, Dryer, Garage Door Opener, Microwave, Range, Refrigerator, Stove, Washer, Window Coverings |
| Basement Development | Finished |
| Basement Type | N/a (finished) |
| Cooling Type | Central Air Conditioning |
| Exterior Finish | Brick, Stone |
| Fireplace Present | Yes |
| Fireplace Total | 1 |
| Half Bath Total | 1 |
| Heating Fuel | Natural Gas |
| Heating Type | Forced Air |
| Stories Total | 2 |
| Size Interior | 2,250 - 2,499 Ft2 |
| Type | Row / Townhouse |
Parking
| Underground |
Land
| Acreage | No |
| Land Amenities | Hospital, Ski Area, Marina, Public Transit |
| Zoning Description | R3-13 |
Rooms
| Level | Type | Length | Width | Dimensions |
|---|---|---|---|---|
| Second Level | Bedroom 2 | 5.21 m | 3.73 m | 5.21 m x 3.73 m |
| Second Level | Bedroom 3 | 5.33 m | 3.15 m | 5.33 m x 3.15 m |
| Second Level | Family Room | 7.34 m | 4.06 m | 7.34 m x 4.06 m |
| Second Level | Den | 2.13 m | 2.16 m | 2.13 m x 2.16 m |
| Basement | Recreational, Games Room | 6.07 m | 5.69 m | 6.07 m x 5.69 m |
| Main Level | Primary Bedroom | 4.85 m | 3.71 m | 4.85 m x 3.71 m |
| Main Level | Kitchen | 6.2 m | 3.25 m | 6.2 m x 3.25 m |
| Main Level | Great Room | 6.2 m | 3.84 m | 6.2 m x 3.84 m |
https://www.realtor.ca/real-estate/27751850/19-collship-lane-collingwood-collingwood

