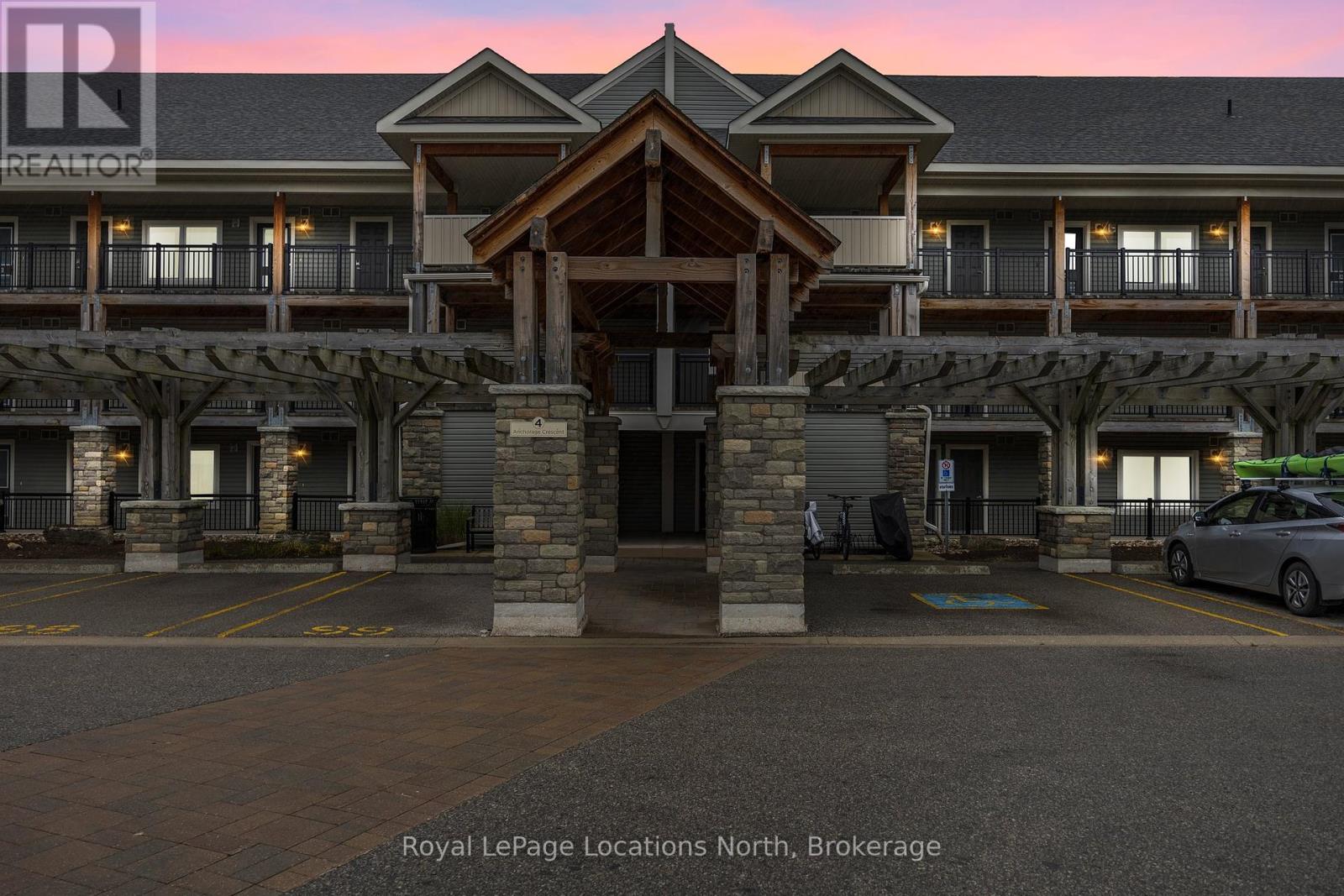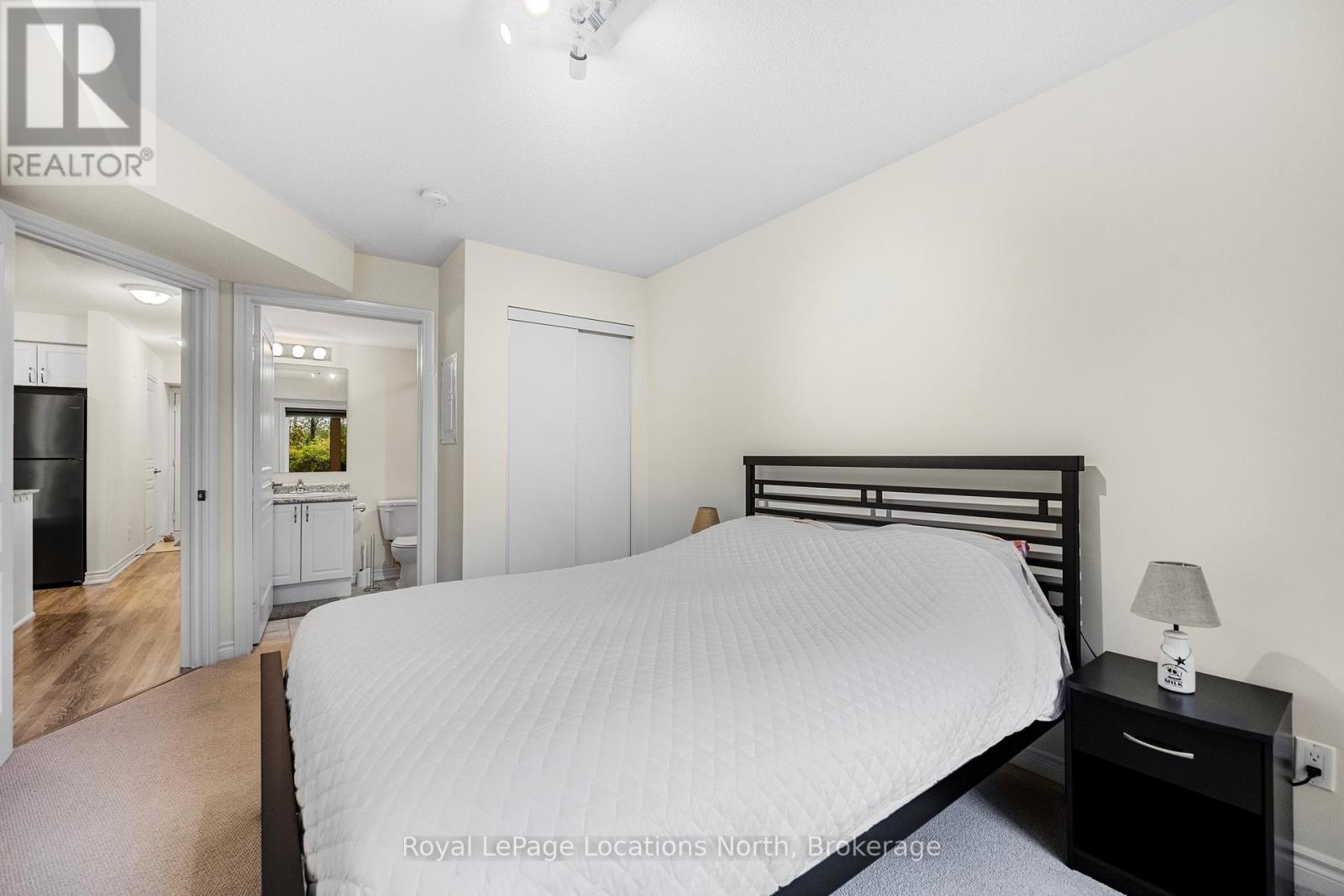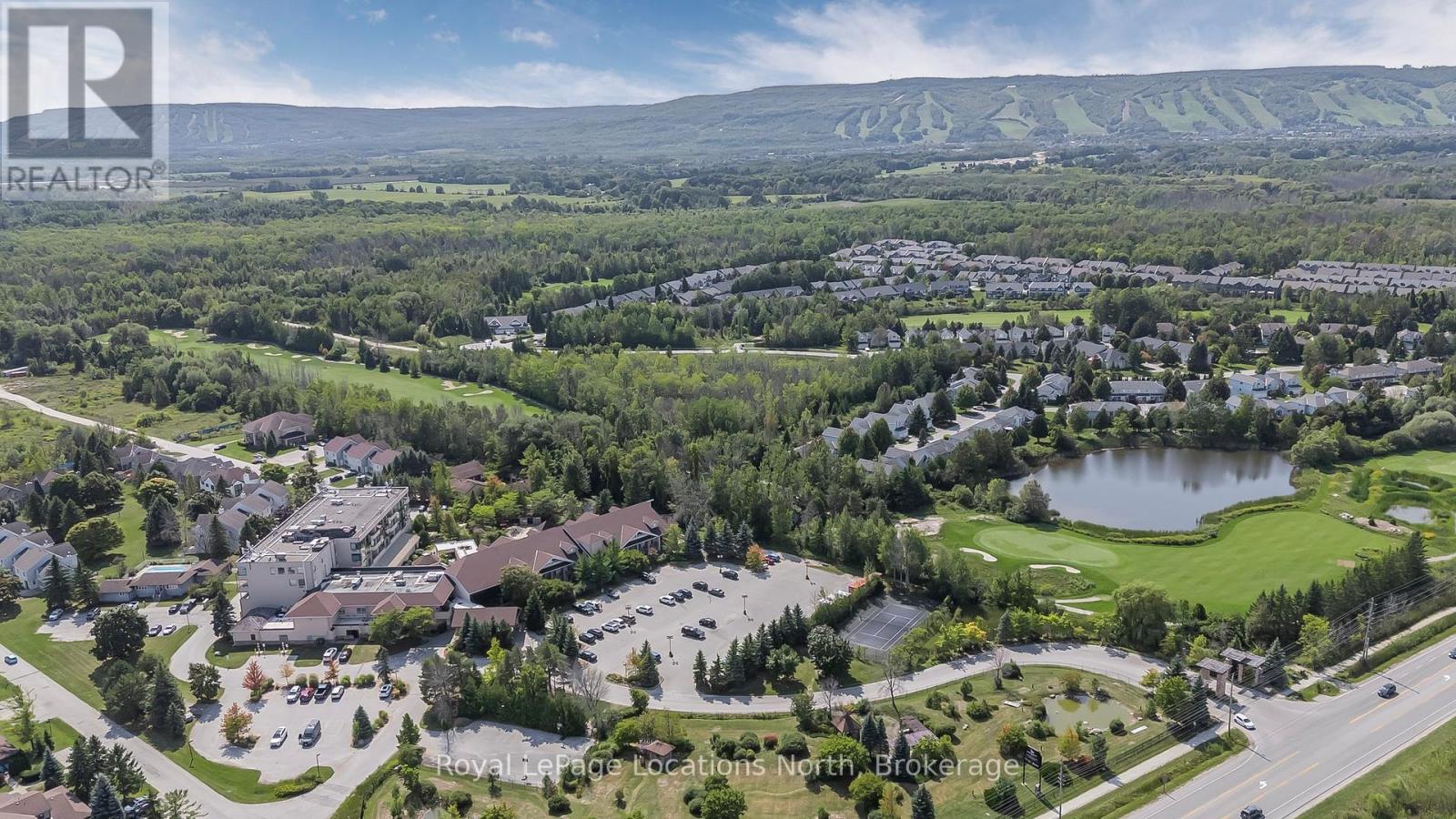104 - 4 Anchorage Crescent Collingwood, Ontario L9Y 0Y6
$499,000Maintenance, Water, Common Area Maintenance, Parking
$355.68 Monthly
Maintenance, Water, Common Area Maintenance, Parking
$355.68 MonthlyWelcome to this stunning 1 bed + den, 2 bath condo located in the highly desirable Wyldewood Cove community, nestled along the shores of Georgian Bay in Collingwood. This waterfront development offers residents exclusive access to a private waterfront, complete with a dock for launching kayaks or paddle boards, making it ideal for outdoor enthusiasts. Inside, the open-concept living space features a cozy gas fireplace, large windows a walkout to private balcony overlooking greenspace, providing a serene and private atmosphere. The kitchen boasts sleek stone countertops and stainless steel appliances, perfect for modern living and entertaining. The primary bedroom includes a ensuite bath, and the den offers flexible space that can be used as a home office or an additional guest area. Fully furnished and well stocked, this condo is truly turnkey and move-in ready. Residents of Wyldewood Cove enjoy fantastic amenities including a heated outdoor pool, open year-round, and a well-equipped gym. Condo fees cover water and sewer, adding even more convenience to this care-free lifestyle. Whether you're searching for a full-time home or a weekend retreat, this Wyldewood Cove condo delivers the perfect blend of waterfront living and modern comfort! (id:23149)
Property Details
| MLS® Number | S11896229 |
| Property Type | Single Family |
| Community Name | Collingwood |
| Community Features | Pet Restrictions |
| Equipment Type | Water Heater - Gas |
| Features | Flat Site, Dry |
| Parking Space Total | 1 |
| Pool Type | Outdoor Pool |
| Rental Equipment Type | Water Heater - Gas |
| Water Front Type | Waterfront |
Building
| Bathroom Total | 2 |
| Bedrooms Above Ground | 1 |
| Bedrooms Total | 1 |
| Amenities | Exercise Centre, Visitor Parking, Storage - Locker |
| Appliances | Dishwasher, Dryer, Furniture, Microwave, Refrigerator, Stove, Washer, Window Coverings |
| Cooling Type | Central Air Conditioning |
| Exterior Finish | Wood, Stone |
| Fireplace Present | Yes |
| Fireplace Total | 1 |
| Foundation Type | Concrete |
| Heating Fuel | Natural Gas |
| Heating Type | Forced Air |
| Size Interior | 700 - 799 Ft2 |
| Type | Apartment |
Land
| Acreage | No |
| Zoning Description | Ep, R3-37 |
Rooms
| Level | Type | Length | Width | Dimensions |
|---|---|---|---|---|
| Main Level | Den | 2.39 m | 2.39 m | 2.39 m x 2.39 m |
| Main Level | Bedroom | 4.6 m | 3.15 m | 4.6 m x 3.15 m |
| Main Level | Kitchen | 2.84 m | 3.91 m | 2.84 m x 3.91 m |
| Main Level | Dining Room | 1.83 m | 3.86 m | 1.83 m x 3.86 m |
| Main Level | Living Room | 3.68 m | 3.15 m | 3.68 m x 3.15 m |
| Main Level | Bathroom | 1.54 m | 2.38 m | 1.54 m x 2.38 m |
| Main Level | Bathroom | 2.88 m | 0.91 m | 2.88 m x 0.91 m |
https://www.realtor.ca/real-estate/27745146/104-4-anchorage-crescent-collingwood-collingwood





























