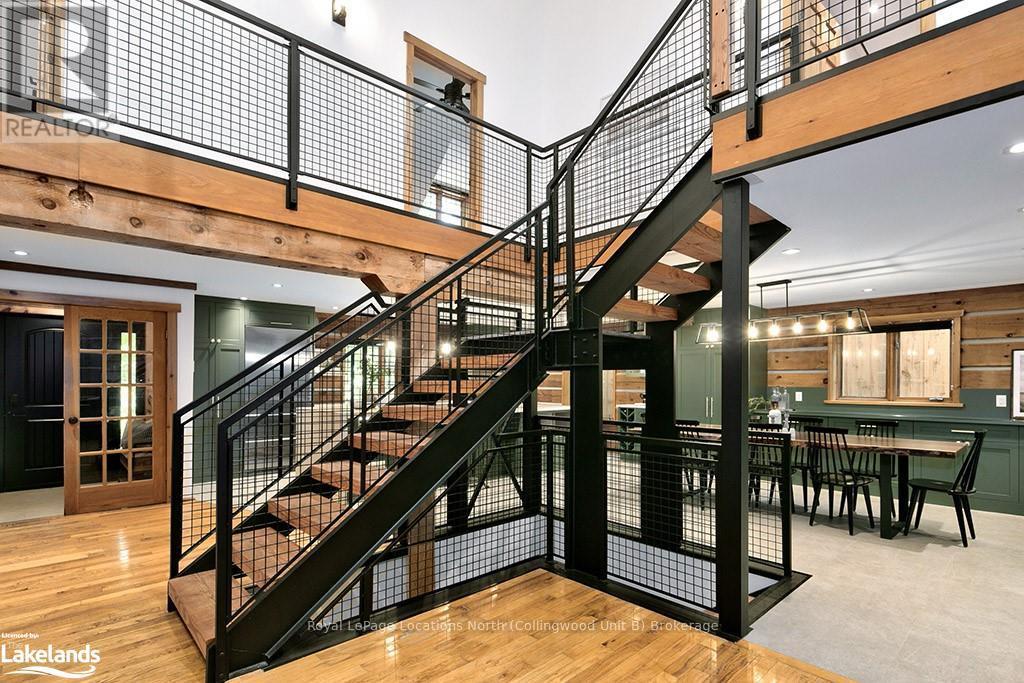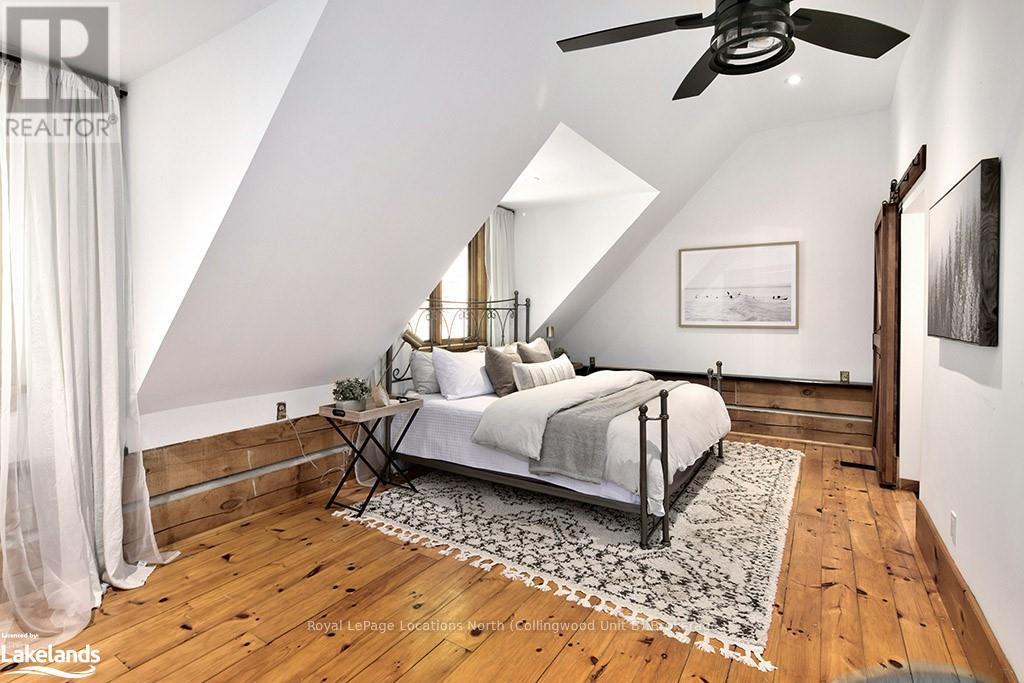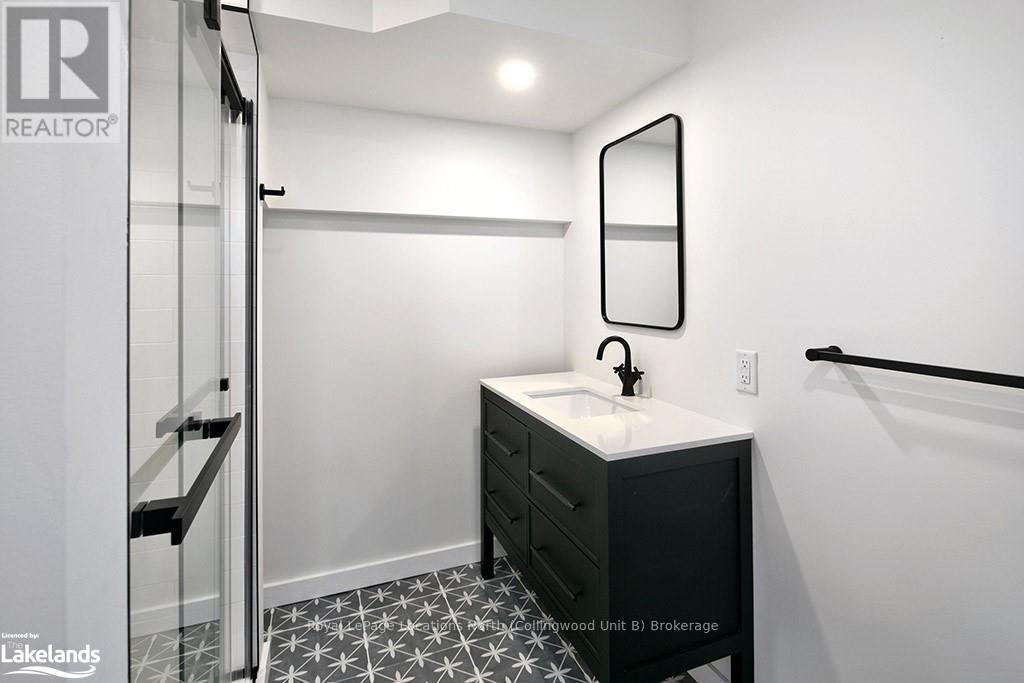4 Bedroom
4 Bathroom
3499.9705 - 4999.958 sqft
Fireplace
Central Air Conditioning
Forced Air
$1,475,000
Nestled along a tranquil country road and surrounded by lush trees and nature, this stunning custom log home offers a serene escape. Completely renovated, it seamlessly blends rustic charm with modern convenience, where no detail has been overlooked. Experience the perfect balance of natural beauty & contemporary luxury in this one-of-a-kind property. With over 4,000 sqft. of thoughtfully designed living space, every corner of the home boasts high-end finishes and modern systems, all upgraded in 2021, including new furnace, plumbing, electrical (Lutron Whole Home), HVAC, water heater, iron filter, & UV system. The heart of the home is the custom kitchen, featuring earthy green cabinetry, top-tier appliances, a built-in second oven, and heated tile floors, ideal for culinary enthusiasts. An expansive dining room with custom built-in cabinetry and a dedicated wine area opens to the deck, perfect for alfresco dining. The cozy living room centers around a stunning wood fireplace, framed by floor-to-ceiling stonework, creating an inviting ambiance. Upstairs, the primary bedroom is a private retreat, comfortably fitting a king-sized bed and offering a fully renovated ensuite with heated floors and trendy finishes. Two additional bedrooms share a beautifully updated 4-piece bath, while a second-floor laundry room with custom cabinetry adds modern convenience. The lower level is designed for entertainment, featuring a large rec room, custom wet bar, and pool table area, as well as a guest bedroom and 3-piece bath. Step directly into the newly built 2-car garage with in-floor heating & high ceilings, offering space for a workshop and a bonus unfinished area above. Situated on a beautifully treed lot, this exceptional property offers a perfect blend of modern luxury and natural serenityan ideal home for those seeking a unique, tranquil lifestyle. Situated just minutes from Georgian Bay, local cideries, wineries, ski clubs, downtown Meaford's shops & restaurants. (id:23149)
Property Details
|
MLS® Number
|
X10440267 |
|
Property Type
|
Single Family |
|
Community Name
|
Rural Meaford |
|
AmenitiesNearBy
|
Marina |
|
CommunityFeatures
|
School Bus |
|
EquipmentType
|
Propane Tank |
|
Features
|
Wooded Area, Sloping, Rolling, Hilly |
|
ParkingSpaceTotal
|
8 |
|
RentalEquipmentType
|
Propane Tank |
|
Structure
|
Deck, Porch |
Building
|
BathroomTotal
|
4 |
|
BedroomsAboveGround
|
3 |
|
BedroomsBelowGround
|
1 |
|
BedroomsTotal
|
4 |
|
Amenities
|
Fireplace(s) |
|
Appliances
|
Water Treatment, Water Heater - Tankless, Water Heater, Dishwasher, Dryer, Oven, Range, Refrigerator, Washer, Window Coverings |
|
BasementFeatures
|
Separate Entrance, Walk-up |
|
BasementType
|
N/a |
|
ConstructionStyleAttachment
|
Detached |
|
CoolingType
|
Central Air Conditioning |
|
ExteriorFinish
|
Log, Wood |
|
FireplacePresent
|
Yes |
|
FireplaceTotal
|
1 |
|
FoundationType
|
Block, Concrete |
|
HalfBathTotal
|
1 |
|
HeatingFuel
|
Propane |
|
HeatingType
|
Forced Air |
|
StoriesTotal
|
2 |
|
SizeInterior
|
3499.9705 - 4999.958 Sqft |
|
Type
|
House |
Parking
|
Attached Garage
|
|
|
Inside Entry
|
|
Land
|
Acreage
|
No |
|
LandAmenities
|
Marina |
|
Sewer
|
Septic System |
|
SizeFrontage
|
250 M |
|
SizeIrregular
|
250 X 250 Acre |
|
SizeTotalText
|
250 X 250 Acre|1/2 - 1.99 Acres |
|
ZoningDescription
|
Rr |
Rooms
| Level |
Type |
Length |
Width |
Dimensions |
|
Second Level |
Laundry Room |
2.84 m |
2.26 m |
2.84 m x 2.26 m |
|
Second Level |
Primary Bedroom |
6.22 m |
3.56 m |
6.22 m x 3.56 m |
|
Second Level |
Other |
2.79 m |
2.67 m |
2.79 m x 2.67 m |
|
Second Level |
Bedroom |
5.13 m |
2.74 m |
5.13 m x 2.74 m |
|
Second Level |
Bedroom |
3.53 m |
4.27 m |
3.53 m x 4.27 m |
|
Second Level |
Bathroom |
3.53 m |
3.66 m |
3.53 m x 3.66 m |
|
Basement |
Family Room |
4.22 m |
4.17 m |
4.22 m x 4.17 m |
|
Basement |
Recreational, Games Room |
8.28 m |
7.54 m |
8.28 m x 7.54 m |
|
Main Level |
Living Room |
8.66 m |
9.88 m |
8.66 m x 9.88 m |
|
Main Level |
Kitchen |
6.27 m |
4.42 m |
6.27 m x 4.42 m |
|
Main Level |
Dining Room |
4.19 m |
4.88 m |
4.19 m x 4.88 m |
|
Main Level |
Bathroom |
1.42 m |
1.5 m |
1.42 m x 1.5 m |
Utilities
https://www.realtor.ca/real-estate/27665138/245596-22-side-road-meaford-rural-meaford










































