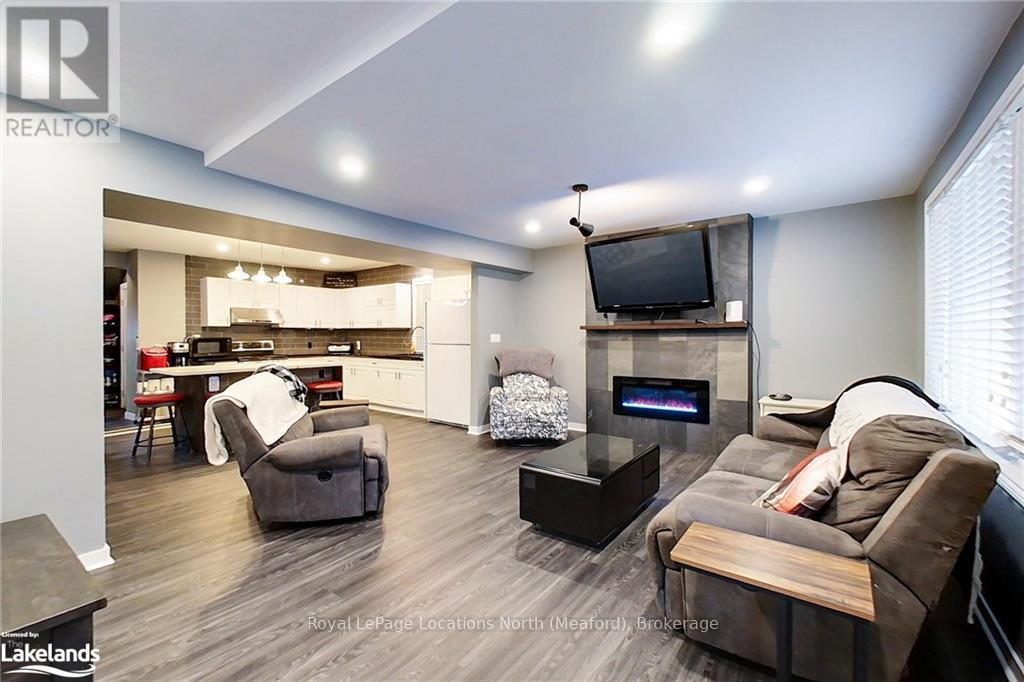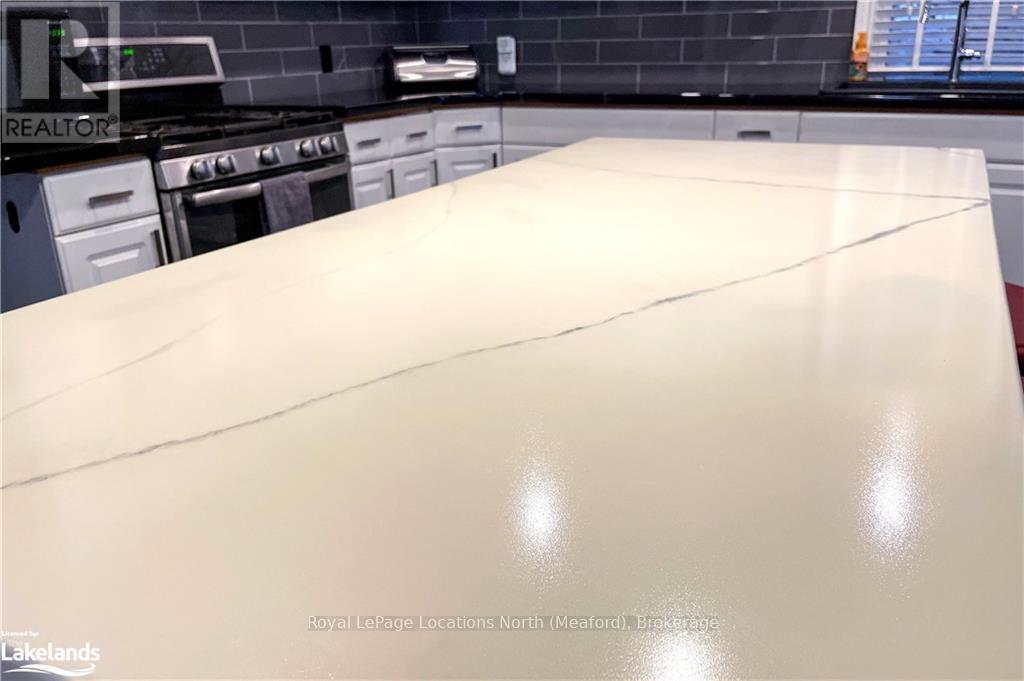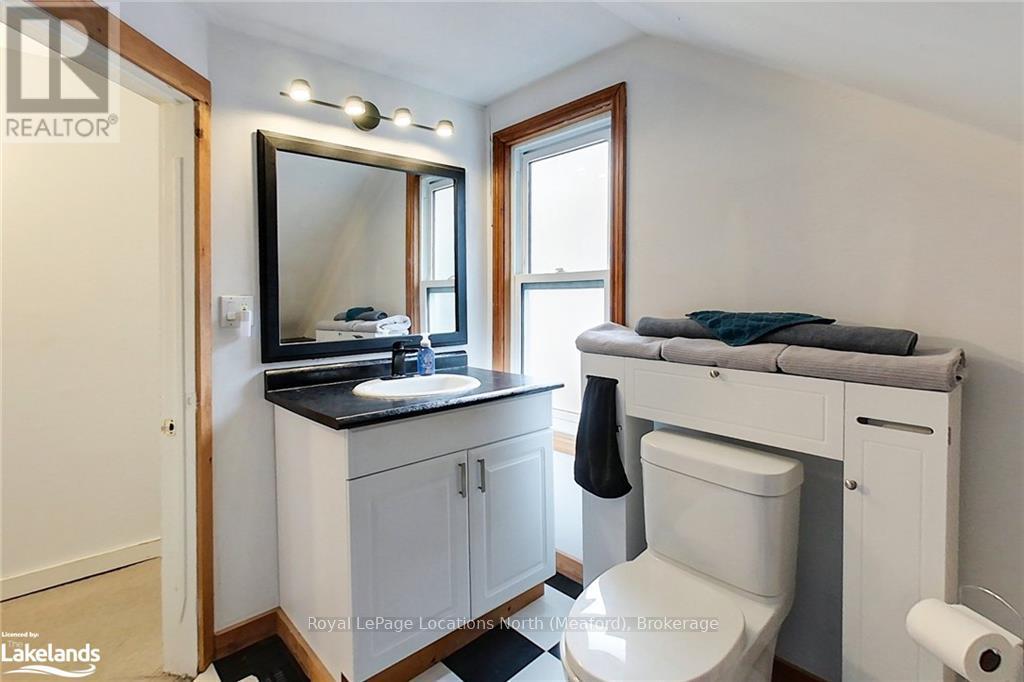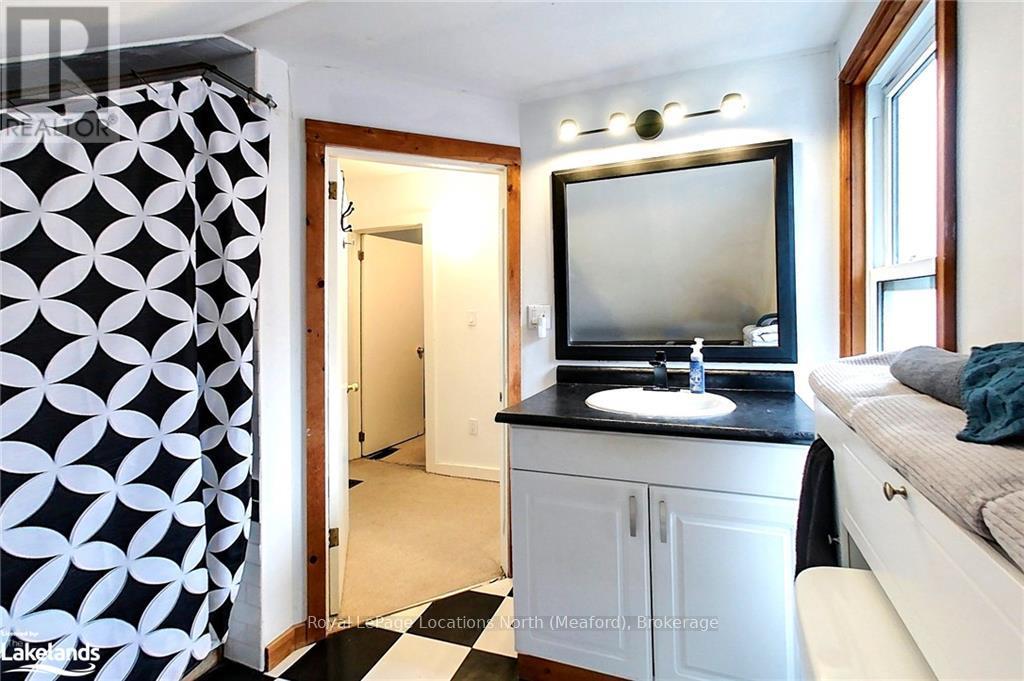3 Bedroom
2 Bathroom
Fireplace
Central Air Conditioning
Forced Air
$459,900
Location, Location - an easy stroll to all local ammenities! This charming 3 bedroom, one and a half bath home has undergone considerable updates including steel roof, insulation, vinyl siding, electrical, kitchen, main level flooring - the list is extensive! Very functional space for entertaining family gatherings. Outside, the large rear deck is the perfect place to BBQ and dine during the warmer months. Book your showing today. (id:23149)
Property Details
|
MLS® Number
|
X10440431 |
|
Property Type
|
Single Family |
|
Community Name
|
Meaford |
|
AmenitiesNearBy
|
Hospital |
|
EquipmentType
|
Water Heater |
|
Features
|
Dry |
|
ParkingSpaceTotal
|
2 |
|
RentalEquipmentType
|
Water Heater |
|
Structure
|
Deck |
Building
|
BathroomTotal
|
2 |
|
BedroomsAboveGround
|
3 |
|
BedroomsTotal
|
3 |
|
Amenities
|
Fireplace(s) |
|
Appliances
|
Dishwasher, Dryer, Refrigerator, Stove, Washer, Window Coverings |
|
BasementDevelopment
|
Unfinished |
|
BasementType
|
Full (unfinished) |
|
ConstructionStatus
|
Insulation Upgraded |
|
ConstructionStyleAttachment
|
Detached |
|
CoolingType
|
Central Air Conditioning |
|
ExteriorFinish
|
Vinyl Siding |
|
FireplacePresent
|
Yes |
|
FireplaceTotal
|
1 |
|
FoundationType
|
Stone |
|
HalfBathTotal
|
1 |
|
HeatingFuel
|
Natural Gas |
|
HeatingType
|
Forced Air |
|
StoriesTotal
|
2 |
|
Type
|
House |
|
UtilityWater
|
Municipal Water |
Land
|
Acreage
|
No |
|
LandAmenities
|
Hospital |
|
Sewer
|
Sanitary Sewer |
|
SizeDepth
|
96 Ft ,9 In |
|
SizeFrontage
|
29 Ft ,8 In |
|
SizeIrregular
|
29.7 X 96.78 Ft |
|
SizeTotalText
|
29.7 X 96.78 Ft|under 1/2 Acre |
|
ZoningDescription
|
R3 |
Rooms
| Level |
Type |
Length |
Width |
Dimensions |
|
Second Level |
Bedroom |
3.4 m |
3.73 m |
3.4 m x 3.73 m |
|
Second Level |
Primary Bedroom |
2.69 m |
4.67 m |
2.69 m x 4.67 m |
|
Second Level |
Bedroom |
3.12 m |
2.84 m |
3.12 m x 2.84 m |
|
Second Level |
Bathroom |
|
|
Measurements not available |
|
Main Level |
Living Room |
6.15 m |
4.27 m |
6.15 m x 4.27 m |
|
Main Level |
Kitchen |
4.44 m |
4.65 m |
4.44 m x 4.65 m |
|
Main Level |
Other |
1.88 m |
2.69 m |
1.88 m x 2.69 m |
|
Main Level |
Bathroom |
|
|
Measurements not available |
|
Main Level |
Laundry Room |
2.82 m |
1.93 m |
2.82 m x 1.93 m |
Utilities
|
Cable
|
Installed |
|
Wireless
|
Available |
https://www.realtor.ca/real-estate/27661120/56-sykes-street-s-meaford-meaford










































