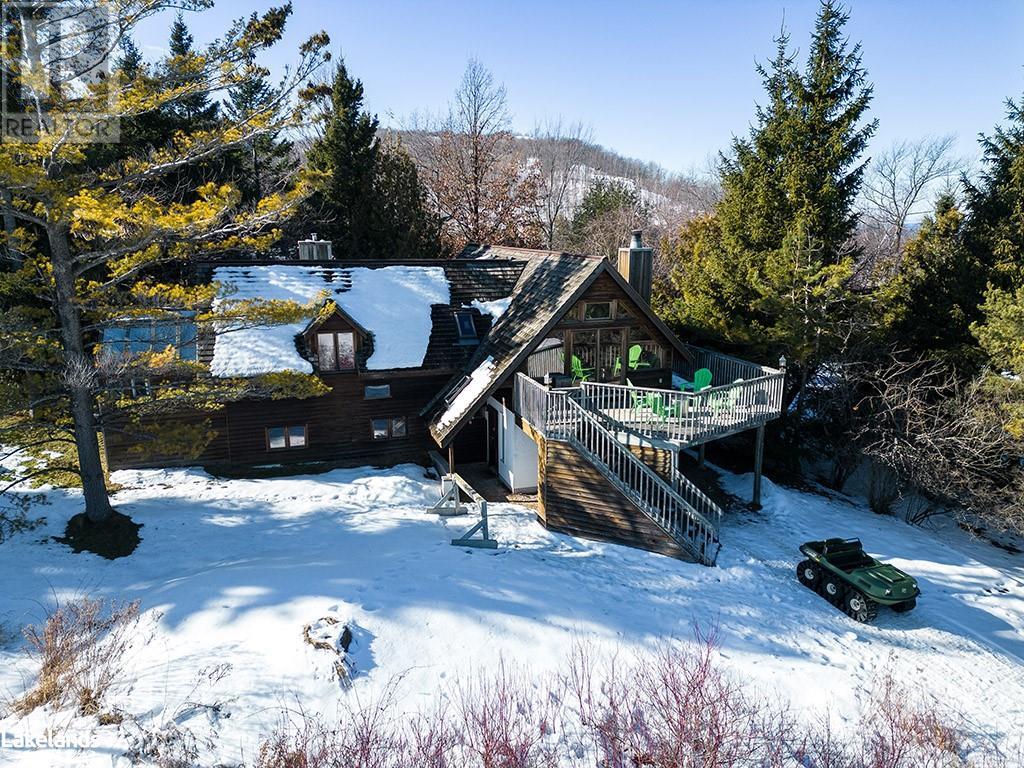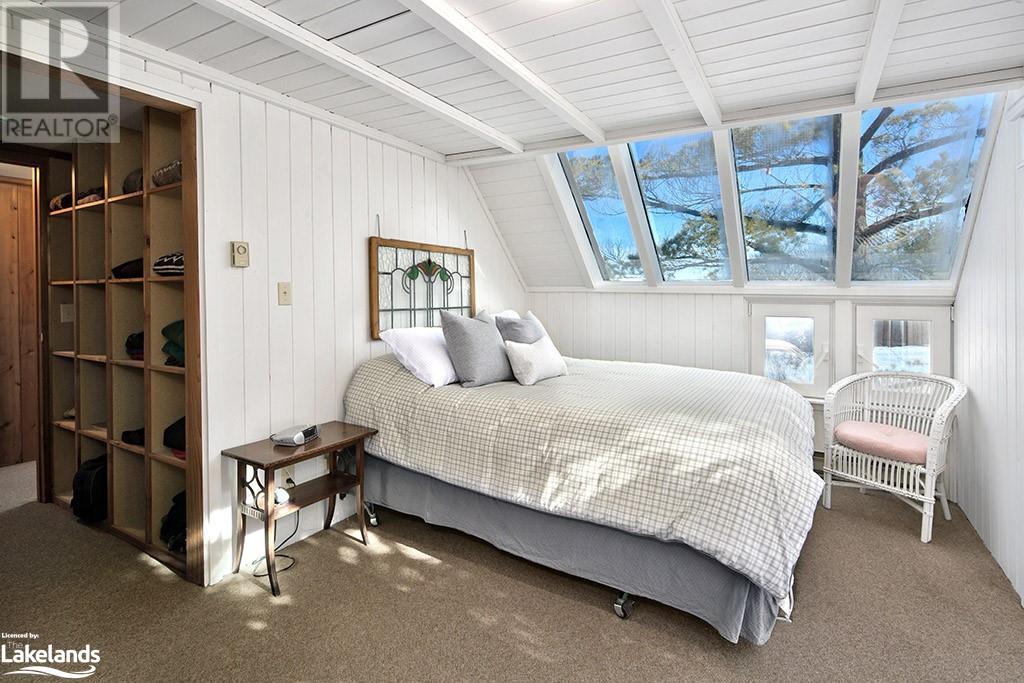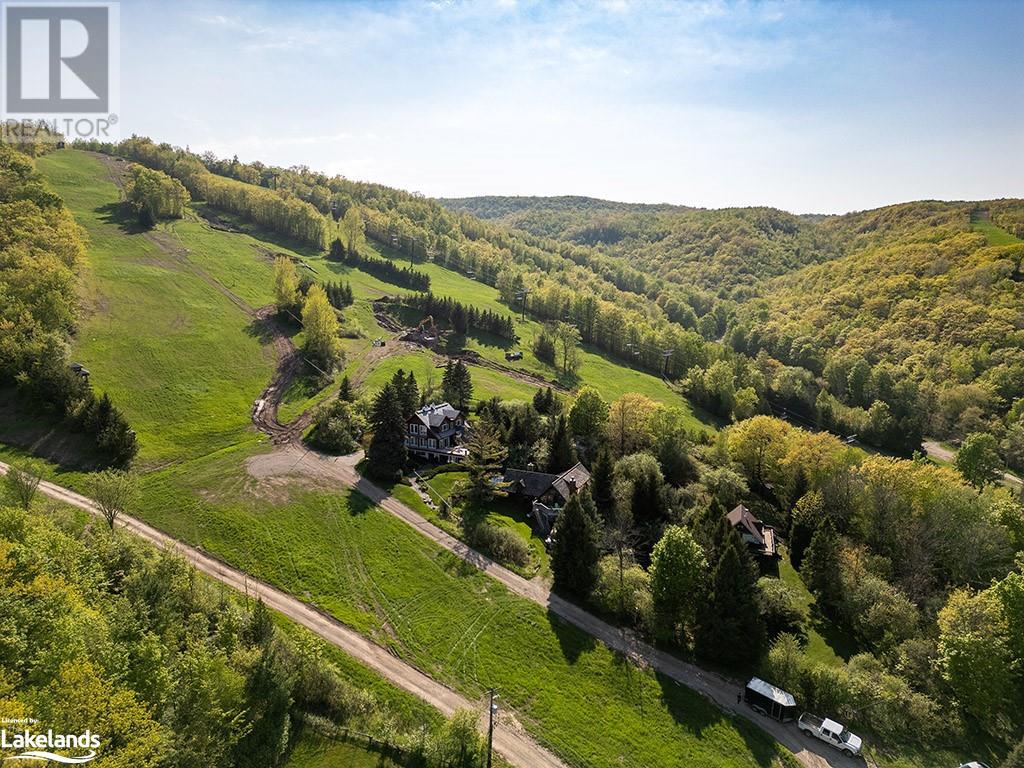5 Bedroom
2 Bathroom
2394 sqft
2 Level
Fireplace
None
Baseboard Heaters, Stove
$950,000
Welcome to this charming Ski-in, Ski-out hillside chalet at Alpine Ski Club! This traditional ski chalet was built in 1962 and redesigned and renovated in 2000 to accommodate a growing & active family. Put your skis on at your front door and go... It doesn’t get any better! Enjoy relaxed lunches in your chalet then get back on the slopes. Après Ski on the deck, in your hot tub, or steps away at the fabulous new Alpine clubhouse! Or just cozy up to the fireplace, curl up with a book or enjoy game night with the kids. No more weekend commuting! Classic warm wood interiors make this chalet feel like home – with a spectacular view! And there’s room for family and friends… 3 bedrooms plus 1 bunk-room, and a couple of sleeping nooks for busy weekends. Enjoy family dinners in the open concept family/dining room, with living areas at either end. Galley kitchen opens up to the dining room. Two 3-piece bathrooms, separate living/TV room on the first floor, plenty of storage for ski gear, plus a ski tuning workshop – the perfect chalet experience! Enjoy this chalet in all four seasons. Ski onto the hill or snowshoe right out the door to kilometres of marked trails. Hike in spring, or when fall colours are at their best. Trek the Bruce Trail & Georgian Trail or enjoy a summer swim in the Bay at nearby Northwinds Beach. This location has it all! (id:23149)
Property Details
|
MLS® Number
|
40677928 |
|
Property Type
|
Single Family |
|
AmenitiesNearBy
|
Airport, Hospital, Schools, Shopping, Ski Area |
|
CommunityFeatures
|
Quiet Area |
|
Features
|
Conservation/green Belt, Skylight, Country Residential |
|
ParkingSpaceTotal
|
2 |
|
Structure
|
Porch |
|
ViewType
|
Mountain View |
Building
|
BathroomTotal
|
2 |
|
BedroomsAboveGround
|
2 |
|
BedroomsBelowGround
|
3 |
|
BedroomsTotal
|
5 |
|
Appliances
|
Dryer, Microwave, Refrigerator, Stove, Washer |
|
ArchitecturalStyle
|
2 Level |
|
BasementType
|
None |
|
ConstructedDate
|
1962 |
|
ConstructionMaterial
|
Wood Frame |
|
ConstructionStyleAttachment
|
Detached |
|
CoolingType
|
None |
|
ExteriorFinish
|
Wood |
|
FireplaceFuel
|
Wood |
|
FireplacePresent
|
Yes |
|
FireplaceTotal
|
2 |
|
FireplaceType
|
Stove |
|
Fixture
|
Ceiling Fans |
|
FoundationType
|
Block |
|
HeatingFuel
|
Electric |
|
HeatingType
|
Baseboard Heaters, Stove |
|
StoriesTotal
|
2 |
|
SizeInterior
|
2394 Sqft |
|
Type
|
House |
|
UtilityWater
|
Municipal Water |
Land
|
Acreage
|
No |
|
LandAmenities
|
Airport, Hospital, Schools, Shopping, Ski Area |
|
Sewer
|
Municipal Sewage System |
|
SizeDepth
|
204 Ft |
|
SizeFrontage
|
80 Ft |
|
SizeTotalText
|
Under 1/2 Acre |
|
ZoningDescription
|
R1-4 |
Rooms
| Level |
Type |
Length |
Width |
Dimensions |
|
Third Level |
Loft |
|
|
19'4'' x 8'0'' |
|
Lower Level |
3pc Bathroom |
|
|
9'4'' x 9'10'' |
|
Lower Level |
Recreation Room |
|
|
14'4'' x 18'7'' |
|
Lower Level |
Storage |
|
|
5'3'' x 3'10'' |
|
Lower Level |
Laundry Room |
|
|
Measurements not available |
|
Lower Level |
Bedroom |
|
|
9'6'' x 11'8'' |
|
Lower Level |
Bedroom |
|
|
12'4'' x 6'8'' |
|
Lower Level |
Bedroom |
|
|
11'11'' x 6'9'' |
|
Lower Level |
Storage |
|
|
8'3'' x 7'1'' |
|
Lower Level |
Foyer |
|
|
33' x 9' |
|
Lower Level |
Foyer |
|
|
8'3'' x 7'7'' |
|
Main Level |
Full Bathroom |
|
|
9'6'' x 7'5'' |
|
Main Level |
Primary Bedroom |
|
|
9'10'' x 15'4'' |
|
Main Level |
Bedroom |
|
|
15'5'' x 13'0'' |
|
Main Level |
Kitchen |
|
|
9'4'' x 13'0'' |
|
Main Level |
Living Room/dining Room |
|
|
15'5'' x 44'10'' |
https://www.realtor.ca/real-estate/27654545/242-arrowhead-road-unit-4-the-blue-mountains











































