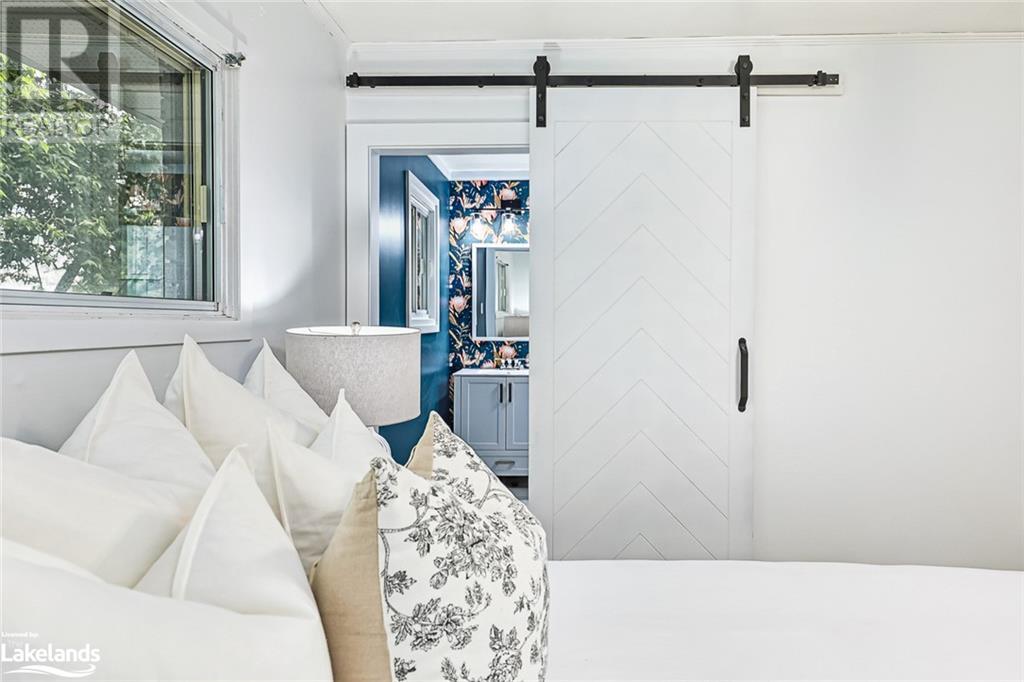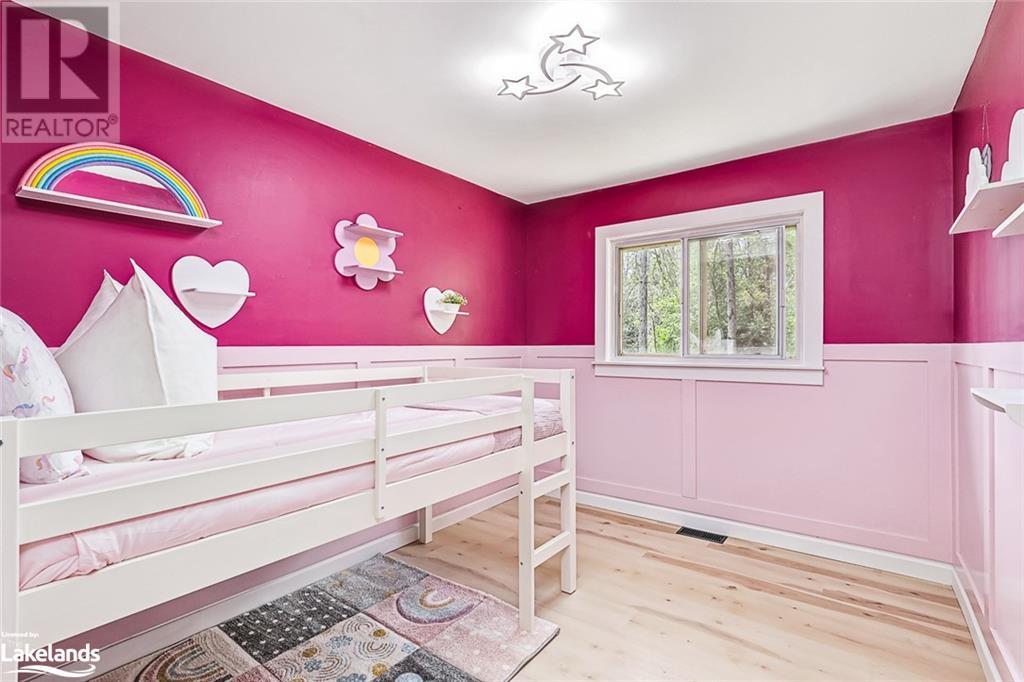3 Bedroom
2 Bathroom
1366 sqft
Bungalow
Central Air Conditioning
Forced Air
Acreage
$15,000 Seasonal
Winter ski season rental available. Spectacular Bungalow on dreamy property located within 20 minutes of ski hills! Enjoy one level living surrounded by trees - offering privacy and room to explore while being close to amenities nearby. Double sliding patio doors from the bright and airy living area open to an enchanting yard surrounded by trees. Tune up your skis, park your snowmobile and bring up all your toys with a triple car garage and space for several vehicles to park in the private driveway. Offering three bedrooms, two bathrooms, freshly updated and to be tastefully furnished and decorated. Spend your winter in a turnkey picturesque setting and make lasting memories this ski season. Property also available for sale MLS®: 40644178. (id:23149)
Property Details
|
MLS® Number
|
40674218 |
|
Property Type
|
Single Family |
|
AmenitiesNearBy
|
Beach, Ski Area |
|
EquipmentType
|
Water Heater |
|
Features
|
Backs On Greenbelt, Paved Driveway, Country Residential |
|
ParkingSpaceTotal
|
10 |
|
RentalEquipmentType
|
Water Heater |
Building
|
BathroomTotal
|
2 |
|
BedroomsAboveGround
|
3 |
|
BedroomsTotal
|
3 |
|
Appliances
|
Dishwasher, Dryer, Refrigerator, Stove, Washer |
|
ArchitecturalStyle
|
Bungalow |
|
BasementType
|
None |
|
ConstructionStyleAttachment
|
Detached |
|
CoolingType
|
Central Air Conditioning |
|
ExteriorFinish
|
Brick |
|
FoundationType
|
Block |
|
HeatingFuel
|
Natural Gas |
|
HeatingType
|
Forced Air |
|
StoriesTotal
|
1 |
|
SizeInterior
|
1366 Sqft |
|
Type
|
House |
|
UtilityWater
|
Well |
Parking
Land
|
Acreage
|
Yes |
|
LandAmenities
|
Beach, Ski Area |
|
Sewer
|
Septic System |
|
SizeFrontage
|
350 Ft |
|
SizeTotalText
|
2 - 4.99 Acres |
|
ZoningDescription
|
Ag / Ep |
Rooms
| Level |
Type |
Length |
Width |
Dimensions |
|
Main Level |
Bedroom |
|
|
9'11'' x 10'6'' |
|
Main Level |
Bedroom |
|
|
8'6'' x 10'8'' |
|
Main Level |
4pc Bathroom |
|
|
Measurements not available |
|
Main Level |
3pc Bathroom |
|
|
Measurements not available |
|
Main Level |
Primary Bedroom |
|
|
11'3'' x 13'7'' |
|
Main Level |
Dining Room |
|
|
9'6'' x 13'7'' |
|
Main Level |
Living Room |
|
|
16'4'' x 13'7'' |
|
Main Level |
Laundry Room |
|
|
7'11'' x 10'6'' |
|
Main Level |
Kitchen |
|
|
13'3'' x 14'0'' |
https://www.realtor.ca/real-estate/27622105/6278-vancise-court-clearview





















