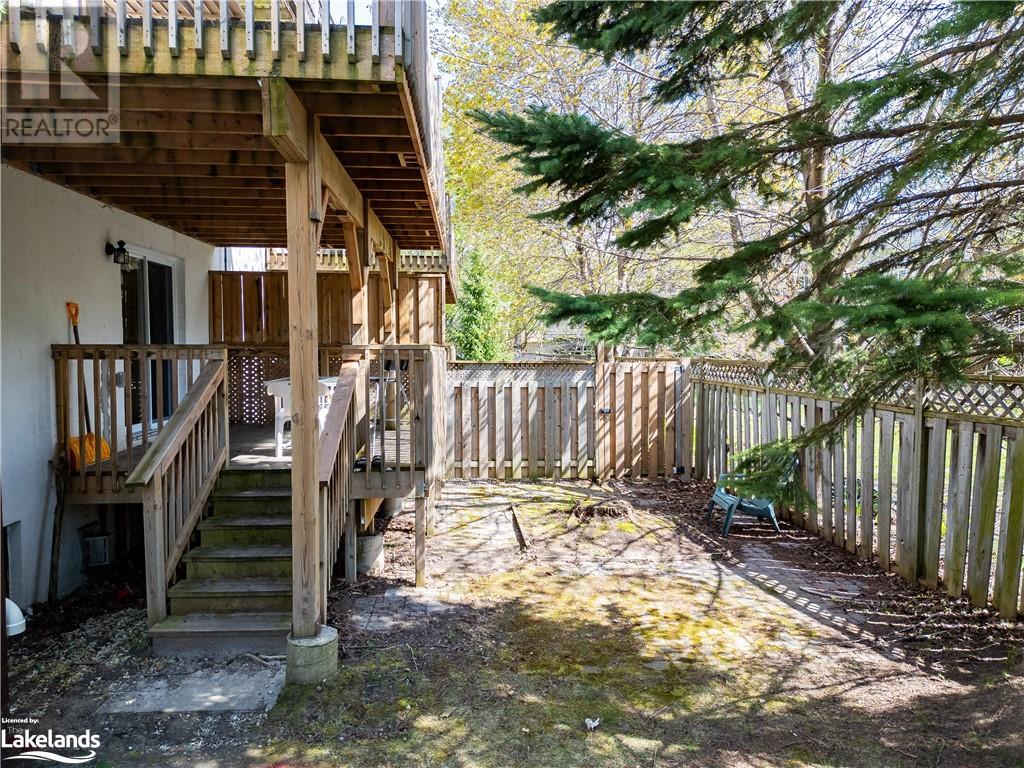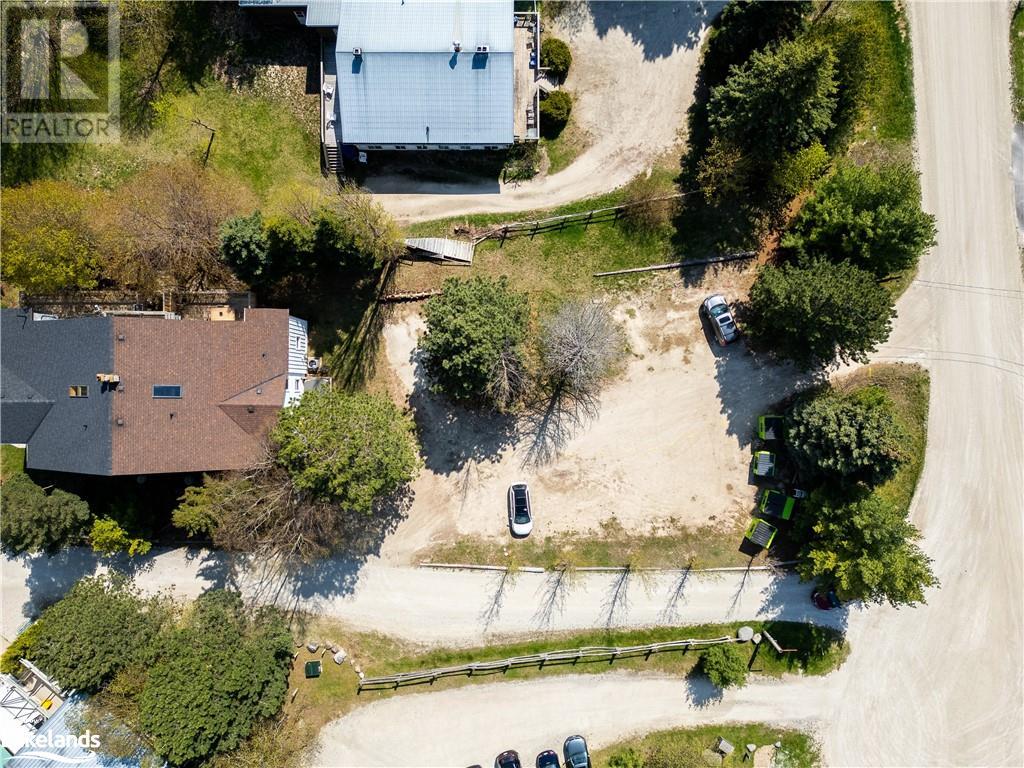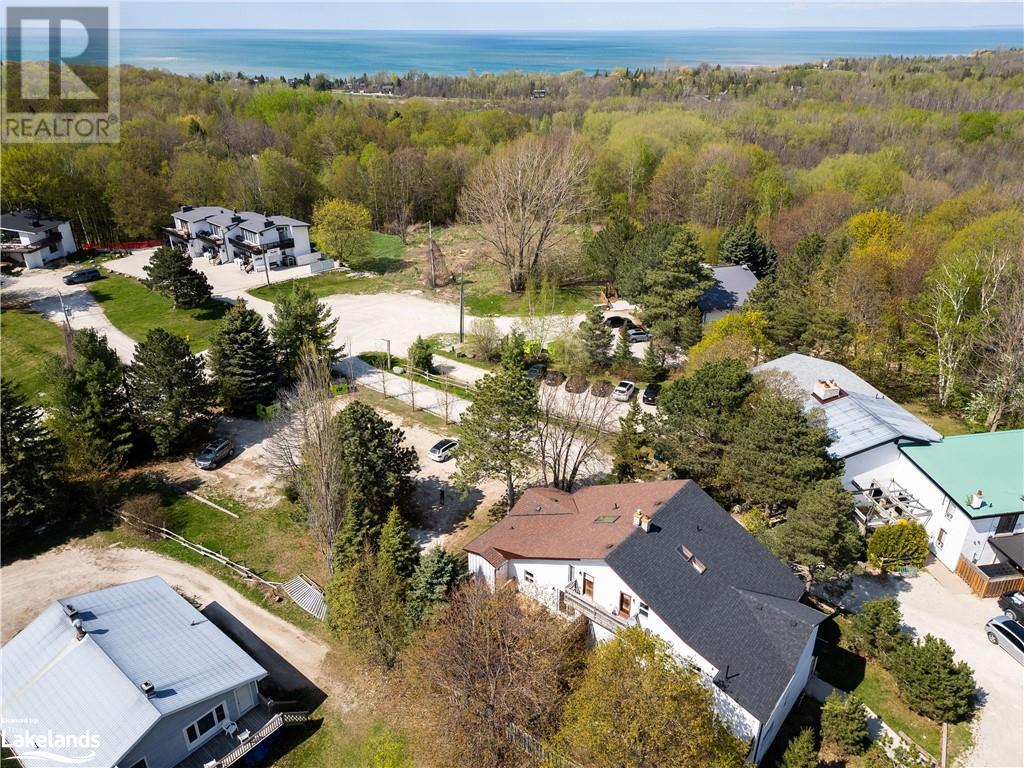11 Bedroom
4 Bathroom
3711 sqft
3 Level
Central Air Conditioning
Forced Air
$2,195,000
210 Arlberg Crescent represents a prime investment opportunity, currently leased until December 2025 to Blue Mountain Resorts Ltd for staff accommodation. Completely renovated in 2018, including new plumbing, wiring, and mechanicals. Conveniently located within walking distance of The Blue Mountain Village. Boasting 11 bedrooms, 2 kitchens, 2 living areas, exterior decks, and dedicated laundry facilities, this spacious property accommodates up to 22 staff members comfortably. Spread across 3700 square feet, with ample parking space. For investors seeking versatility, this property presents an enticing opportunity. With a zoning designation of STA, there's potential for repurposing into two separate units, comprising a 6-bedroom and a 5-bedroom layout, ideal for lucrative AirBnB ventures. Investors can anticipate a steady return on investment, with an annual rent increase of 2% slated for November 2024, ensuring continued financial growth. Current Net Operating Income Approx $10,250/ month (id:23149)
Property Details
|
MLS® Number
|
40657946 |
|
Property Type
|
Single Family |
|
AmenitiesNearBy
|
Golf Nearby |
|
Features
|
Cul-de-sac |
|
ParkingSpaceTotal
|
12 |
Building
|
BathroomTotal
|
4 |
|
BedroomsAboveGround
|
8 |
|
BedroomsBelowGround
|
3 |
|
BedroomsTotal
|
11 |
|
ArchitecturalStyle
|
3 Level |
|
BasementDevelopment
|
Finished |
|
BasementType
|
Full (finished) |
|
ConstructionStyleAttachment
|
Semi-detached |
|
CoolingType
|
Central Air Conditioning |
|
ExteriorFinish
|
Stucco |
|
FoundationType
|
Block |
|
HeatingFuel
|
Natural Gas |
|
HeatingType
|
Forced Air |
|
StoriesTotal
|
3 |
|
SizeInterior
|
3711 Sqft |
|
Type
|
House |
|
UtilityWater
|
Municipal Water |
Parking
Land
|
Acreage
|
No |
|
LandAmenities
|
Golf Nearby |
|
Sewer
|
Municipal Sewage System |
|
SizeDepth
|
190 Ft |
|
SizeFrontage
|
50 Ft |
|
SizeIrregular
|
0.235 |
|
SizeTotal
|
0.235 Ac|under 1/2 Acre |
|
SizeTotalText
|
0.235 Ac|under 1/2 Acre |
|
ZoningDescription
|
Rr-131 |
Rooms
| Level |
Type |
Length |
Width |
Dimensions |
|
Second Level |
4pc Bathroom |
|
|
5'11'' x 7'7'' |
|
Second Level |
Bedroom |
|
|
7'4'' x 12'3'' |
|
Second Level |
Bedroom |
|
|
9'6'' x 12'3'' |
|
Second Level |
Bedroom |
|
|
7'6'' x 12'3'' |
|
Second Level |
Living Room |
|
|
13'3'' x 10'3'' |
|
Second Level |
Dining Room |
|
|
11'11'' x 18'5'' |
|
Second Level |
Kitchen |
|
|
7'4'' x 13'5'' |
|
Third Level |
3pc Bathroom |
|
|
6'0'' x 7'2'' |
|
Third Level |
Bedroom |
|
|
17'5'' x 10'9'' |
|
Third Level |
Bedroom |
|
|
17'4'' x 7'10'' |
|
Basement |
Utility Room |
|
|
4'3'' x 4'8'' |
|
Basement |
Laundry Room |
|
|
5'9'' x 13'8'' |
|
Basement |
4pc Bathroom |
|
|
5'10'' x 7'7'' |
|
Basement |
Bedroom |
|
|
7'10'' x 11'11'' |
|
Basement |
Bedroom |
|
|
7'9'' x 11'11'' |
|
Basement |
Bedroom |
|
|
7'9'' x 11'11'' |
|
Basement |
Recreation Room |
|
|
21'7'' x 17'11'' |
|
Main Level |
4pc Bathroom |
|
|
6'0'' x 7'7'' |
|
Main Level |
Bedroom |
|
|
7'4'' x 12'2'' |
|
Main Level |
Bedroom |
|
|
7'5'' x 12'2'' |
|
Main Level |
Bedroom |
|
|
9'6'' x 12'2'' |
|
Main Level |
Dining Room |
|
|
14'5'' x 8'1'' |
|
Main Level |
Living Room |
|
|
19'1'' x 10'9'' |
|
Main Level |
Kitchen |
|
|
7'11'' x 13'3'' |
https://www.realtor.ca/real-estate/27501307/210-arlberg-crescent-the-blue-mountains


































