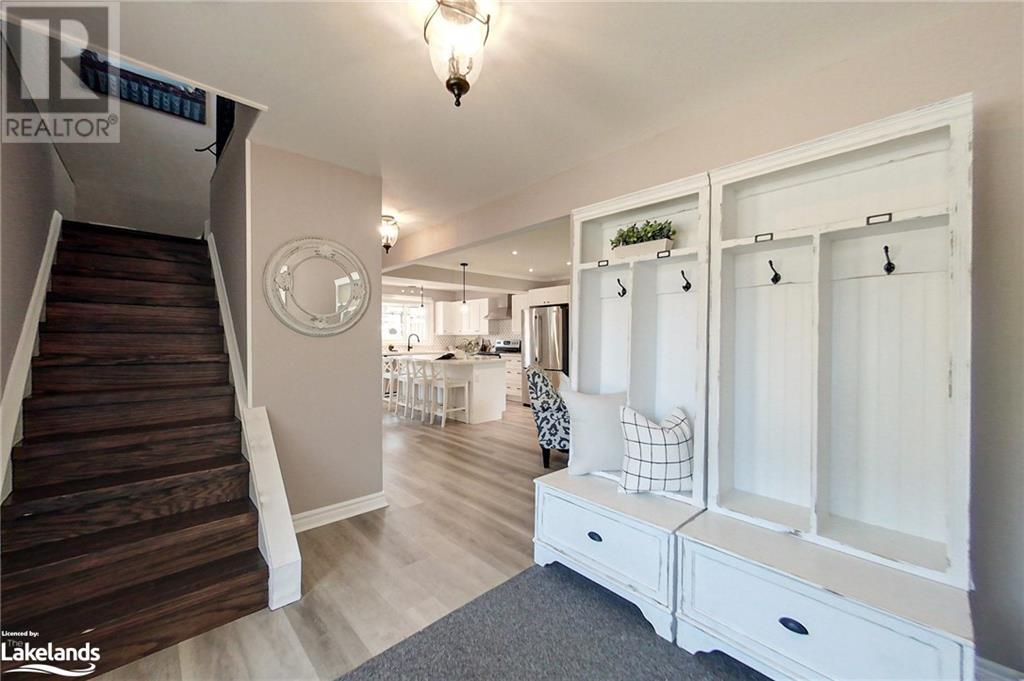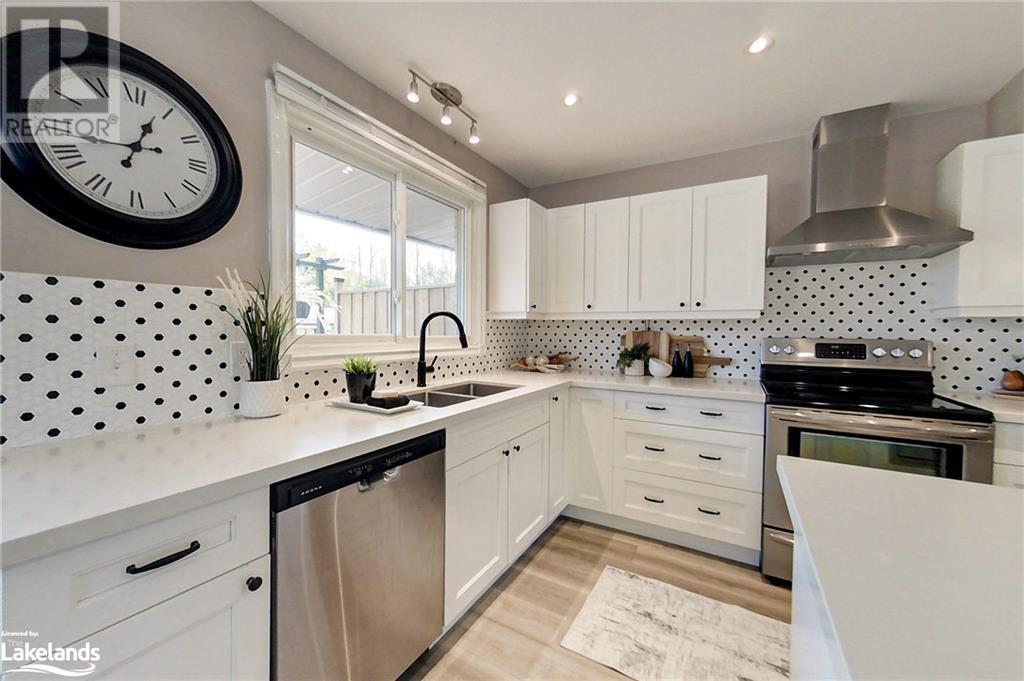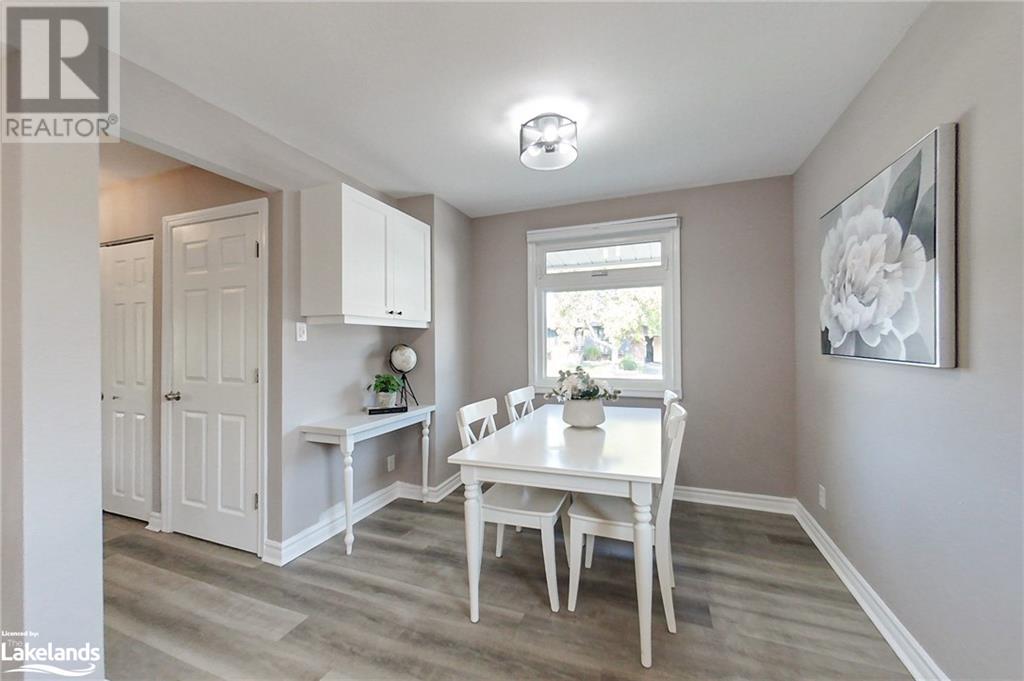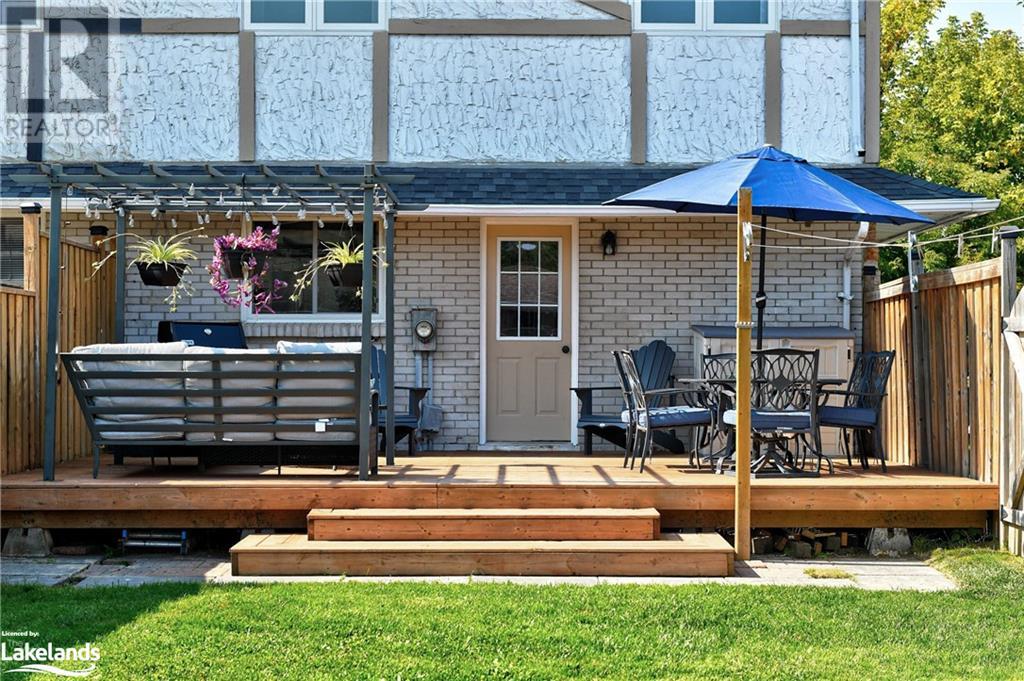4 Bedroom
2 Bathroom
1370 sqft
2 Level
Central Air Conditioning
Forced Air
$617,900
Charming 4-Bedroom Home in the Heart of Collingwood! Welcome home! Nestled on a coveted corner lot in vibrant Collingwood, this spacious 4-bedroom, 1.5-bathroom gem is ready to impress. Step inside to discover a beautifully renovated kitchen that seamlessly blends style and function—perfect for whipping up culinary delights or hosting friends. The open-concept living space flows effortlessly, offering plenty of room for relaxation and entertainment. Natural light pours in through brand-new windows, enhancing the home's fresh, updated feel. Step outside to your fully fenced yard, ideal for kids, pets, or your own private oasis. The new deck beckons for summer barbecues, while the handy shed provides extra outdoor storage for all your gear. Also you are a 20 second walk to the trail system in Collingwood, having this right at your front door is why we all live here! But that's not all—venture downstairs to find a fully unfinished basement, a blank canvas waiting for your personal touch. Imagine the possibilities! Create a cozy family room, home gym, or even an extra bedroom—whatever suits your lifestyle. With fresh paint and updates throughout, this home combines modern comfort with classic charm. Don’t miss your chance to make it yours—schedule a showing today and experience all the potential this fantastic property has to offer! (id:23149)
Property Details
|
MLS® Number
|
40650287 |
|
Property Type
|
Single Family |
|
AmenitiesNearBy
|
Golf Nearby, Shopping, Ski Area |
|
CommunicationType
|
High Speed Internet |
|
EquipmentType
|
Water Heater |
|
ParkingSpaceTotal
|
2 |
|
RentalEquipmentType
|
Water Heater |
|
Structure
|
Shed |
Building
|
BathroomTotal
|
2 |
|
BedroomsAboveGround
|
4 |
|
BedroomsTotal
|
4 |
|
Appliances
|
Dishwasher, Dryer, Microwave, Refrigerator, Stove, Washer, Window Coverings |
|
ArchitecturalStyle
|
2 Level |
|
BasementDevelopment
|
Unfinished |
|
BasementType
|
Full (unfinished) |
|
ConstructedDate
|
1973 |
|
ConstructionStyleAttachment
|
Semi-detached |
|
CoolingType
|
Central Air Conditioning |
|
ExteriorFinish
|
Brick, Hardboard |
|
HalfBathTotal
|
1 |
|
HeatingFuel
|
Natural Gas |
|
HeatingType
|
Forced Air |
|
StoriesTotal
|
2 |
|
SizeInterior
|
1370 Sqft |
|
Type
|
House |
|
UtilityWater
|
Municipal Water |
Land
|
AccessType
|
Road Access |
|
Acreage
|
No |
|
LandAmenities
|
Golf Nearby, Shopping, Ski Area |
|
Sewer
|
Municipal Sewage System |
|
SizeDepth
|
42 Ft |
|
SizeFrontage
|
120 Ft |
|
SizeTotalText
|
Under 1/2 Acre |
|
ZoningDescription
|
R3 |
Rooms
| Level |
Type |
Length |
Width |
Dimensions |
|
Second Level |
Primary Bedroom |
|
|
11'5'' x 15'4'' |
|
Second Level |
Bedroom |
|
|
10'2'' x 10'1'' |
|
Second Level |
Bedroom |
|
|
9'4'' x 15'4'' |
|
Second Level |
Bedroom |
|
|
8'5'' x 10'0'' |
|
Second Level |
4pc Bathroom |
|
|
6'10'' x 7'0'' |
|
Basement |
Recreation Room |
|
|
11'0'' x 22'4'' |
|
Basement |
Storage |
|
|
20'6'' x 8'8'' |
|
Basement |
Storage |
|
|
9'1'' x 22'9'' |
|
Main Level |
Living Room |
|
|
11'7'' x 16'1'' |
|
Main Level |
Kitchen |
|
|
11'11'' x 16'2'' |
|
Main Level |
Foyer |
|
|
8'7'' x 8'5'' |
|
Main Level |
Dining Room |
|
|
8'9'' x 9'6'' |
|
Main Level |
2pc Bathroom |
|
|
8'5'' x 3'0'' |
Utilities
|
Electricity
|
Available |
|
Natural Gas
|
Available |
https://www.realtor.ca/real-estate/27446839/527-tenth-street-collingwood



























