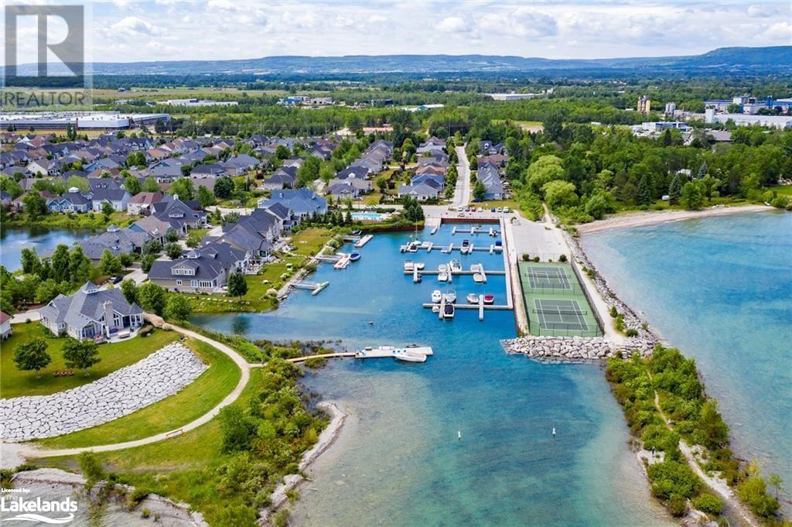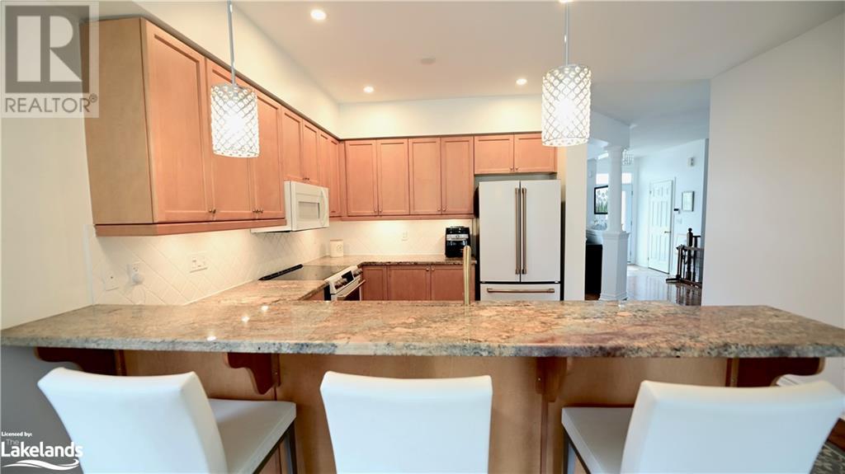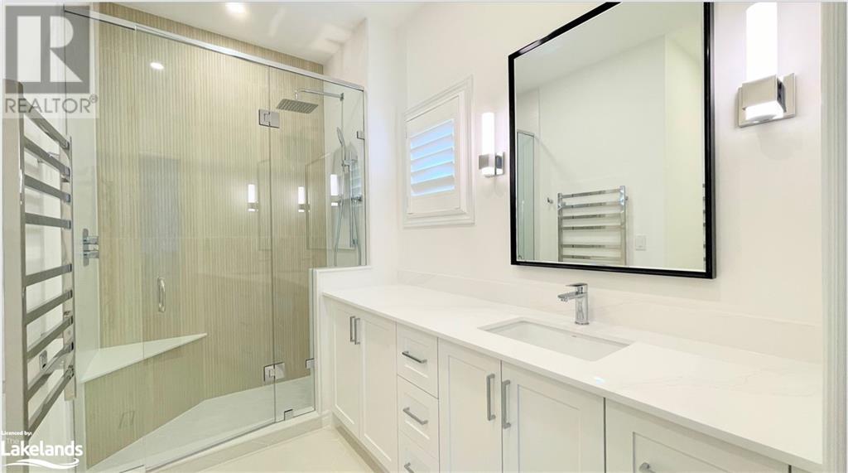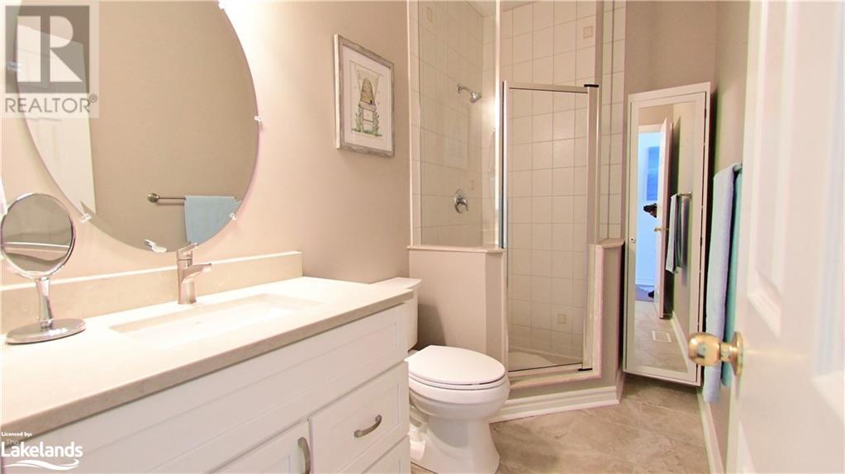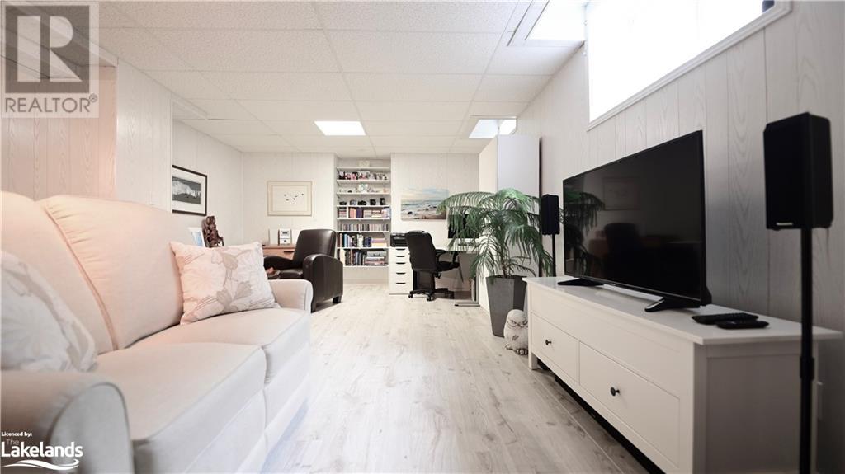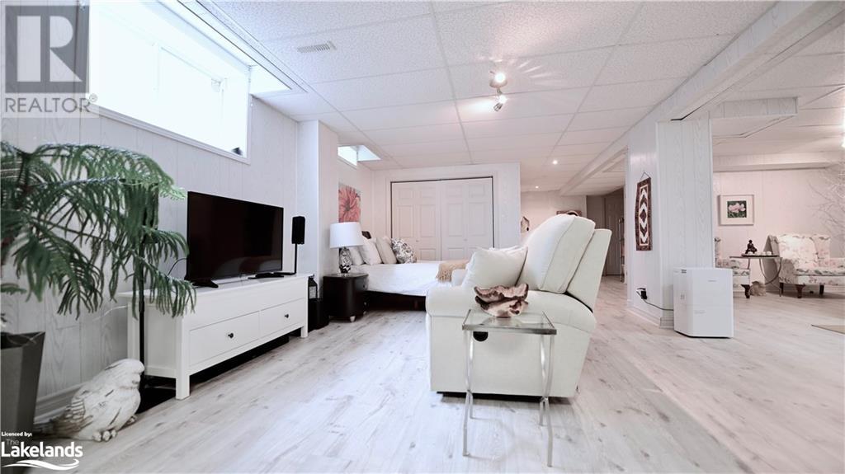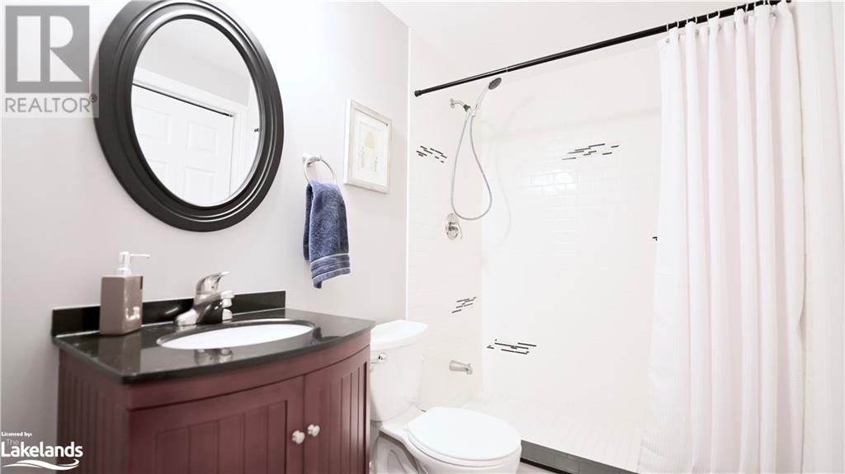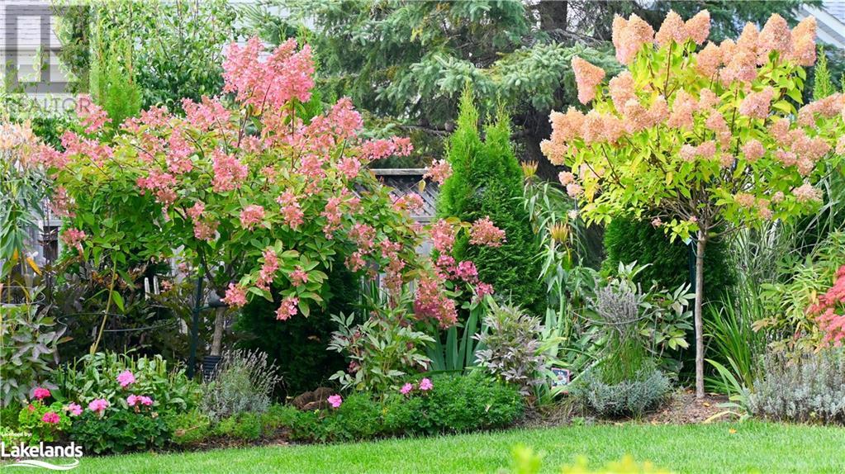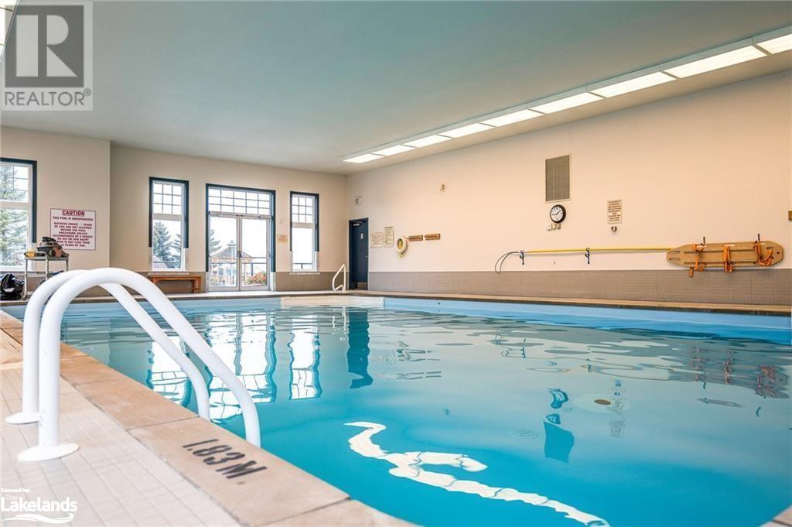2 Bedroom
3 Bathroom
2819 sqft
Bungalow
Fireplace
Pool
Central Air Conditioning
Forced Air
Waterfront
Lawn Sprinkler
$1,285,000
Impressive Renovated Home in Prestigious Waterfront Community at Blue Shores! This Stunning 2 Bed/3 Bath Home (2819 s.f. finished living space) includes Exquisite Design Enhancements and Quality Craftsmanship Throughout! Relax on a Private Premium Lot~55 X 115 ft, Entertain Guests on the Deck, Patio or Covered Porch and Stroll to the Sparkling Shores of Georgian Bay to Experience Breathtaking Views. Enjoy this Bright Space ~All Principal Rooms Adorned with Natural Streaming Sunlight through Expansive Windows. Quality Features and Upgrades Include: Soaring Cathedral Ceiling (Great Room) *Natural Gas Fireplace *Separate Dining Room for Entertaining *Open Concept Design *Chef's Kitchen *Entertainer's Island *Designer Lighting *Walk Out (2) to Private Back Yard Oasis *Sprinkler System *Custom Window Treatments *Pot Lights *Custom Built In Cabinet~2023 *Freshly Painted in Neutral Palette *Primary Bedroom Retreat~ Walk Out/ Views to Manicured Yard/ Chic 3 pc Ensuite (2024)~Walk in Closet *2nd Main Floor Bedroom/Den with Murphy Bed *3 Pc Bath *Spacious Single Car Garage/ Inside Entry*Interlock Drive *Main Floor Laundry *Finished Basement ~3 Piece Bath, Wine Cellar, Work/ Storage Area, Cedar Lined Clothing Storage. Recent Upgrades Include *Roof~2018 *Energy Efficient Furnace~2023 *Heat Pump (A/C)~2023 *Designer Front Doors~ 2022 *Chic Primary Ensuite~2024 *New Windows (Primary Bedroom, Dining Room, Laundry Room)~2024 *Extensive Landscaping and Privacy Plantings~2023/2024 *Washer/ Dryer~2022 *Dishwasher~2022. Fabulous Blue Shores Amenities Include~ Clubhouse, Indoor/Outdoor Pool, Fitness Classes/Gym, Tennis/Pickle Ball Court, Private Marina on Site (potential to purchase/ rent a slip), Waterfront Access and Playground. Embrace a Four Season Lifestyle at your Doorstep~ Historic Downtown Collingwood~ Dining~ Shopping~ Cultural Events *Blue Mountain Village *Championship Golf Courses *Bike/Hiking Trails*Spas. View Virtual Tour & Experience the Magic of Southern Georgian Bay! (id:23149)
Open House
This property has open houses!
Starts at:
1:00 pm
Ends at:
3:00 pm
Property Details
|
MLS® Number
|
40647175 |
|
Property Type
|
Single Family |
|
AmenitiesNearBy
|
Golf Nearby, Hospital, Marina, Playground, Shopping, Ski Area |
|
CommunicationType
|
High Speed Internet |
|
CommunityFeatures
|
Quiet Area, Community Centre |
|
EquipmentType
|
None |
|
Features
|
Southern Exposure, Recreational, Automatic Garage Door Opener |
|
ParkingSpaceTotal
|
3 |
|
PoolType
|
Pool |
|
RentalEquipmentType
|
None |
|
Structure
|
Breakwater |
|
ViewType
|
No Water View |
|
WaterFrontType
|
Waterfront |
Building
|
BathroomTotal
|
3 |
|
BedroomsAboveGround
|
2 |
|
BedroomsTotal
|
2 |
|
Age
|
New Building |
|
Amenities
|
Exercise Centre, Party Room |
|
Appliances
|
Dishwasher, Dryer, Refrigerator, Stove, Washer, Microwave Built-in, Window Coverings, Garage Door Opener |
|
ArchitecturalStyle
|
Bungalow |
|
BasementDevelopment
|
Finished |
|
BasementType
|
Full (finished) |
|
ConstructionStyleAttachment
|
Detached |
|
CoolingType
|
Central Air Conditioning |
|
ExteriorFinish
|
Stone, Hardboard |
|
FireProtection
|
Alarm System |
|
FireplacePresent
|
Yes |
|
FireplaceTotal
|
1 |
|
FoundationType
|
Poured Concrete |
|
HeatingFuel
|
Natural Gas |
|
HeatingType
|
Forced Air |
|
StoriesTotal
|
1 |
|
SizeInterior
|
2819 Sqft |
|
Type
|
House |
|
UtilityWater
|
Municipal Water |
Parking
Land
|
AccessType
|
Water Access, Road Access |
|
Acreage
|
No |
|
LandAmenities
|
Golf Nearby, Hospital, Marina, Playground, Shopping, Ski Area |
|
LandscapeFeatures
|
Lawn Sprinkler |
|
Sewer
|
Municipal Sewage System |
|
SizeDepth
|
115 Ft |
|
SizeFrontage
|
55 Ft |
|
SizeTotalText
|
Under 1/2 Acre |
|
ZoningDescription
|
R2 |
Rooms
| Level |
Type |
Length |
Width |
Dimensions |
|
Basement |
Utility Room |
|
|
12'10'' x 7'3'' |
|
Basement |
Bonus Room |
|
|
6'0'' x 8'9'' |
|
Basement |
Storage |
|
|
6'1'' x 3'11'' |
|
Basement |
Workshop |
|
|
12'8'' x 15'0'' |
|
Basement |
Gym |
|
|
14'7'' x 18'11'' |
|
Basement |
3pc Bathroom |
|
|
8'6'' x 5'0'' |
|
Basement |
Family Room |
|
|
13'3'' x 27'8'' |
|
Main Level |
Laundry Room |
|
|
6'4'' x 6'10'' |
|
Main Level |
3pc Bathroom |
|
|
9'1'' x 5'0'' |
|
Main Level |
Bedroom |
|
|
12'9'' x 10'1'' |
|
Main Level |
Full Bathroom |
|
|
8'6'' x 9'5'' |
|
Main Level |
Primary Bedroom |
|
|
12'0'' x 16'7'' |
|
Main Level |
Dining Room |
|
|
14'0'' x 9'10'' |
|
Main Level |
Kitchen |
|
|
14'1'' x 9'4'' |
|
Main Level |
Living Room |
|
|
14'1'' x 18'4'' |
Utilities
|
Cable
|
Available |
|
Electricity
|
Available |
|
Natural Gas
|
Available |
|
Telephone
|
Available |
https://www.realtor.ca/real-estate/27437200/28-marine-view-drive-collingwood


