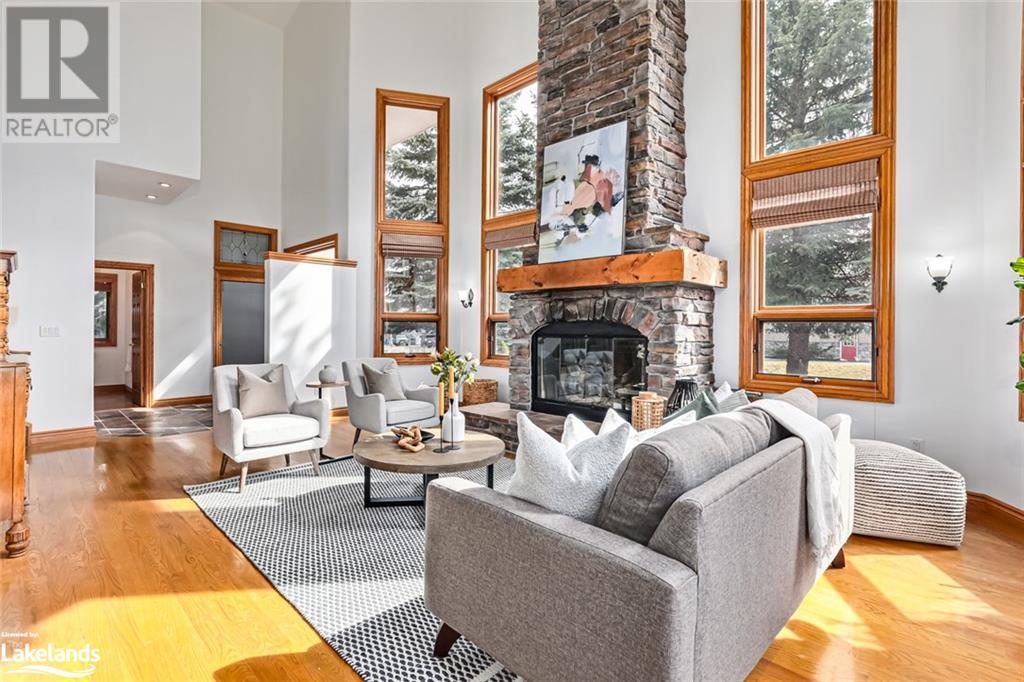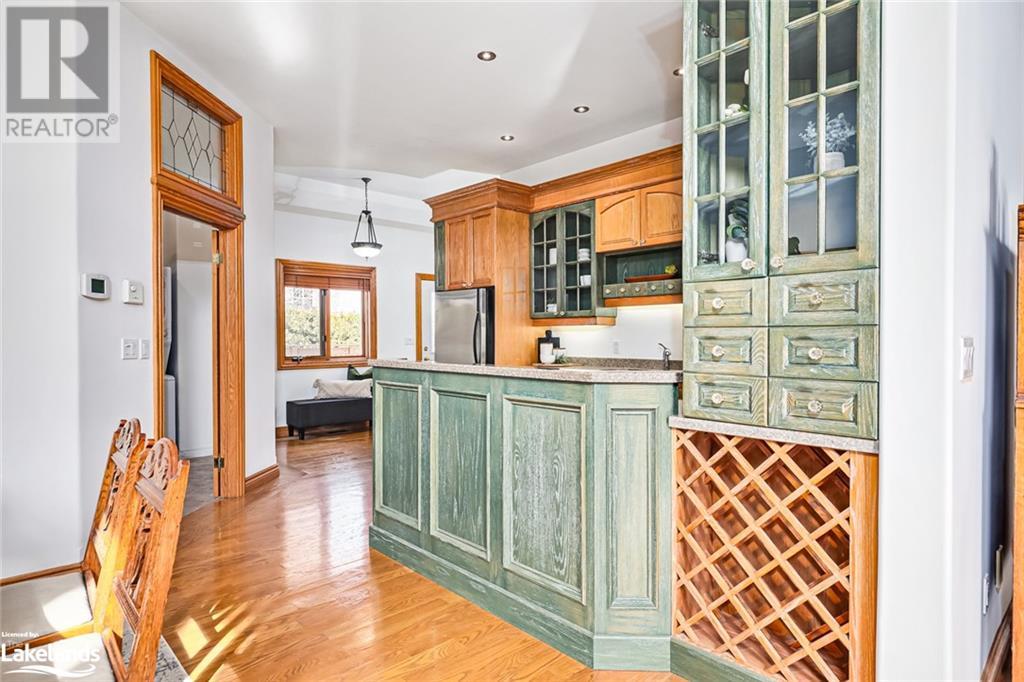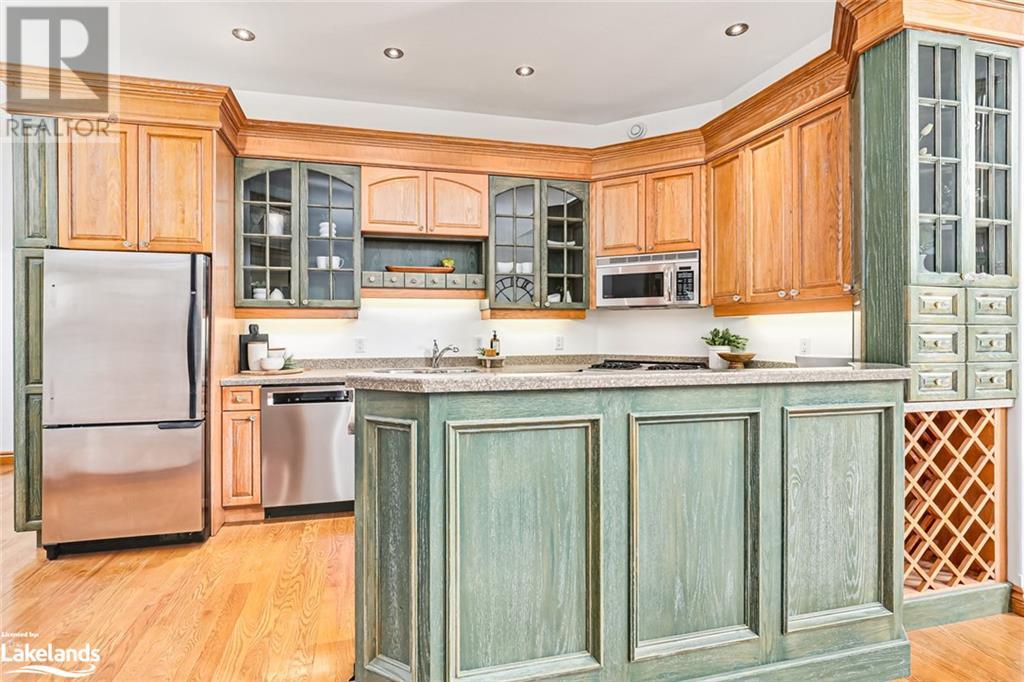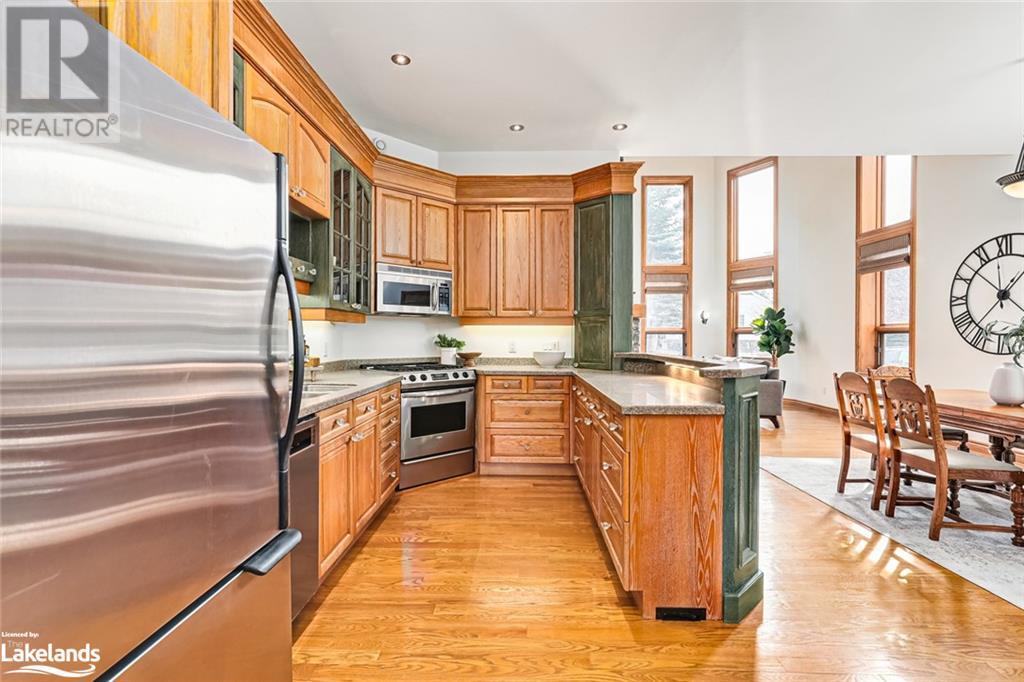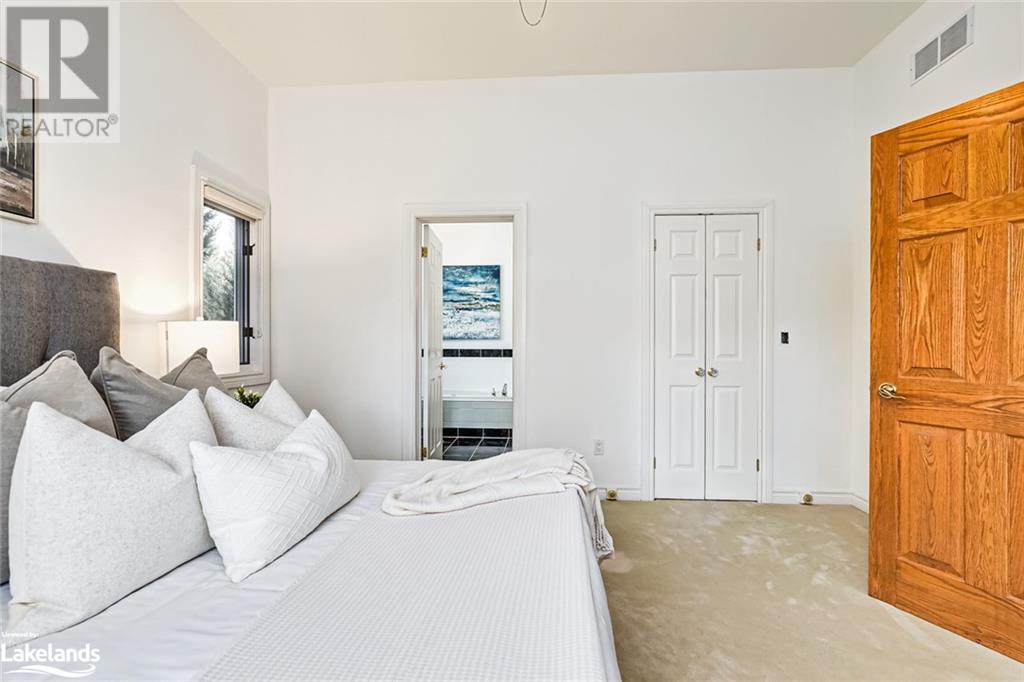5 Bedroom
4 Bathroom
3126 sqft
Fireplace
Central Air Conditioning
Forced Air
$1,399,900
You spoke, we listened! - Based on market feedback, the Seller is renovating: all bathrooms, kitchen, new door hardware, new flooring in primary bedroom, exterior freshly painted an upscale soft grey! Expected finish date is late January. Exciting spacious chalet at Blue Mountain with all main level living + lots of guest space above and below. Situated just 300 metres from the Blue Mountain Inn, this 5 bedroom chalet is located in a mature treed neighborhood on a cul de sac. Lovingly maintained, one owner home, it's ready for new owners to enjoy the excitement of all the area has to offer! The chalet has a warm, inviting living area w soaring vaulted ceilings & 2 story stone gas fireplace, framed by floor to ceiling windows that bring in views of the Mountain. A large bright mudroom & laundry combination area at the rear entry is the perfect area for removing your gear after a long day on the hills. Tucked privately behind is the main floor primary bedroom featuring a large walk in closet & full ensuite bathroom. A dedicated office/den space off the welcoming front foyer and a 2 piece bathroom complete the main floor space. The second floor of the home offers 4 bedrooms, 2 full bathrooms and spacious loft seating area. The basement of the home is partially finished and features a large recreation room and opportunity to complete additional bedrooms etc., with plenty of space remaining for storage, plus there is already a roughed in bathroom. Outside the rear yard w/ its spacious raised new deck provides a private area for outdoor lounging & entertaining. A detached garage offers room for parking & extra gear. AirBnB type rentals are not legal in this property nor can an STA License be obtained for it. The townhomes directly behind the property are all single family dwellings, no STAs. Note: Dining room, Upper level & Lower Family room are virtually staged. Come and view this offering today! (id:23149)
Property Details
|
MLS® Number
|
40647246 |
|
Property Type
|
Single Family |
|
AmenitiesNearBy
|
Beach, Golf Nearby, Shopping, Ski Area |
|
CommunicationType
|
High Speed Internet |
|
EquipmentType
|
Water Heater |
|
Features
|
Sump Pump, Automatic Garage Door Opener |
|
ParkingSpaceTotal
|
5 |
|
RentalEquipmentType
|
Water Heater |
Building
|
BathroomTotal
|
4 |
|
BedroomsAboveGround
|
5 |
|
BedroomsTotal
|
5 |
|
Appliances
|
Central Vacuum, Dishwasher, Dryer, Microwave, Refrigerator, Stove, Washer, Window Coverings, Garage Door Opener |
|
BasementDevelopment
|
Partially Finished |
|
BasementType
|
Full (partially Finished) |
|
ConstructedDate
|
2000 |
|
ConstructionStyleAttachment
|
Detached |
|
CoolingType
|
Central Air Conditioning |
|
ExteriorFinish
|
Stucco |
|
FireplacePresent
|
Yes |
|
FireplaceTotal
|
1 |
|
Fixture
|
Ceiling Fans |
|
FoundationType
|
Poured Concrete |
|
HalfBathTotal
|
1 |
|
HeatingFuel
|
Natural Gas |
|
HeatingType
|
Forced Air |
|
StoriesTotal
|
2 |
|
SizeInterior
|
3126 Sqft |
|
Type
|
House |
|
UtilityWater
|
Municipal Water |
Parking
Land
|
Acreage
|
No |
|
LandAmenities
|
Beach, Golf Nearby, Shopping, Ski Area |
|
Sewer
|
Municipal Sewage System |
|
SizeDepth
|
115 Ft |
|
SizeFrontage
|
61 Ft |
|
SizeTotalText
|
Under 1/2 Acre |
|
ZoningDescription
|
R1-2 |
Rooms
| Level |
Type |
Length |
Width |
Dimensions |
|
Second Level |
3pc Bathroom |
|
|
Measurements not available |
|
Second Level |
Bedroom |
|
|
14'0'' x 21'7'' |
|
Second Level |
Bedroom |
|
|
12'1'' x 9'8'' |
|
Second Level |
3pc Bathroom |
|
|
Measurements not available |
|
Second Level |
Bedroom |
|
|
11'4'' x 10'6'' |
|
Second Level |
Bedroom |
|
|
11'4'' x 11'10'' |
|
Second Level |
Loft |
|
|
19'1'' x 21'11'' |
|
Basement |
Other |
|
|
8'0'' x 10'5'' |
|
Basement |
Other |
|
|
9'10'' x 7'7'' |
|
Basement |
Storage |
|
|
13'3'' x 20'10'' |
|
Basement |
Workshop |
|
|
20'6'' x 13'8'' |
|
Basement |
Utility Room |
|
|
24'3'' x 10'9'' |
|
Basement |
Recreation Room |
|
|
27'8'' x 15'6'' |
|
Main Level |
Office |
|
|
7'11'' x 10'4'' |
|
Main Level |
2pc Bathroom |
|
|
Measurements not available |
|
Main Level |
Full Bathroom |
|
|
Measurements not available |
|
Main Level |
Primary Bedroom |
|
|
14'0'' x 13'3'' |
|
Main Level |
Dinette |
|
|
13'0'' x 6'9'' |
|
Main Level |
Kitchen |
|
|
13'1'' x 15'6'' |
|
Main Level |
Mud Room |
|
|
12'6'' x 11'2'' |
|
Main Level |
Dining Room |
|
|
8'0'' x 10'10'' |
|
Main Level |
Living Room |
|
|
24'9'' x 18'2'' |
Utilities
|
Cable
|
Available |
|
Electricity
|
Available |
|
Natural Gas
|
Available |
|
Telephone
|
Available |
https://www.realtor.ca/real-estate/27418062/137-pioneer-lane-the-blue-mountains












