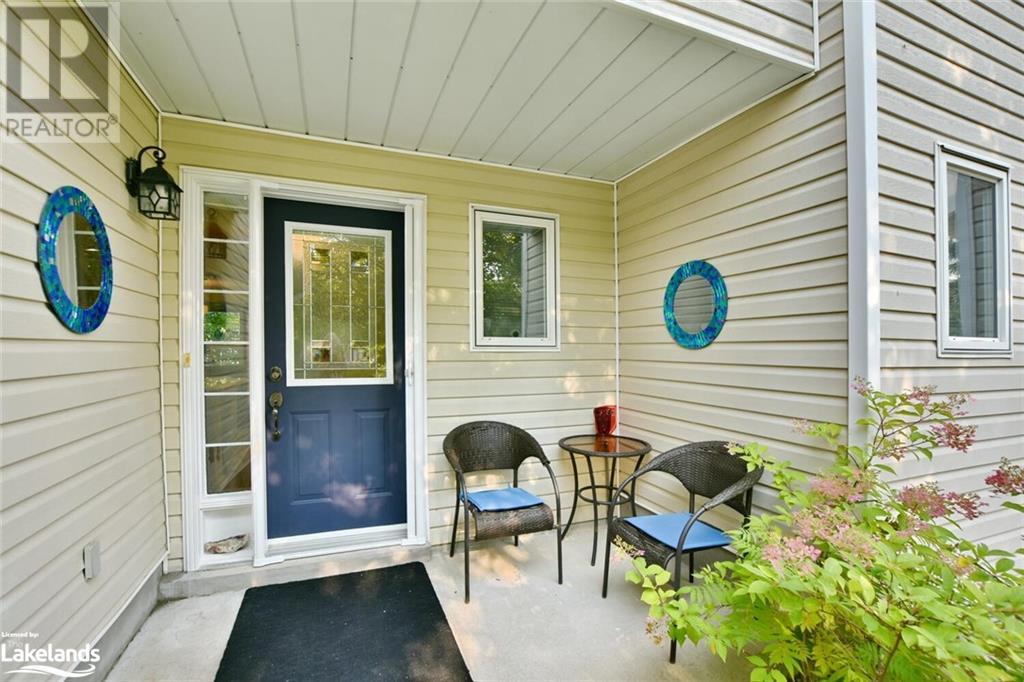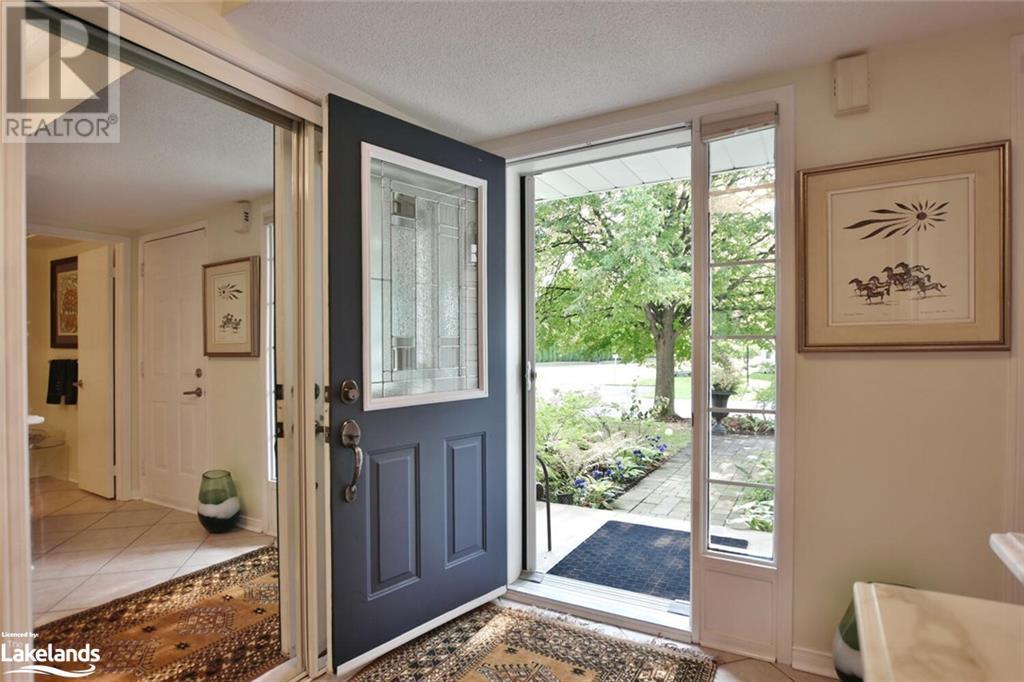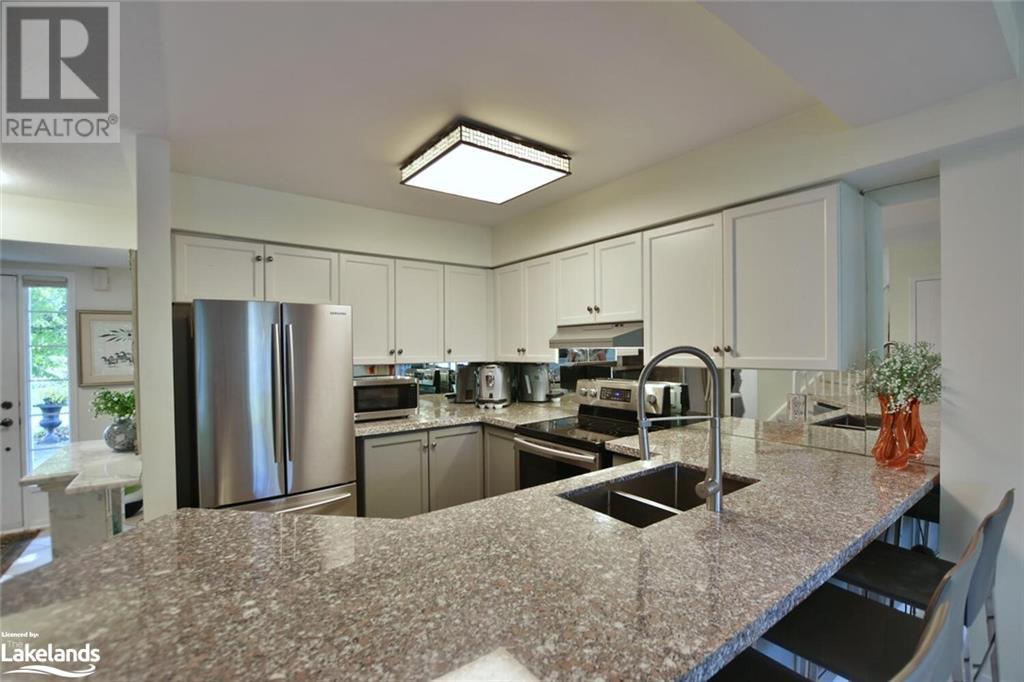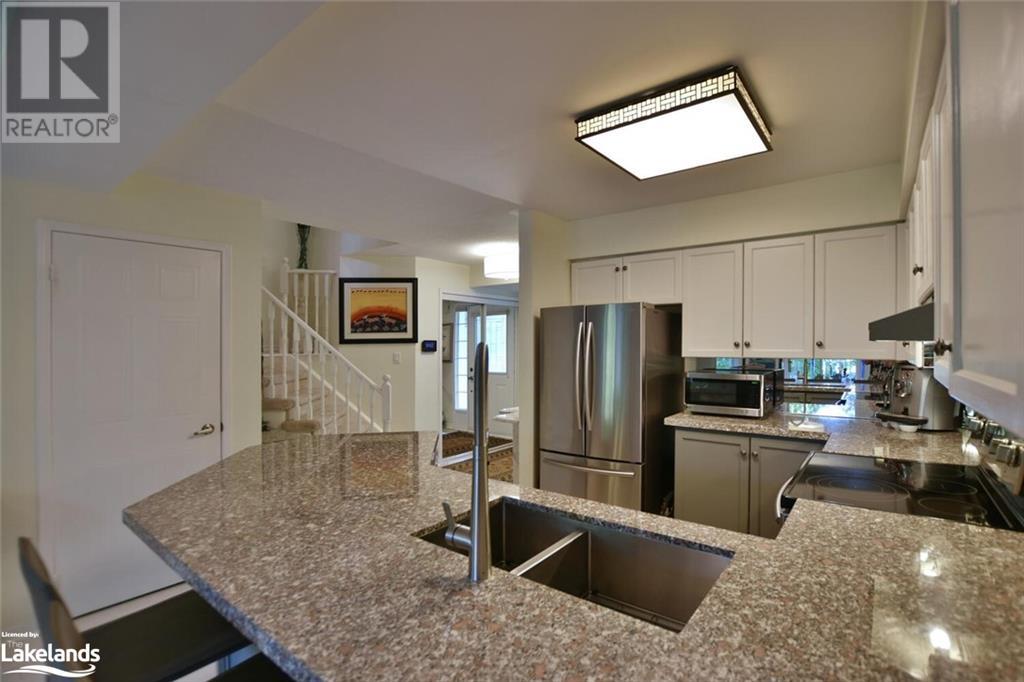3 Bedroom
3 Bathroom
1400 sqft
2 Level
Fireplace
Inground Pool
Central Air Conditioning
Forced Air
Landscaped
$734,900Maintenance, Landscaping
$748.26 Monthly
Discover this charming 3-bedroom, 3-bath condo located in Collingwood's desirable west end, just minutes from Blue Mountain for year-round skiing. Nestled in a picturesque golf course community, this home offers a single car garage with inside access. The main floor boasts an open concept design with an upgraded kitchen featuring granite countertops, main floor laundry, and a cozy gas fireplace in the living room. Enjoy the outdoor space with a walk-out to the patio. Upstairs, find three spacious bedrooms, including a primary suite with a four-piece ensuite bath, complete with a large walk-in glass shower. Ideally located near scenic hiking trails and just a short drive to the boutique shops of downtown Collingwood and the popular waterfront. This community also features a heated saltwater outdoor pool for your enjoyment. (id:23149)
Property Details
|
MLS® Number
|
40644270 |
|
Property Type
|
Single Family |
|
AmenitiesNearBy
|
Golf Nearby, Shopping, Ski Area |
|
CommunityFeatures
|
School Bus |
|
Features
|
Automatic Garage Door Opener |
|
ParkingSpaceTotal
|
2 |
|
PoolType
|
Inground Pool |
Building
|
BathroomTotal
|
3 |
|
BedroomsAboveGround
|
3 |
|
BedroomsTotal
|
3 |
|
Appliances
|
Dishwasher, Dryer, Refrigerator, Stove, Washer, Window Coverings, Garage Door Opener |
|
ArchitecturalStyle
|
2 Level |
|
BasementType
|
None |
|
ConstructedDate
|
1998 |
|
ConstructionStyleAttachment
|
Attached |
|
CoolingType
|
Central Air Conditioning |
|
ExteriorFinish
|
Vinyl Siding |
|
FireplacePresent
|
Yes |
|
FireplaceTotal
|
1 |
|
HalfBathTotal
|
1 |
|
HeatingFuel
|
Natural Gas |
|
HeatingType
|
Forced Air |
|
StoriesTotal
|
2 |
|
SizeInterior
|
1400 Sqft |
|
Type
|
Apartment |
|
UtilityWater
|
Municipal Water |
Parking
Land
|
Acreage
|
No |
|
LandAmenities
|
Golf Nearby, Shopping, Ski Area |
|
LandscapeFeatures
|
Landscaped |
|
Sewer
|
Municipal Sewage System |
|
SizeTotalText
|
Unknown |
|
ZoningDescription
|
Rm |
Rooms
| Level |
Type |
Length |
Width |
Dimensions |
|
Second Level |
4pc Bathroom |
|
|
7'9'' x 5'2'' |
|
Second Level |
Bedroom |
|
|
10'7'' x 9'3'' |
|
Second Level |
Bedroom |
|
|
9'7'' x 9'9'' |
|
Second Level |
4pc Bathroom |
|
|
9'0'' x 6'0'' |
|
Second Level |
Primary Bedroom |
|
|
16'9'' x 12'0'' |
|
Main Level |
2pc Bathroom |
|
|
5'5'' x 4'10'' |
|
Main Level |
Dining Room |
|
|
9'0'' x 12'3'' |
|
Main Level |
Living Room |
|
|
10'3'' x 14'1'' |
|
Main Level |
Kitchen |
|
|
10'4'' x 9'5'' |
|
Main Level |
Foyer |
|
|
8'8'' x 6'7'' |
https://www.realtor.ca/real-estate/27411038/103-ellen-lane-collingwood










































