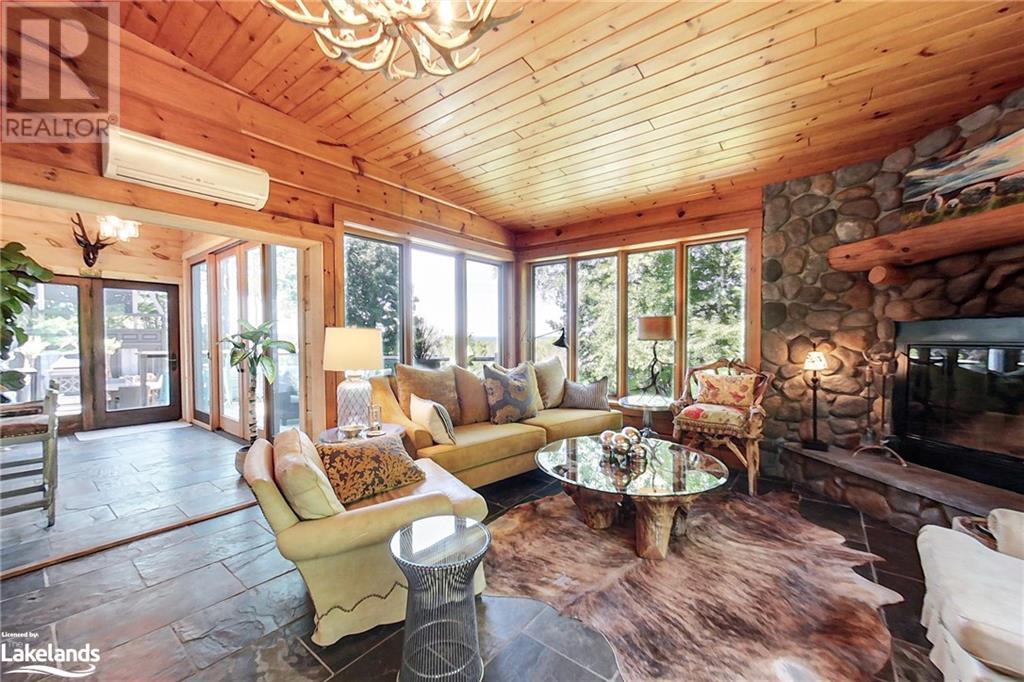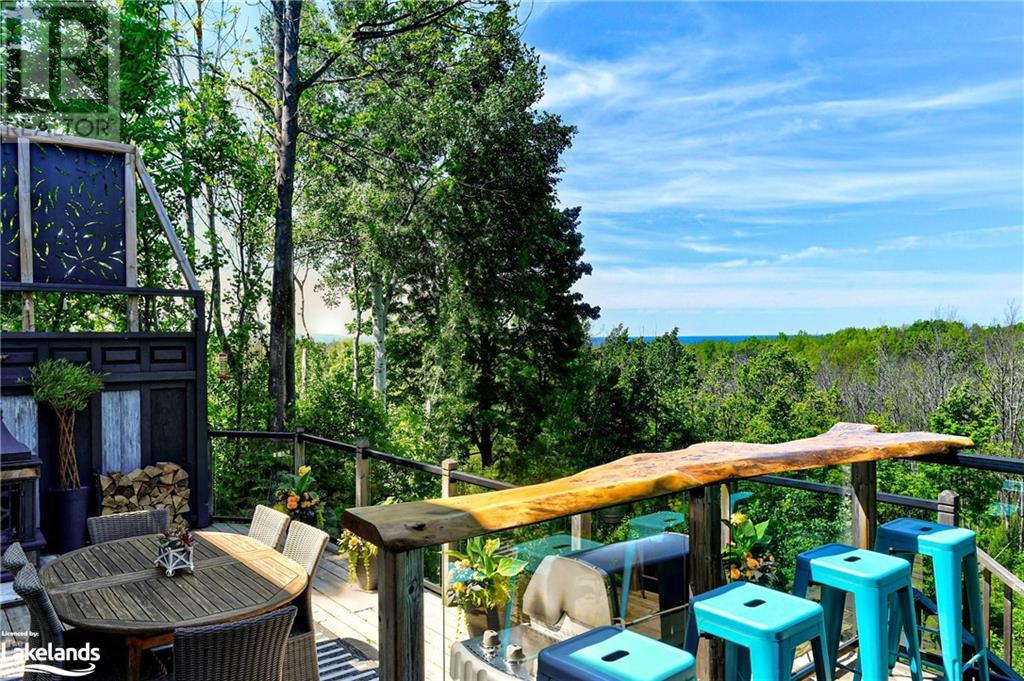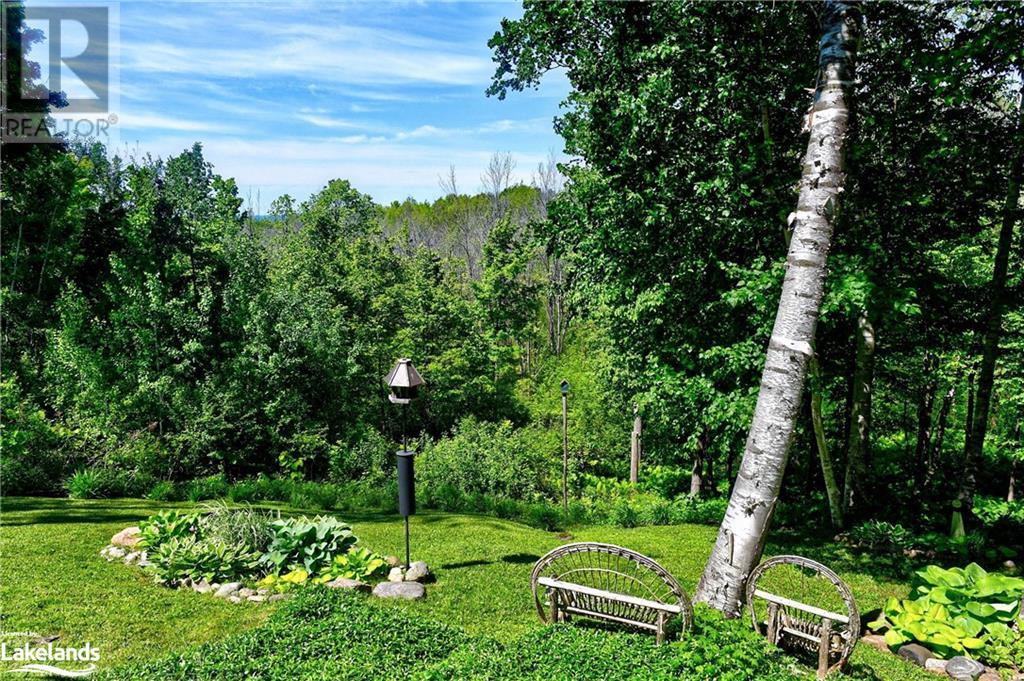4 Bedroom
3 Bathroom
4148 sqft
2 Level
Fireplace
Central Air Conditioning, Ductless, Wall Unit
Forced Air
Landscaped
$1,595,000
Stunning Views of Georgian Bay – This charming Contemporary-Country home rests within in a serenely private ½ acre+, park-like setting with breath-taking views of forest, sunrises, sunsets and the Bay beyond. The warm, bright and welcoming interior offers 4 bdrms, 2.5 baths, expansive Pella windows and doors, floor-to-ceiling stone wood-burning fireplace, high-end appliances, stunning master bedroom suite w/gas fireplace, professional landscaping, perennial gardens, covered hot tub, multi-level outdoor decking w/fireplace and stairs to a lower-level fire pit. Authentic, artful accents and natural finishes are incorporated throughout using whitewashed woods, exposed beams, natural antler light fixtures, artisan vanity mirrors, and low maintenance stone, wood, PLV and cork flooring. This truly, one-of-a-kind property combines classic and timeless rural charm with contemporary sophistication. Put your feet up and leave the noise behind but still be close to everything… Christie Beach, Lora Bay, Thornbury, Meaford, Restaurants, Parks, Golf, Skiing, Cycling, the Georgian Trail. NOTE: Looking for more privacy or for an investment? The adjacent ¾ acre+ lot to the east is also available for purchase at $400,000.00. (id:23149)
Property Details
|
MLS® Number
|
40645090 |
|
Property Type
|
Single Family |
|
AmenitiesNearBy
|
Beach, Golf Nearby, Ski Area |
|
EquipmentType
|
Propane Tank, Water Heater |
|
Features
|
Country Residential |
|
ParkingSpaceTotal
|
5 |
|
RentalEquipmentType
|
Propane Tank, Water Heater |
Building
|
BathroomTotal
|
3 |
|
BedroomsAboveGround
|
3 |
|
BedroomsBelowGround
|
1 |
|
BedroomsTotal
|
4 |
|
Appliances
|
Dishwasher, Dryer, Refrigerator, Stove, Washer, Hot Tub |
|
ArchitecturalStyle
|
2 Level |
|
BasementDevelopment
|
Finished |
|
BasementType
|
Full (finished) |
|
ConstructedDate
|
1991 |
|
ConstructionMaterial
|
Wood Frame |
|
ConstructionStyleAttachment
|
Detached |
|
CoolingType
|
Central Air Conditioning, Ductless, Wall Unit |
|
ExteriorFinish
|
Wood, See Remarks |
|
FireplaceFuel
|
Electric,propane,wood |
|
FireplacePresent
|
Yes |
|
FireplaceTotal
|
5 |
|
FireplaceType
|
Other - See Remarks,other - See Remarks,other - See Remarks |
|
FoundationType
|
Poured Concrete |
|
HalfBathTotal
|
1 |
|
HeatingFuel
|
Propane |
|
HeatingType
|
Forced Air |
|
StoriesTotal
|
2 |
|
SizeInterior
|
4148 Sqft |
|
Type
|
House |
|
UtilityWater
|
Cistern |
Land
|
Acreage
|
No |
|
LandAmenities
|
Beach, Golf Nearby, Ski Area |
|
LandscapeFeatures
|
Landscaped |
|
Sewer
|
Septic System |
|
SizeFrontage
|
145 Ft |
|
SizeIrregular
|
0.527 |
|
SizeTotal
|
0.527 Ac|1/2 - 1.99 Acres |
|
SizeTotalText
|
0.527 Ac|1/2 - 1.99 Acres |
|
ZoningDescription
|
R-h |
Rooms
| Level |
Type |
Length |
Width |
Dimensions |
|
Second Level |
Other |
|
|
18'9'' x 12'10'' |
|
Second Level |
Primary Bedroom |
|
|
22'9'' x 15'4'' |
|
Second Level |
Full Bathroom |
|
|
8'9'' x 12'10'' |
|
Second Level |
Bedroom |
|
|
11'0'' x 12'10'' |
|
Second Level |
Bedroom |
|
|
14'8'' x 12'10'' |
|
Second Level |
4pc Bathroom |
|
|
8'2'' x 7'5'' |
|
Lower Level |
Utility Room |
|
|
11'8'' x 14'6'' |
|
Lower Level |
Recreation Room |
|
|
24'11'' x 12'2'' |
|
Lower Level |
Office |
|
|
15'5'' x 15'0'' |
|
Lower Level |
Bedroom |
|
|
12'7'' x 22'3'' |
|
Main Level |
Living Room |
|
|
15'9'' x 14'9'' |
|
Main Level |
Kitchen |
|
|
22'1'' x 16'0'' |
|
Main Level |
Foyer |
|
|
12' x 12'10'' |
|
Main Level |
Family Room |
|
|
19'0'' x 15'1'' |
|
Main Level |
Dining Room |
|
|
25'7'' x 12'7'' |
|
Main Level |
2pc Bathroom |
|
|
5'9'' x 6'10'' |
https://www.realtor.ca/real-estate/27394031/167-39th-sideroad-the-blue-mountains



















































