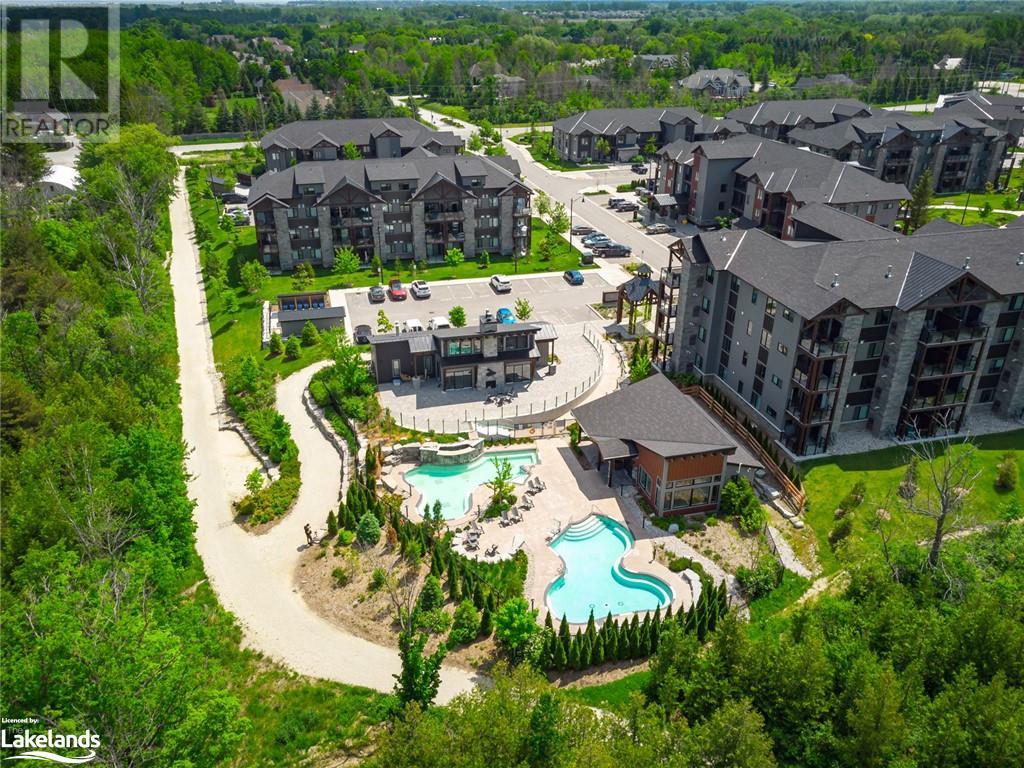10 Beausoleil Lane Unit# 304 The Blue Mountains, Ontario L9Y 0V2
$699,000Maintenance, Insurance, Landscaping
$788.34 Monthly
Maintenance, Insurance, Landscaping
$788.34 MonthlyOne of the larger, spacious floorplans available. The perfect getaway or all-season home! This third-level condo features a peek-a-boo glimpse of Blue Mountain from the balcony and looking to the left a clear view of Osler! The balcony is comfortable and fits a four-person dining table and BBQ for outdoor dining and entertaining. Enjoy the bright airy feel of the cathedral ceiling and snuggle up to the cozy stone & timber gas fireplace. A beautifully laid out open concept kitchen with quartz countertops, subway tile glass backsplash, cooktop, wall oven, microwave, dishwasher, and dining bar with ample room for sitting. Ideal for chefing and socializing. A fabulous feature of the Mountain House community is Zephyr Springs Oasis with spa amenities. Outdoor pool & hot tub with views of the hills are available to use year-round. An extensive trail system leads to Blue Mountain Village. The Mountain House lifestyle awaits. Book your tour today :) (id:23149)
Property Details
| MLS® Number | 40642429 |
| Property Type | Single Family |
| AmenitiesNearBy | Golf Nearby, Schools, Shopping, Ski Area |
| CommunityFeatures | Community Centre, School Bus |
| EquipmentType | Water Heater |
| Features | Balcony, Paved Driveway |
| ParkingSpaceTotal | 1 |
| RentalEquipmentType | Water Heater |
Building
| BathroomTotal | 2 |
| BedroomsAboveGround | 3 |
| BedroomsTotal | 3 |
| Amenities | Exercise Centre, Party Room |
| Appliances | Dishwasher, Dryer, Refrigerator, Stove, Washer, Microwave Built-in, Window Coverings |
| BasementType | None |
| ConstructionStyleAttachment | Attached |
| CoolingType | Central Air Conditioning |
| ExteriorFinish | Stone, Hardboard |
| FireProtection | Smoke Detectors |
| FireplacePresent | Yes |
| FireplaceTotal | 1 |
| HeatingFuel | Natural Gas |
| HeatingType | Forced Air |
| StoriesTotal | 1 |
| SizeInterior | 1140 Sqft |
| Type | Apartment |
| UtilityWater | Municipal Water |
Parking
| Visitor Parking |
Land
| Acreage | No |
| LandAmenities | Golf Nearby, Schools, Shopping, Ski Area |
| LandscapeFeatures | Landscaped |
| Sewer | Municipal Sewage System |
| SizeTotalText | Unknown |
| ZoningDescription | R8-252 |
Rooms
| Level | Type | Length | Width | Dimensions |
|---|---|---|---|---|
| Second Level | Full Bathroom | Measurements not available | ||
| Second Level | Primary Bedroom | 13'2'' x 11'6'' | ||
| Main Level | 3pc Bathroom | Measurements not available | ||
| Main Level | Bedroom | 10'5'' x 9'10'' | ||
| Main Level | Bedroom | 10'9'' x 9'11'' | ||
| Main Level | Kitchen | 9'0'' x 13'7'' | ||
| Main Level | Living Room | 17'11'' x 12'2'' |
Utilities
| Cable | Available |
| Electricity | Available |
| Natural Gas | Available |
https://www.realtor.ca/real-estate/27370836/10-beausoleil-lane-unit-304-the-blue-mountains












