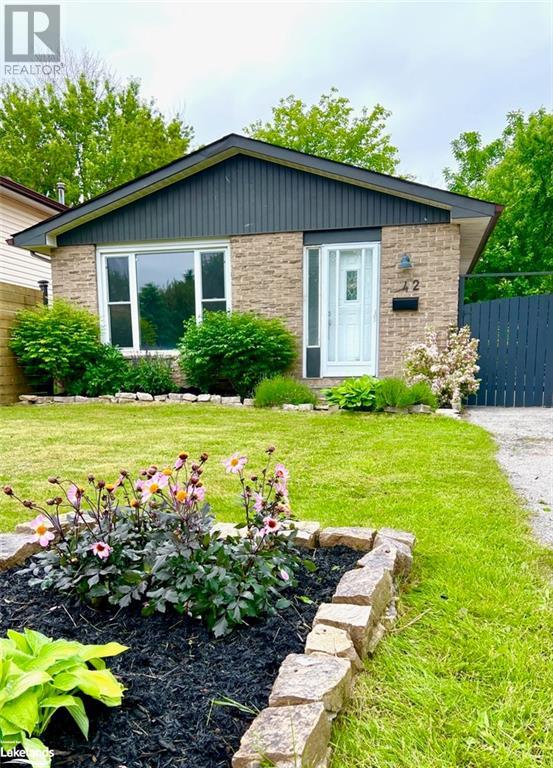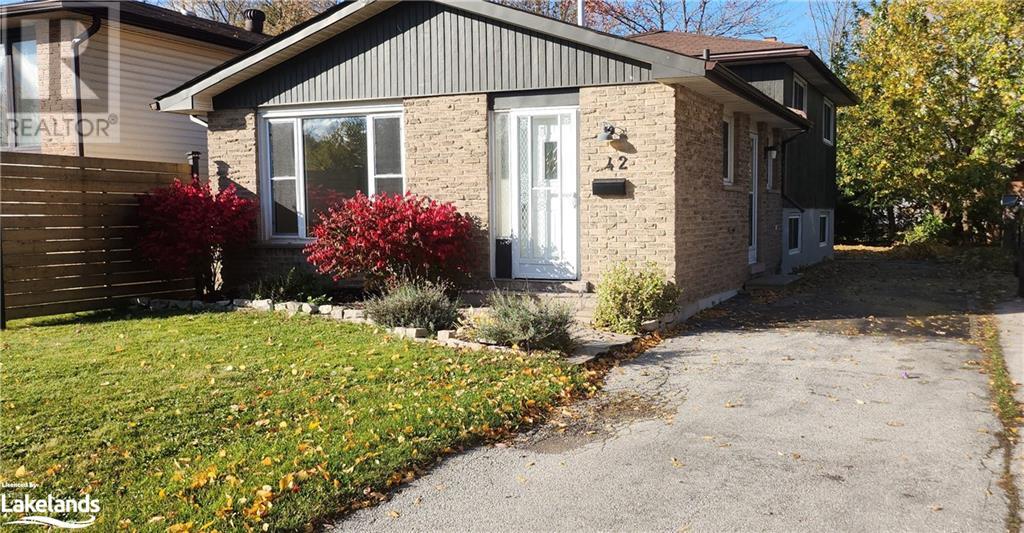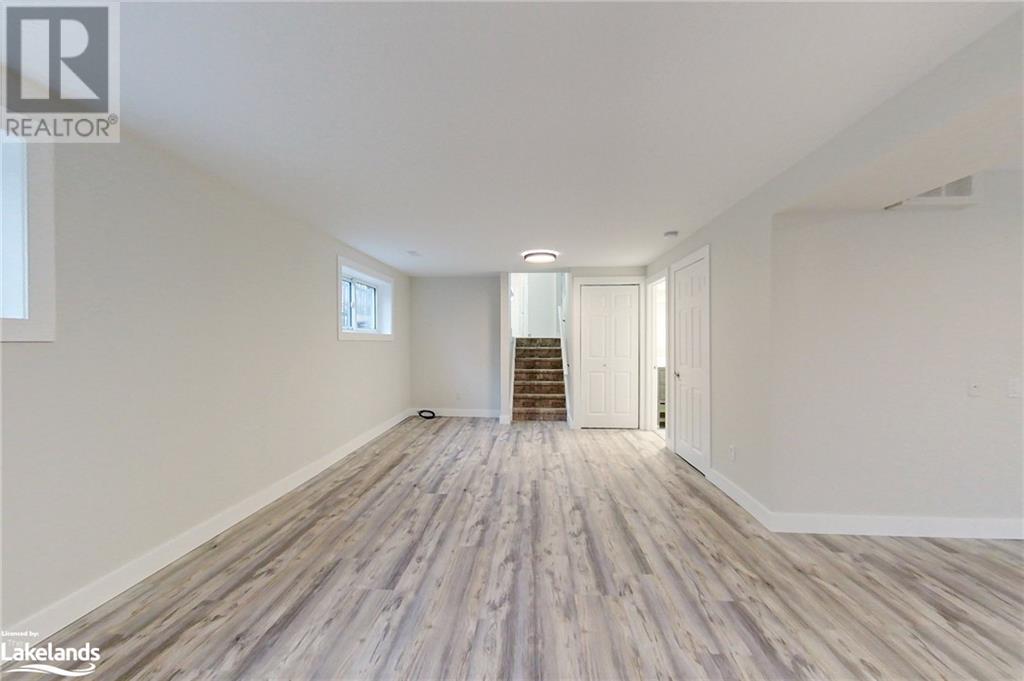3 Bedroom
2 Bathroom
1542 sqft
Central Air Conditioning
Forced Air
Landscaped
$639,900
Great price point for retirees or as a starter home, in an established area in central Collingwood, walk to downtown & the west-end shopping node and close to the extensive Collingwood Trail System & schools! This backsplit is newly renovated throughout with new luxury vinyl flooring in the lower level, upstairs bedrooms & hallway, 2 newly renovated full bathrooms, new carpeting on both stairways, new bedroom doors, light fixtures, brand new water heater installed by Reliance and the home is freshly painted throughout. The kitchen & bathrooms feature large format ceramic tiles for easy maintenance. 3 bedrooms, 2 full bathrooms, with 1542 sqft of finished living space, a laundry/utility room plus a large crawl space for lots of storage. This home will appeal to a buyer who can benefit from the separate entrance in the lower level which is also a great opportunity to create an in-law suite. The driveway has room for 5 cars (or use the part beside the house as a side patio). Also features a large backyard with mature trees and an attractive shed (with a deck, perfect for a backyard social area/bar). This home has central air conditioning, a gas forced air furnace and the roof was re-shingled 10 years ago. (id:23149)
Property Details
|
MLS® Number
|
40636713 |
|
Property Type
|
Single Family |
|
AmenitiesNearBy
|
Hospital, Park, Place Of Worship, Playground, Public Transit, Schools, Shopping, Ski Area |
|
CommunicationType
|
High Speed Internet |
|
EquipmentType
|
Water Heater |
|
Features
|
Southern Exposure, Paved Driveway |
|
ParkingSpaceTotal
|
5 |
|
RentalEquipmentType
|
Water Heater |
|
Structure
|
Shed |
Building
|
BathroomTotal
|
2 |
|
BedroomsAboveGround
|
3 |
|
BedroomsTotal
|
3 |
|
Appliances
|
Dishwasher, Dryer, Refrigerator, Stove, Washer |
|
BasementDevelopment
|
Partially Finished |
|
BasementType
|
Crawl Space (partially Finished) |
|
ConstructedDate
|
1976 |
|
ConstructionMaterial
|
Wood Frame |
|
ConstructionStyleAttachment
|
Link |
|
CoolingType
|
Central Air Conditioning |
|
ExteriorFinish
|
Brick, Wood |
|
FireProtection
|
Smoke Detectors |
|
FoundationType
|
Poured Concrete |
|
HeatingFuel
|
Natural Gas |
|
HeatingType
|
Forced Air |
|
SizeInterior
|
1542 Sqft |
|
Type
|
House |
|
UtilityWater
|
Municipal Water |
Land
|
AccessType
|
Road Access |
|
Acreage
|
No |
|
FenceType
|
Fence |
|
LandAmenities
|
Hospital, Park, Place Of Worship, Playground, Public Transit, Schools, Shopping, Ski Area |
|
LandscapeFeatures
|
Landscaped |
|
Sewer
|
Municipal Sewage System |
|
SizeDepth
|
138 Ft |
|
SizeFrontage
|
38 Ft |
|
SizeTotalText
|
Under 1/2 Acre |
|
ZoningDescription
|
R2 |
Rooms
| Level |
Type |
Length |
Width |
Dimensions |
|
Second Level |
Bedroom |
|
|
10'3'' x 9'2'' |
|
Second Level |
Bedroom |
|
|
15'6'' x 8'6'' |
|
Second Level |
Primary Bedroom |
|
|
12'9'' x 10'4'' |
|
Second Level |
4pc Bathroom |
|
|
8'6'' x 4'11'' |
|
Lower Level |
Utility Room |
|
|
8'0'' x 6'10'' |
|
Lower Level |
3pc Bathroom |
|
|
8'0'' x 5'6'' |
|
Lower Level |
Family Room |
|
|
22'5'' x 20'2'' |
|
Main Level |
Living Room/dining Room |
|
|
20'9'' x 12'1'' |
|
Main Level |
Kitchen |
|
|
16'3'' x 8'8'' |
Utilities
|
Cable
|
Available |
|
Electricity
|
Available |
|
Natural Gas
|
Available |
|
Telephone
|
Available |
https://www.realtor.ca/real-estate/27320718/42-courtice-crescent-collingwood































