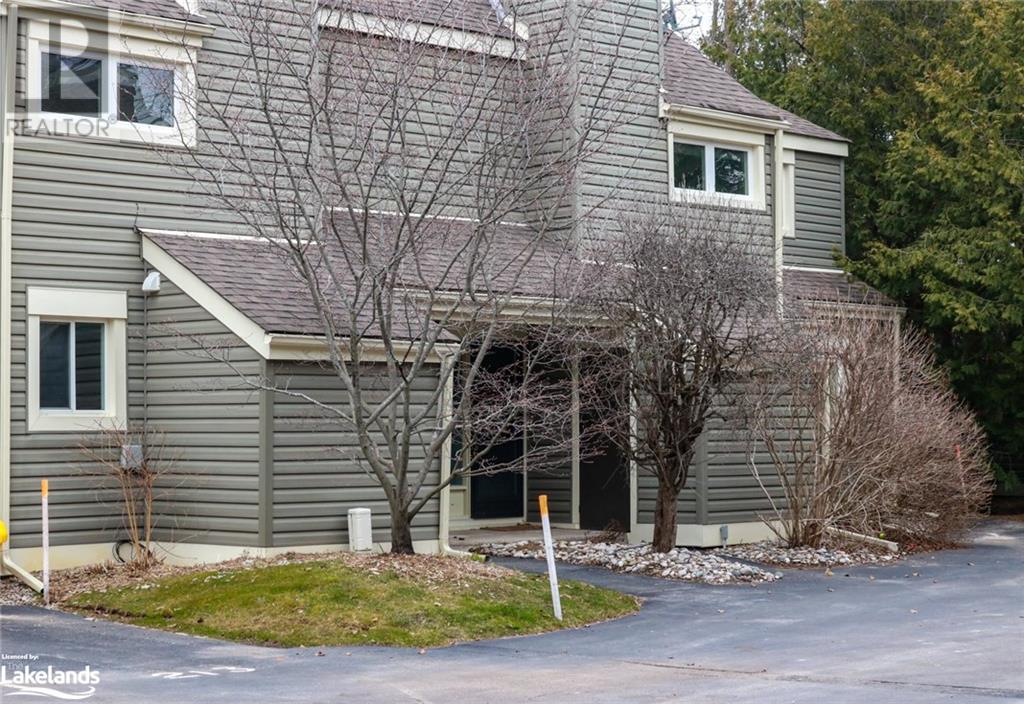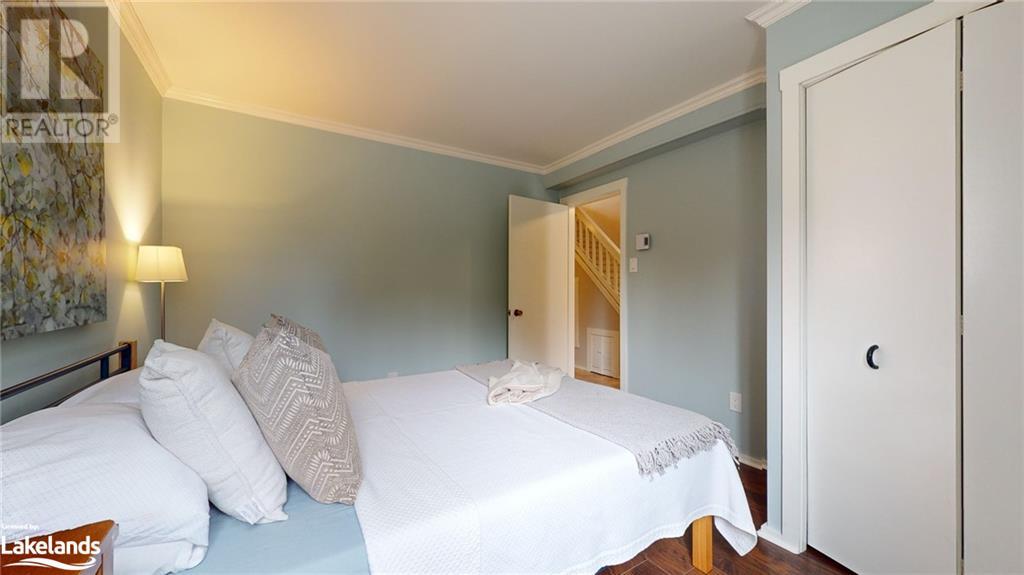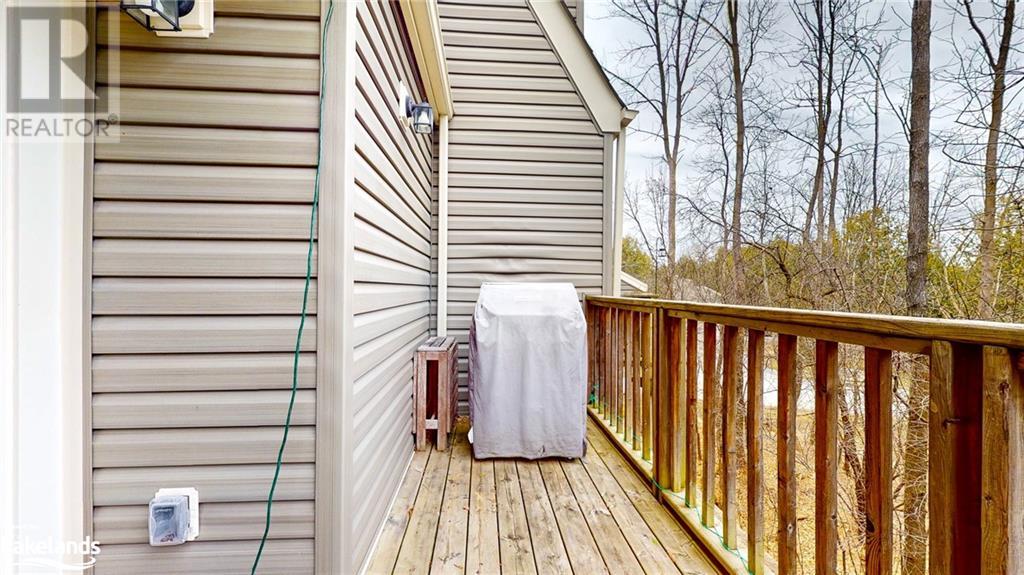214 Escarpment Crescent Collingwood, Ontario L9Y 5B4
$579,000Maintenance, Insurance, Cable TV, Landscaping, Property Management, Parking
$454 Monthly
Maintenance, Insurance, Cable TV, Landscaping, Property Management, Parking
$454 MonthlyLocated in a flourishing community, this well maintained 4 bedroom, 2 bathroom, 3 storey reverse floor plan unit provides an open concept living / dining / kitchen for relaxation and entertaining. As you step inside, the main level offers 3 bedrooms with laundry closet, and a 4 piece bathroom. The 2nd level boasts a thoughtfully designed layout, featuring a cozy living area with a fireplace, perfect for unwinding after a long day. The bright and open concept kitchen has practical walk in pantry, kitchen island, and mini fridge which are perfect for entertaining. Step out onto the balcony and enjoy the serene ambiance, enveloped by lush trees offering privacy from neighbouring homes. Venture upstairs to discover the loft master bedroom complete with updated 3 piece ensuite and walk in closet. This property offers more than just a home; it offers a lifestyle. Enjoy the well-maintained grounds and surrounding golf course for strolls through the trails and conveniently located near grocery stores, restaurants, golf, skiing, bus route and a short walk to the clear waters of Georgian Bay. This unit has one reserved parking spot with 4 Visitor parking spots available. Don't miss this opportunity to experience carefree living, convenience, and outdoor adventures. (id:23149)
Property Details
| MLS® Number | 40610667 |
| Property Type | Single Family |
| AmenitiesNearBy | Beach, Golf Nearby, Park, Playground, Public Transit, Schools, Shopping, Ski Area |
| EquipmentType | Water Heater |
| Features | Cul-de-sac, Balcony |
| ParkingSpaceTotal | 1 |
| RentalEquipmentType | Water Heater |
| StorageType | Locker |
Building
| BathroomTotal | 2 |
| BedroomsAboveGround | 4 |
| BedroomsTotal | 4 |
| Appliances | Dishwasher, Dryer, Refrigerator, Stove, Washer, Microwave Built-in, Hood Fan |
| ArchitecturalStyle | 3 Level |
| BasementDevelopment | Unfinished |
| BasementType | Crawl Space (unfinished) |
| ConstructedDate | 1980 |
| ConstructionStyleAttachment | Attached |
| CoolingType | Window Air Conditioner |
| ExteriorFinish | Vinyl Siding |
| FireProtection | Smoke Detectors |
| FireplaceFuel | Wood |
| FireplacePresent | Yes |
| FireplaceTotal | 1 |
| FireplaceType | Other - See Remarks |
| Fixture | Ceiling Fans |
| FoundationType | Unknown |
| HeatingType | Baseboard Heaters |
| StoriesTotal | 3 |
| SizeInterior | 1370 Sqft |
| Type | Row / Townhouse |
| UtilityWater | Municipal Water |
Parking
| Visitor Parking |
Land
| AccessType | Road Access, Highway Access |
| Acreage | No |
| LandAmenities | Beach, Golf Nearby, Park, Playground, Public Transit, Schools, Shopping, Ski Area |
| Sewer | Municipal Sewage System |
| SizeTotalText | Unknown |
| ZoningDescription | R3-32 |
Rooms
| Level | Type | Length | Width | Dimensions |
|---|---|---|---|---|
| Second Level | Living Room | 17'5'' x 18'4'' | ||
| Second Level | Kitchen/dining Room | 17'5'' x 12'4'' | ||
| Third Level | Other | 6'2'' x 7'4'' | ||
| Third Level | 3pc Bathroom | 6'2'' x 8'4'' | ||
| Third Level | Primary Bedroom | 10'11'' x 16'0'' | ||
| Main Level | Bedroom | 7'5'' x 10'10'' | ||
| Main Level | Bedroom | 9'8'' x 10'10'' | ||
| Main Level | 4pc Bathroom | 5'0'' x 8'0'' | ||
| Main Level | Bedroom | 10'9'' x 11'10'' |
https://www.realtor.ca/real-estate/27087908/214-escarpment-crescent-collingwood










































