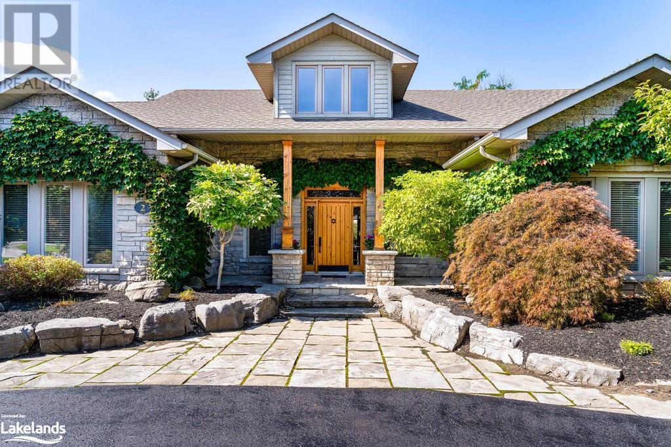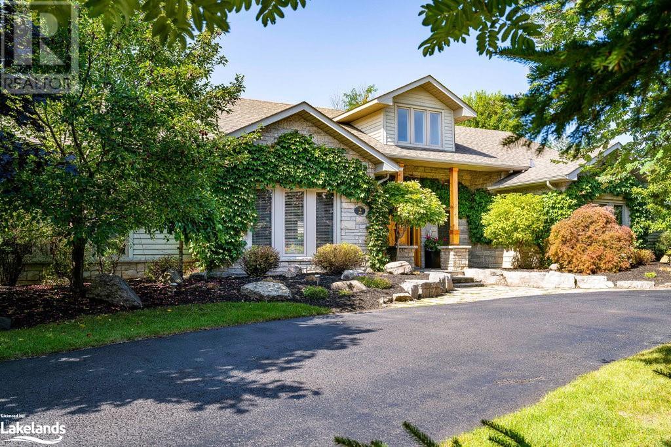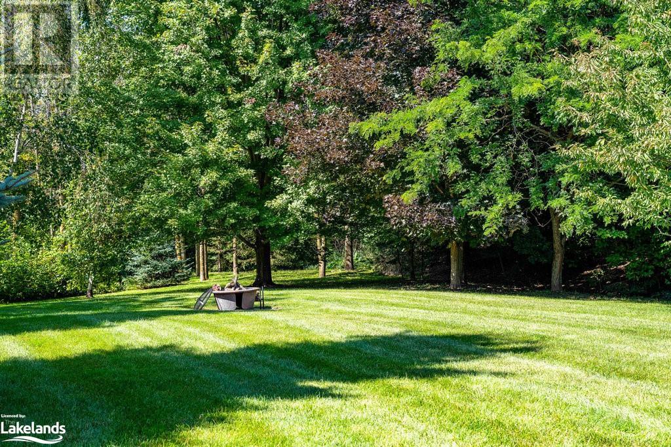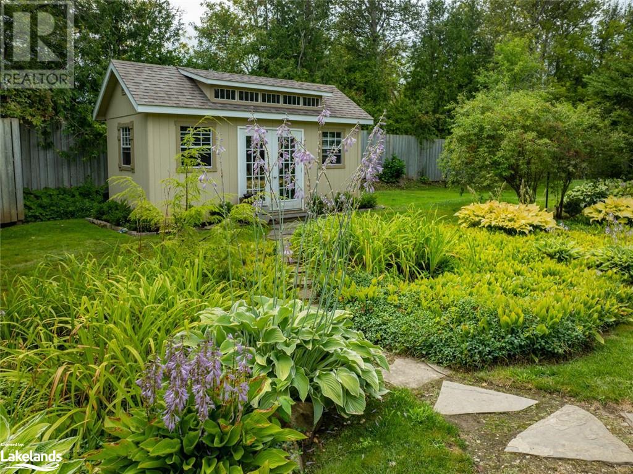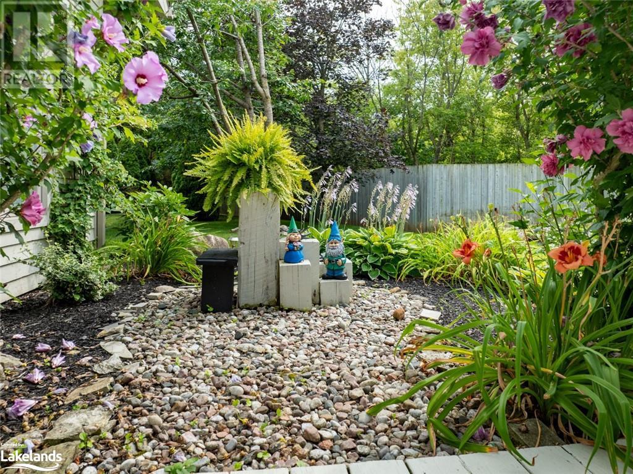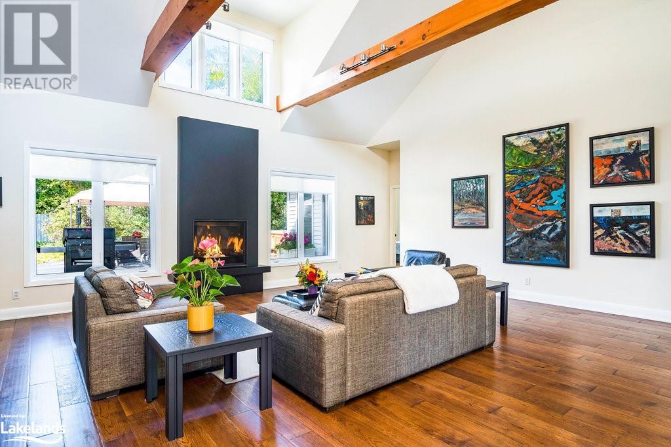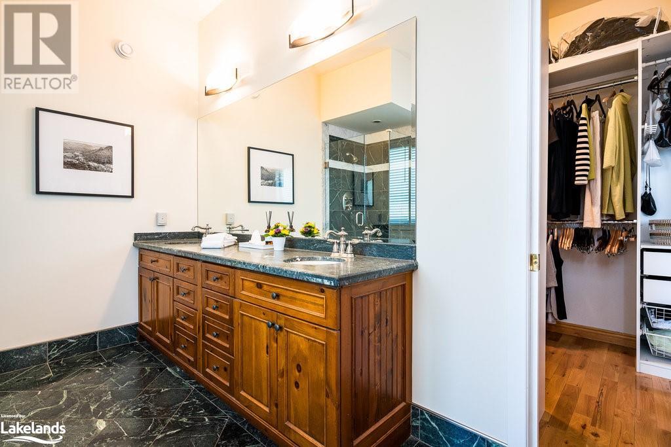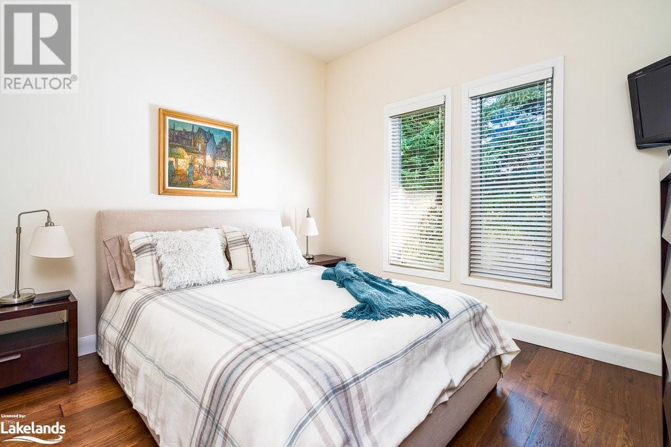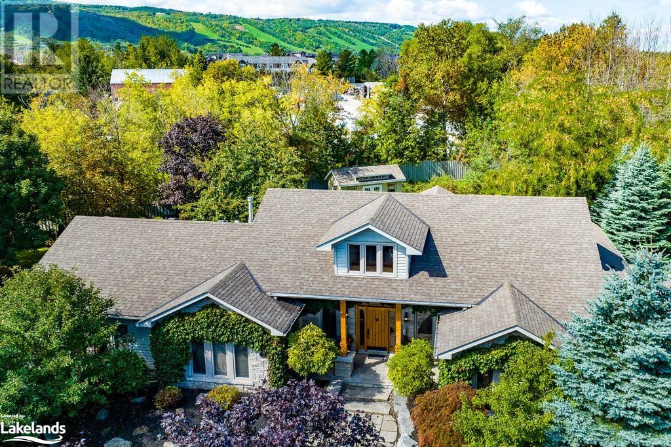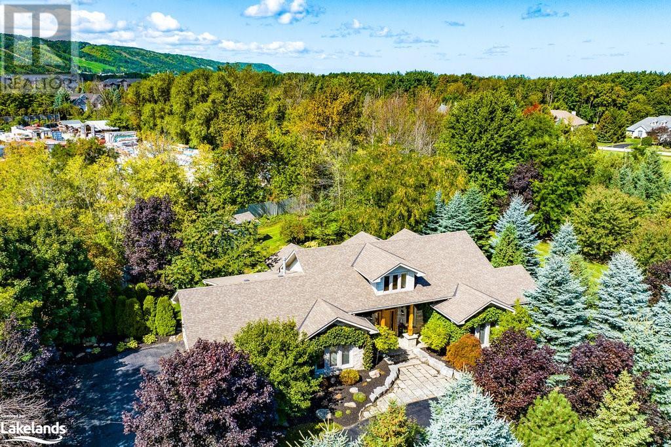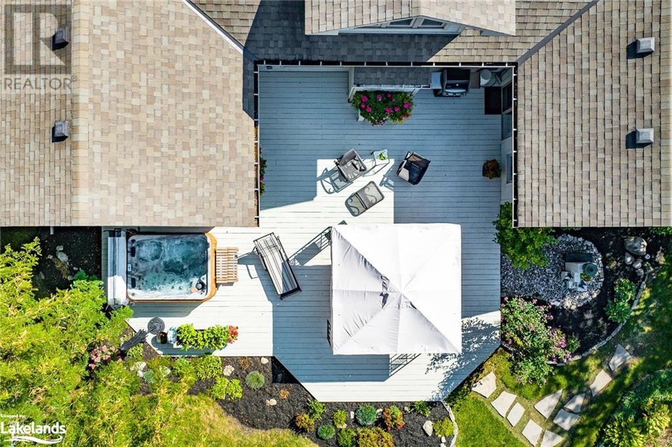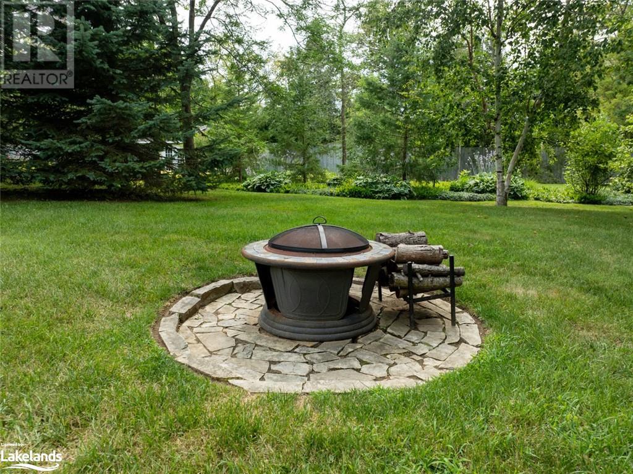4 Bedroom
3 Bathroom
2532 sqft
Bungalow
Fireplace
Ductless, Wall Unit
Radiant Heat, Hot Water Radiator Heat
Acreage
Lawn Sprinkler, Landscaped
$1,795,000
Imagine a 2 minute drive to Blue Mountain ski hills, golf, entertainment, restaurants/shops or all that Collingwood has to offer. A 15 minute bike ride to the Pretty River Valley for hours and miles of road biking. Easy access to the numerous walking and biking trails throughout this four season recreational area. This executive ranch-style Bungalow with 2-car garage is located on a sprawling 1 Acre estate lot in a park-like setting surrounded by mature trees, perennial gardens and immaculate landscaping. The home spans 2532 finished sq. ft. of living space with 4 Bedrooms (1 currently used as a study), 3 full Baths and a Media Room. Radiant in-floor heating complimented by split ductless system (heat/AC) keeps you comfortable in all seasons. The Great Room has a soaring 17.5’ vaulted ceiling and large beams enhance the feeling of grandeur. A modern fireplace serves as a captivating focal point in this inviting space. The open concept Great Room/Gourmet Kitchen and Dining room main floor living seamlessly connects to all areas of the home. An oversized back deck complete with hot tub and covered gazebo create the perfect environment for entertaining with family and friends. In addition, a Studio at the back of the property offers a unique mini retreat w/tv hookup for an up and coming artist, children or owner’s retreat. The property offers ample room for a pool at the side of the house or play area for kids for extended outdoor living. Don’t miss this opportunity to make this Collingwood home your own. (id:23149)
Property Details
|
MLS® Number
|
40580472 |
|
Property Type
|
Single Family |
|
AmenitiesNearBy
|
Airport, Beach, Golf Nearby, Hospital, Place Of Worship, Public Transit, Schools, Shopping, Ski Area |
|
CommunicationType
|
High Speed Internet |
|
CommunityFeatures
|
Community Centre, School Bus |
|
Features
|
Paved Driveway, Automatic Garage Door Opener |
|
ParkingSpaceTotal
|
10 |
|
Structure
|
Shed, Porch |
Building
|
BathroomTotal
|
3 |
|
BedroomsAboveGround
|
4 |
|
BedroomsTotal
|
4 |
|
ArchitecturalStyle
|
Bungalow |
|
BasementType
|
None |
|
ConstructedDate
|
2004 |
|
ConstructionMaterial
|
Wood Frame |
|
ConstructionStyleAttachment
|
Detached |
|
CoolingType
|
Ductless, Wall Unit |
|
ExteriorFinish
|
Stone, Wood |
|
FireProtection
|
Smoke Detectors |
|
FireplacePresent
|
Yes |
|
FireplaceTotal
|
1 |
|
Fixture
|
Ceiling Fans |
|
HeatingType
|
Radiant Heat, Hot Water Radiator Heat |
|
StoriesTotal
|
1 |
|
SizeInterior
|
2532 Sqft |
|
Type
|
House |
|
UtilityWater
|
Municipal Water |
Parking
Land
|
AccessType
|
Road Access |
|
Acreage
|
Yes |
|
LandAmenities
|
Airport, Beach, Golf Nearby, Hospital, Place Of Worship, Public Transit, Schools, Shopping, Ski Area |
|
LandscapeFeatures
|
Lawn Sprinkler, Landscaped |
|
Sewer
|
Septic System |
|
SizeDepth
|
115 Ft |
|
SizeFrontage
|
243 Ft |
|
SizeIrregular
|
1 |
|
SizeTotal
|
1 Ac|1/2 - 1.99 Acres |
|
SizeTotalText
|
1 Ac|1/2 - 1.99 Acres |
|
ZoningDescription
|
R1 |
Rooms
| Level |
Type |
Length |
Width |
Dimensions |
|
Main Level |
Other |
|
|
12'4'' x 7'0'' |
|
Main Level |
Full Bathroom |
|
|
15'0'' x 14'0'' |
|
Main Level |
Primary Bedroom |
|
|
15'0'' x 14'0'' |
|
Main Level |
4pc Bathroom |
|
|
7'7'' x 8'11'' |
|
Main Level |
Bedroom |
|
|
11'7'' x 11'9'' |
|
Main Level |
Bedroom |
|
|
11'11'' x 11'3'' |
|
Main Level |
Bedroom |
|
|
11'11'' x 11'3'' |
|
Main Level |
4pc Bathroom |
|
|
8'0'' x 7'6'' |
|
Main Level |
Media |
|
|
11'7'' x 13'1'' |
|
Main Level |
Laundry Room |
|
|
7'6'' x 9'10'' |
|
Main Level |
Dining Room |
|
|
14'3'' x 11'8'' |
|
Main Level |
Kitchen |
|
|
19'3'' x 12'0'' |
|
Main Level |
Great Room |
|
|
21'2'' x 22'6'' |
|
Main Level |
Foyer |
|
|
4'10'' x 33'0'' |
Utilities
|
Cable
|
Available |
|
Electricity
|
Available |
|
Natural Gas
|
Available |
|
Telephone
|
Available |
https://www.realtor.ca/real-estate/26825483/2-evergreen-road-collingwood


