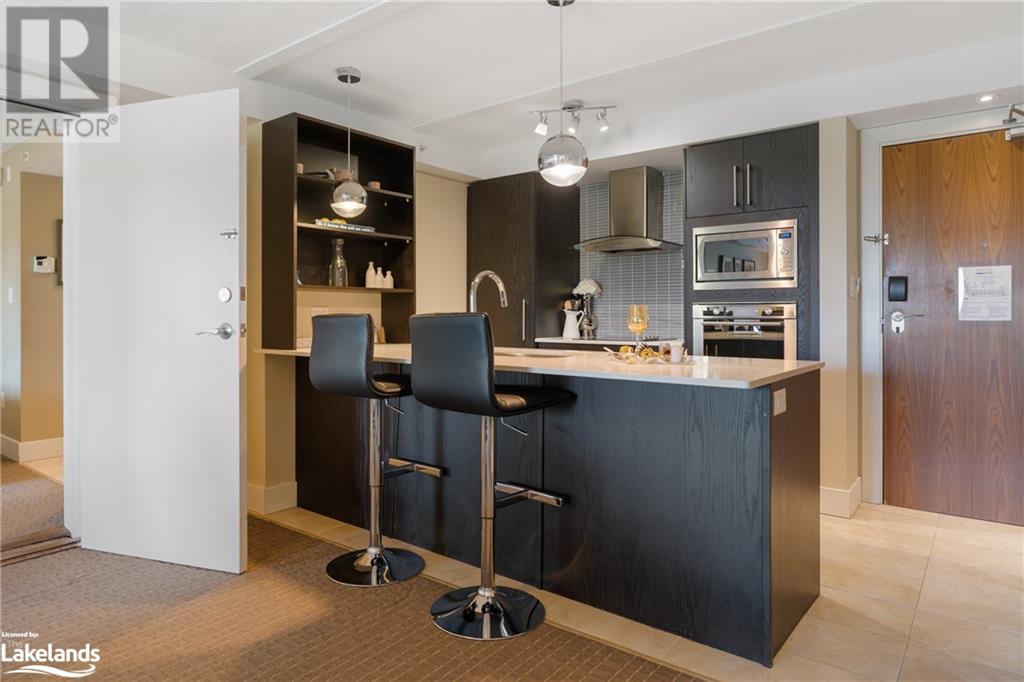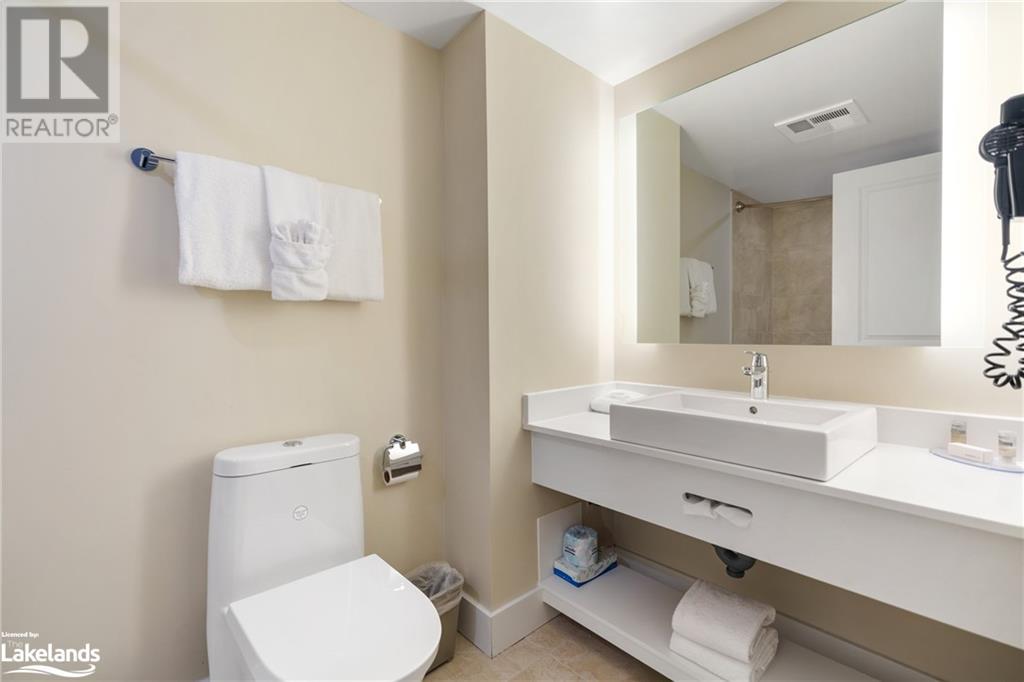9 Harbour Street E Unit# 6210/6212 Collingwood, Ontario L9Y 5C5
$80,000Maintenance,
$2,875 Yearly
Maintenance,
$2,875 YearlyOwn Your Vacation Home Through Fractional Ownership, You Can Have a Piece Of Heaven On Georgian Bay. Welcome to Living Water Resort and Spa in Collingwood, You'll be Next to a Golf Course, Within a 10-minute Drive of Le Scandinave Spa Blue Mountain and Blue Mountain Ski Resort. Only two hours north of Toronto. This 2 Bedroom 2 Bathroom Penthouse Unit Has great views and Sleeps 8. The Second Room Has 2 Queen Beds, a Bathroom, and Kitchenette. You Can Rent One Room While You Stay or Rent The Full Condo. If You Love to Ski Then This Place Will Suit Your Needs Perfectly. Play a Round of Golf, Relax at The Spa, Enjoy Fine Cuisine by Lakeside Restaurant-Grill, Hike, or Shop Downtown. As a Fractional Homeowner at Living Water Resort & Spa, You Can Access These Services Year-Round and Take Advantage of Discounted Rates. Fractional Rotation weeks#39,#40,#50 (Weeks September/October and December with options to request other dates when available). Call For More Information (id:23149)
Property Details
| MLS® Number | 40672683 |
| Property Type | Single Family |
| AmenitiesNearBy | Golf Nearby, Hospital, Marina, Park, Place Of Worship, Playground, Shopping, Ski Area |
| EquipmentType | None |
| Features | Conservation/green Belt, Balcony |
| ParkingSpaceTotal | 1 |
| PoolType | Indoor Pool |
| RentalEquipmentType | None |
| ViewType | No Water View |
| WaterFrontType | Waterfront |
Building
| BathroomTotal | 2 |
| BedroomsAboveGround | 2 |
| BedroomsTotal | 2 |
| Amenities | Exercise Centre |
| Appliances | Dishwasher, Dryer, Microwave, Refrigerator, Stove, Washer, Microwave Built-in, Window Coverings |
| BasementType | None |
| ConstructionStyleAttachment | Attached |
| CoolingType | Central Air Conditioning |
| ExteriorFinish | Brick Veneer, Stucco |
| HeatingFuel | Natural Gas |
| StoriesTotal | 1 |
| SizeInterior | 1250 Sqft |
| Type | Apartment |
| UtilityWater | Municipal Water |
Land
| AccessType | Water Access |
| Acreage | No |
| LandAmenities | Golf Nearby, Hospital, Marina, Park, Place Of Worship, Playground, Shopping, Ski Area |
| LandscapeFeatures | Landscaped |
| Sewer | Municipal Sewage System |
| SizeTotalText | Unknown |
| ZoningDescription | C3-2 |
Rooms
| Level | Type | Length | Width | Dimensions |
|---|---|---|---|---|
| Main Level | 4pc Bathroom | Measurements not available | ||
| Main Level | Kitchen | 6'6'' x 9'7'' | ||
| Main Level | Bedroom | 11'9'' x 18'5'' | ||
| Main Level | 3pc Bathroom | Measurements not available | ||
| Main Level | Primary Bedroom | 11'3'' x 17'10'' | ||
| Main Level | Living Room/dining Room | 25'11'' x 13'2'' | ||
| Main Level | Kitchen | 7'6'' x 9'7'' |
https://www.realtor.ca/real-estate/27610071/9-harbour-street-e-unit-62106212-collingwood




























