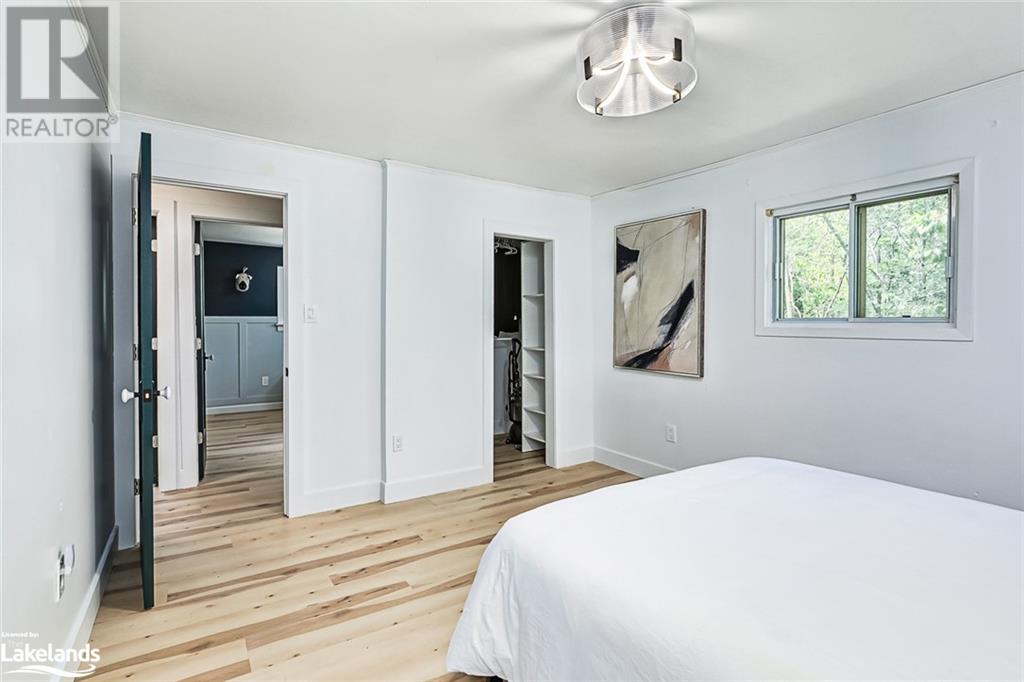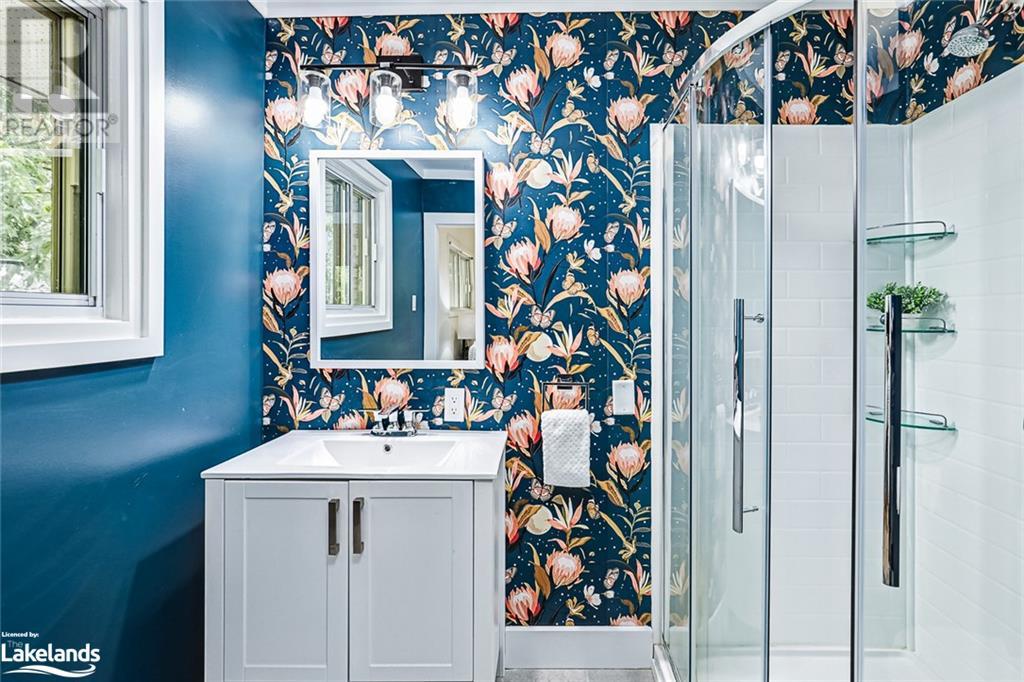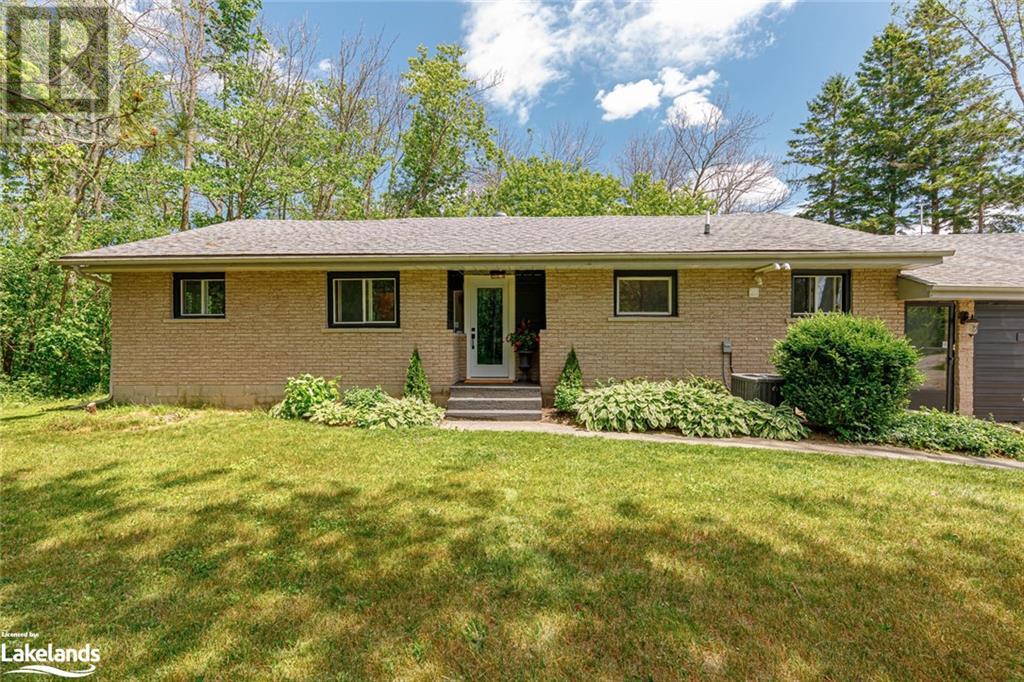3 Bedroom
2 Bathroom
1366 sqft
Bungalow
Central Air Conditioning
Forced Air
Acreage
$875,000
Spectacular fully renovated Brick Bungalow on nearly 4 acres available for sale. Enjoy one level living in a rural setting just outside of Collingwood and Wasaga Beach - offering privacy and room to explore while being close to amenities nearby. The next purchaser will enjoy a new furnace, air conditioner, water treatment, updated flooring, paint, kitchen, hardware and more. Double sliding patio doors from the bright and airy living area open to an enchanting yard surrounded by trees. Room for all the toys you'll need to explore the property with a triple car garage and space for several vehicles to park in the private driveway. Situated on an exclusive Court, the privacy this home offers is truly worth noting. Don't wait to start making memories in this picturesque home and setting. Book your personal tour. (id:23149)
Open House
This property has open houses!
Starts at:
2:00 pm
Ends at:
4:00 pm
Property Details
|
MLS® Number
|
40644178 |
|
Property Type
|
Single Family |
|
AmenitiesNearBy
|
Beach, Ski Area |
|
EquipmentType
|
Water Heater |
|
Features
|
Backs On Greenbelt, Paved Driveway, Country Residential |
|
ParkingSpaceTotal
|
10 |
|
RentalEquipmentType
|
Water Heater |
Building
|
BathroomTotal
|
2 |
|
BedroomsAboveGround
|
3 |
|
BedroomsTotal
|
3 |
|
Appliances
|
Dishwasher, Dryer, Refrigerator, Stove, Washer |
|
ArchitecturalStyle
|
Bungalow |
|
BasementType
|
None |
|
ConstructionStyleAttachment
|
Detached |
|
CoolingType
|
Central Air Conditioning |
|
ExteriorFinish
|
Brick |
|
FoundationType
|
Block |
|
HeatingFuel
|
Natural Gas |
|
HeatingType
|
Forced Air |
|
StoriesTotal
|
1 |
|
SizeInterior
|
1366 Sqft |
|
Type
|
House |
|
UtilityWater
|
Well |
Parking
Land
|
Acreage
|
Yes |
|
LandAmenities
|
Beach, Ski Area |
|
Sewer
|
Septic System |
|
SizeFrontage
|
350 Ft |
|
SizeTotalText
|
2 - 4.99 Acres |
|
ZoningDescription
|
Ag / Ep |
Rooms
| Level |
Type |
Length |
Width |
Dimensions |
|
Main Level |
Bedroom |
|
|
9'11'' x 10'6'' |
|
Main Level |
Bedroom |
|
|
8'6'' x 10'8'' |
|
Main Level |
4pc Bathroom |
|
|
Measurements not available |
|
Main Level |
3pc Bathroom |
|
|
Measurements not available |
|
Main Level |
Primary Bedroom |
|
|
11'3'' x 13'7'' |
|
Main Level |
Dining Room |
|
|
9'6'' x 13'7'' |
|
Main Level |
Living Room |
|
|
16'4'' x 13'7'' |
|
Main Level |
Laundry Room |
|
|
7'11'' x 10'6'' |
|
Main Level |
Kitchen |
|
|
13'3'' x 14'0'' |
https://www.realtor.ca/real-estate/27392592/6278-vancise-court-clearview











































