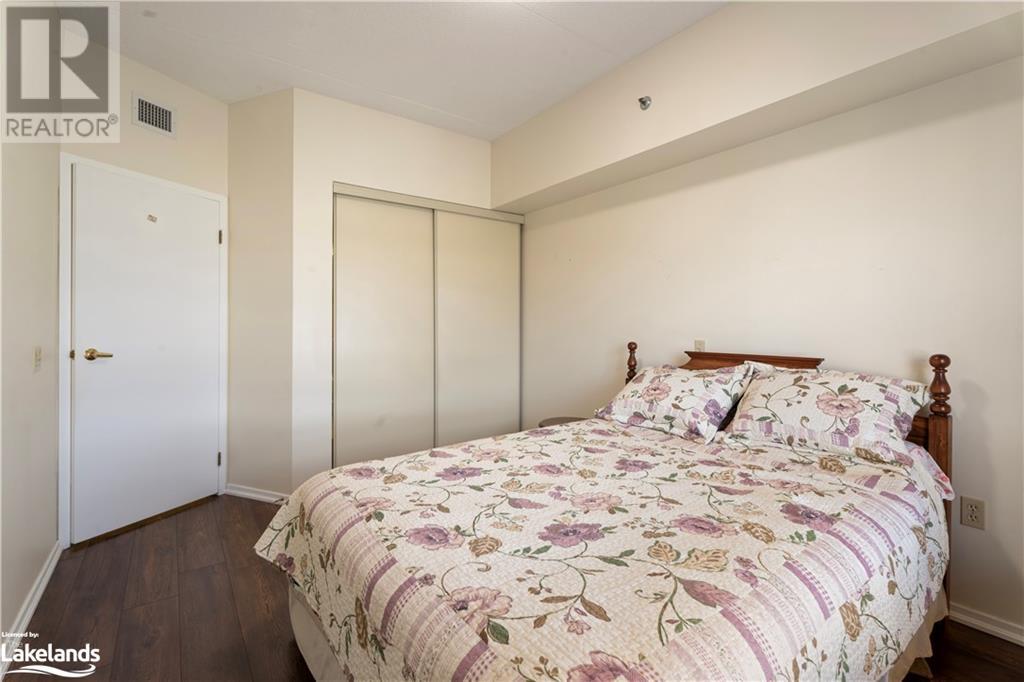49 Raglan Street Unit# 209 Collingwood, Ontario L9Y 1P7
$349,000Maintenance, Insurance, Heat, Electricity, Landscaping, Property Management, Water, Parking
$855.30 Monthly
Maintenance, Insurance, Heat, Electricity, Landscaping, Property Management, Water, Parking
$855.30 MonthlyWelcome to Sunset Suites - affordable community retirement living in Collingwood. Outstanding lifestyle, location and security. This second floor unit faces northwest with views of the ball diamond, escarpment and beautiful sunsets. It is open plan, very bright with laminate flooring throughout the main living spaces. The kitchen has a breakfast nook and overlooks the living room. The primary bedroom offers great space with a good sized closet and a walk-through to the large bathroom. The second bedroom has great light and closet space. In the hallway there are 2 closets with ample storage and the stacked washer/dryer on one side. Monthly fee of $855.30 includes heat, hydro, water, sewer, property taxes and property maintenance fees. Photos are virtually staged. Common areas include outdoor balconies on each floor, lounge area on each floor, multi-purpose room and movie room. Many social functions weekly. Book your showing today! (id:23149)
Property Details
| MLS® Number | 40670258 |
| Property Type | Single Family |
| AmenitiesNearBy | Golf Nearby, Hospital, Park, Place Of Worship, Public Transit |
| CommunityFeatures | Quiet Area |
| EquipmentType | None |
| Features | Corner Site, Balcony |
| ParkingSpaceTotal | 1 |
| RentalEquipmentType | None |
| StorageType | Locker |
Building
| BathroomTotal | 1 |
| BedroomsAboveGround | 2 |
| BedroomsTotal | 2 |
| Amenities | Party Room |
| Appliances | Dishwasher, Dryer, Microwave, Refrigerator, Stove, Washer, Hood Fan |
| BasementType | None |
| ConstructionStyleAttachment | Attached |
| CoolingType | Central Air Conditioning |
| ExteriorFinish | Stucco |
| FireProtection | Smoke Detectors |
| HeatingFuel | Natural Gas |
| HeatingType | Forced Air |
| StoriesTotal | 1 |
| SizeInterior | 850 Sqft |
| Type | Apartment |
| UtilityWater | Municipal Water |
Land
| Acreage | No |
| LandAmenities | Golf Nearby, Hospital, Park, Place Of Worship, Public Transit |
| Sewer | Municipal Sewage System |
| SizeTotalText | Unknown |
| ZoningDescription | Cs-1 |
Rooms
| Level | Type | Length | Width | Dimensions |
|---|---|---|---|---|
| Main Level | Storage | Measurements not available | ||
| Main Level | Foyer | 14'4'' x 4'10'' | ||
| Main Level | 3pc Bathroom | Measurements not available | ||
| Main Level | Bedroom | 10'4'' x 9'10'' | ||
| Main Level | Primary Bedroom | 12'2'' x 9'11'' | ||
| Main Level | Living Room | 18'3'' x 11'11'' | ||
| Main Level | Kitchen | 11'11'' x 8'7'' |
https://www.realtor.ca/real-estate/27638244/49-raglan-street-unit-209-collingwood


























