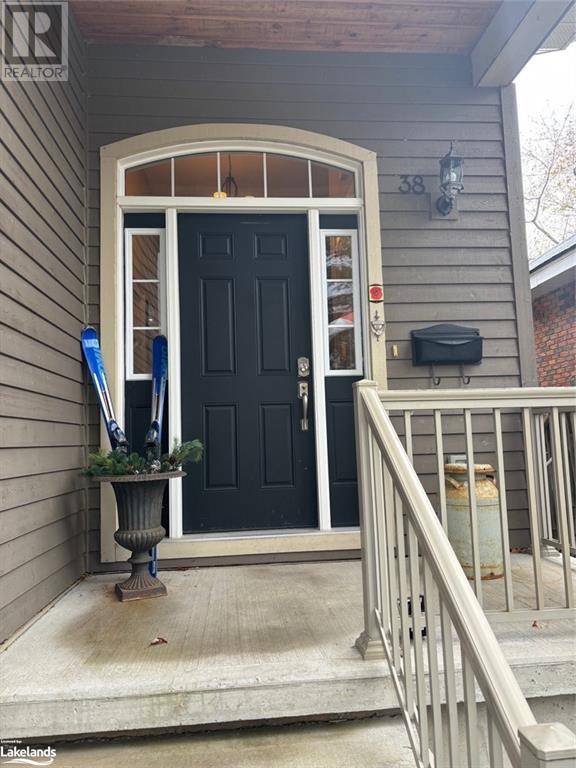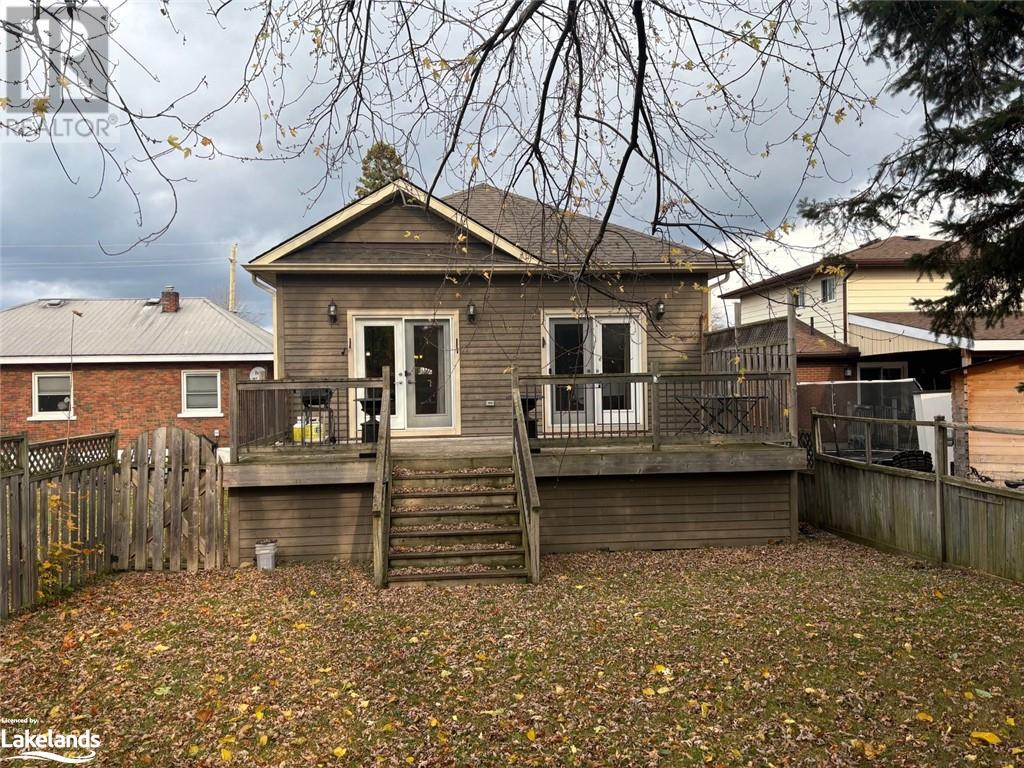5 Bedroom
3 Bathroom
2400 sqft
Raised Bungalow
Central Air Conditioning
Forced Air
Landscaped
$875,000
Custom built, 2400 square foot home in downtown Collingwood! This 10 year old raised bungalow features vaulted ceilings, hardwood flooring, custom kitchen cabinetry, granite counter tops and much more! The main floor offers one level living with 3 bedrooms, primary ensuite plus another 3-piece washroom, laundry facilities and 2walkouts to large deck overlooking the fenced-in backyard. The property backs on to a town-owned lane. The lower level, with large windows for natural lighting, is completely finished with 2 additional bedrooms, 4-piece washroom, full kitchen and roughed-in laundry area. This area is a great family room space and is also ideal as an in-law suite and has investment potential. The basement living area can be accessed through a separate entrance from the garage. This property is located in a quiet neighbourhood with many long time residents. A supermarket, the Collingwood Trail System,Harbourlands Park, the waterfront and downtown Collingwood are all within a short walk. This is a great family home as well as for those looking to downsize. Its layout and finished features would accomodate a second living area. Easy to show! (id:23149)
Property Details
|
MLS® Number
|
40674224 |
|
Property Type
|
Single Family |
|
AmenitiesNearBy
|
Hospital, Public Transit, Shopping |
|
Features
|
Sump Pump, In-law Suite |
|
ParkingSpaceTotal
|
3 |
Building
|
BathroomTotal
|
3 |
|
BedroomsAboveGround
|
3 |
|
BedroomsBelowGround
|
2 |
|
BedroomsTotal
|
5 |
|
Appliances
|
Central Vacuum, Dishwasher, Dryer, Refrigerator, Stove, Water Meter, Washer, Gas Stove(s), Window Coverings |
|
ArchitecturalStyle
|
Raised Bungalow |
|
BasementDevelopment
|
Finished |
|
BasementType
|
Full (finished) |
|
ConstructionMaterial
|
Wood Frame |
|
ConstructionStyleAttachment
|
Detached |
|
CoolingType
|
Central Air Conditioning |
|
ExteriorFinish
|
Wood |
|
HeatingFuel
|
Natural Gas |
|
HeatingType
|
Forced Air |
|
StoriesTotal
|
1 |
|
SizeInterior
|
2400 Sqft |
|
Type
|
House |
|
UtilityWater
|
Municipal Water |
Parking
Land
|
AccessType
|
Highway Access |
|
Acreage
|
No |
|
LandAmenities
|
Hospital, Public Transit, Shopping |
|
LandscapeFeatures
|
Landscaped |
|
Sewer
|
Municipal Sewage System |
|
SizeDepth
|
150 Ft |
|
SizeFrontage
|
33 Ft |
|
SizeTotalText
|
Under 1/2 Acre |
|
ZoningDescription
|
R-2 |
Rooms
| Level |
Type |
Length |
Width |
Dimensions |
|
Basement |
Utility Room |
|
|
9'10'' x 7'10'' |
|
Basement |
4pc Bathroom |
|
|
Measurements not available |
|
Basement |
Bedroom |
|
|
10'0'' x 11'0'' |
|
Basement |
Bedroom |
|
|
9'10'' x 11'3'' |
|
Basement |
Family Room |
|
|
35'0'' x 12'7'' |
|
Main Level |
Full Bathroom |
|
|
Measurements not available |
|
Main Level |
3pc Bathroom |
|
|
Measurements not available |
|
Main Level |
Bedroom |
|
|
13'2'' x 11'3'' |
|
Main Level |
Bedroom |
|
|
9'5'' x 10'0'' |
|
Main Level |
Primary Bedroom |
|
|
10'10'' x 12'6'' |
|
Main Level |
Kitchen |
|
|
9'9'' x 16'4'' |
|
Main Level |
Living Room |
|
|
25'6'' x 12'8'' |
https://www.realtor.ca/real-estate/27623304/38-rodney-street-collingwood






























