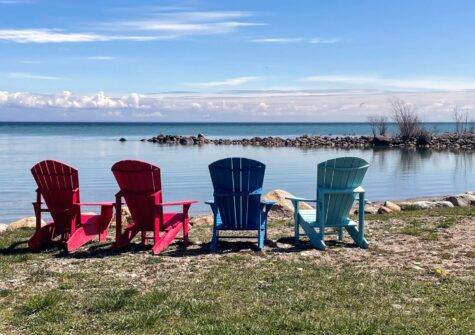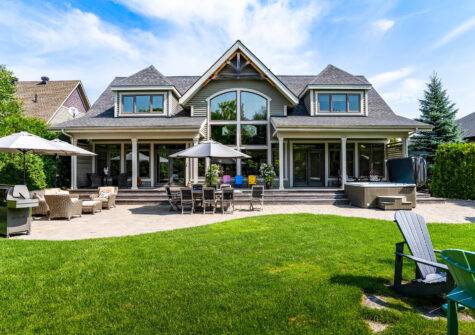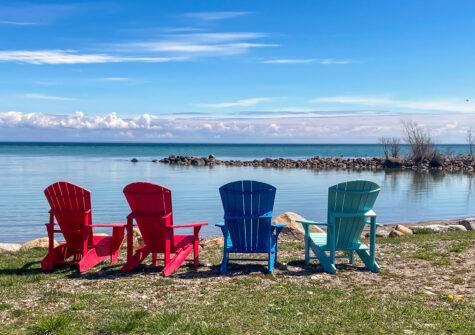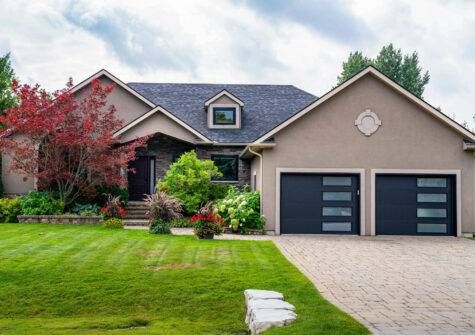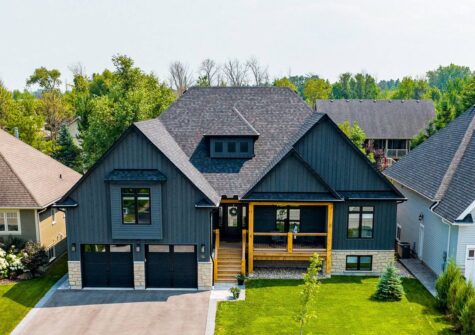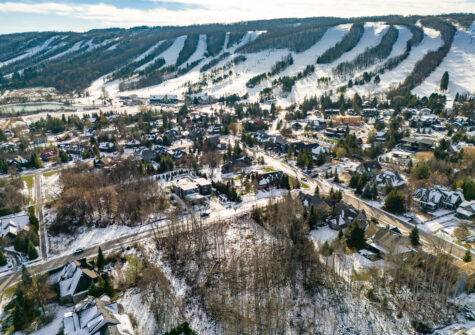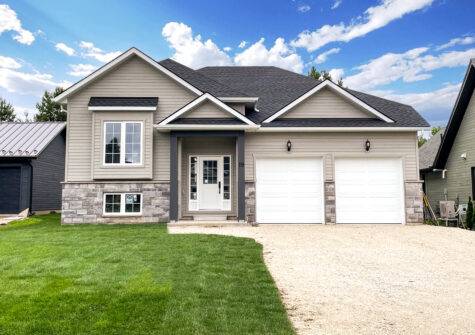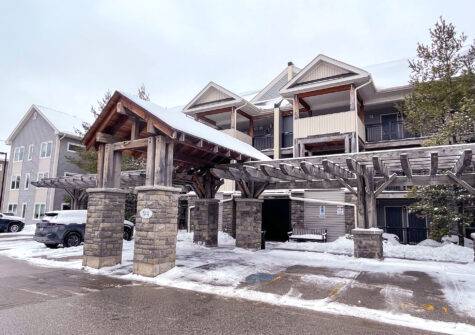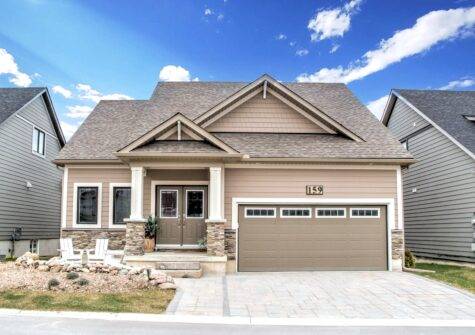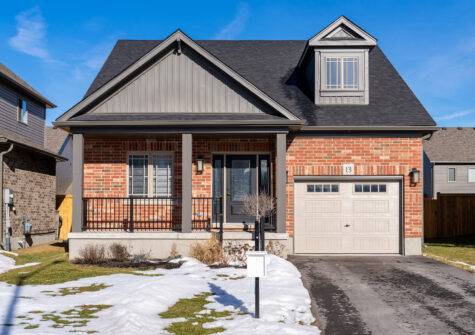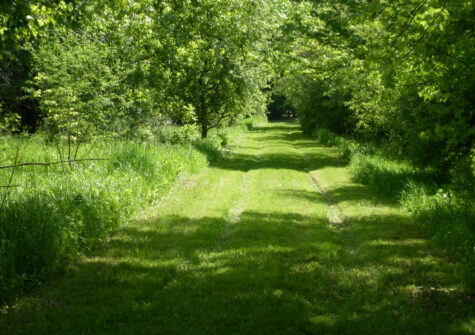Collingwood, Thornbury & Blue Mountains
Full Real Estate Services
Welcome to CollaborativeRealEstate.ca
A Collaboration is a purposeful relationship in which all parties strategically choose to cooperate in order to achieve shared or overlapping objectives.
I provide Collaborative Real Estate Services for Buyers and Sellers in the Southern Georgian Bay area. Please browse through my website and feel free to contact me if you have any questions. I look forward to helping you!
Karen Willison, Sales Representative
CALL OR TEXT DIRECT:
705-888-0075
Working together and Helping YOU is what we do!

Caring | Connective | Collaborative
collaborate…involving two or more people working together for a special purpose.
Feature Listings
Looking for property for sale in Collingwood, Thornbury or The Blue Mountains
I can help you achieve your real estate goals!

Carriage Trade is an exclusive Royal LePage service to market distinguished homes in Canada to discerning buyers from around the world.
Find Carriage Trade Listings >



