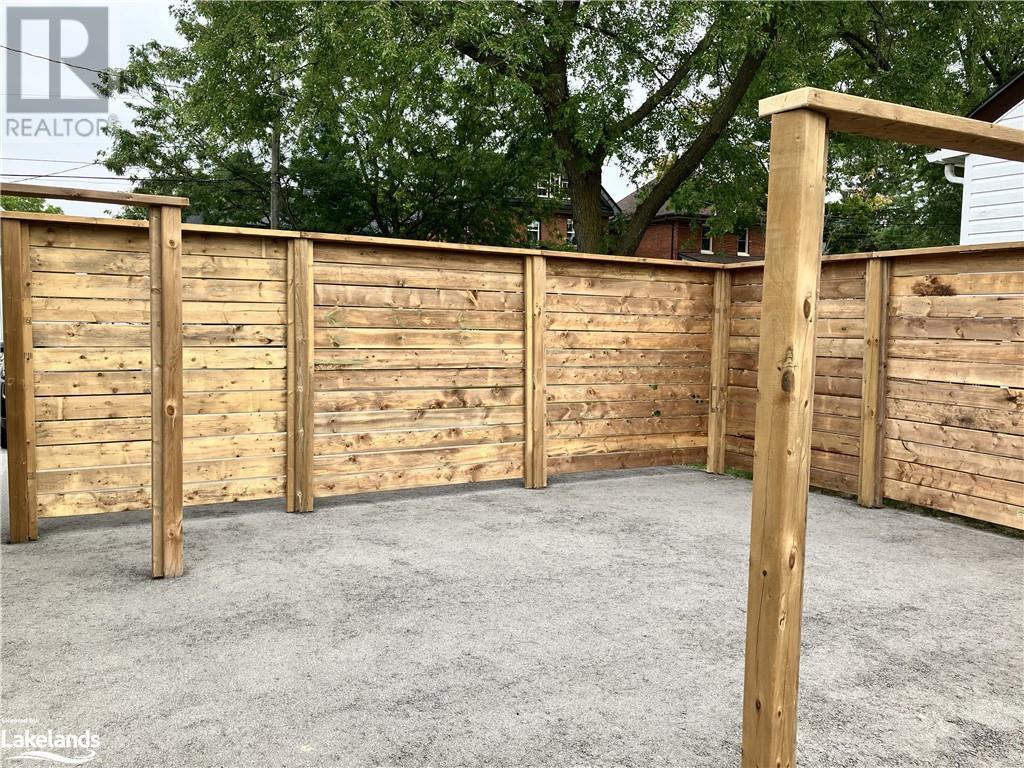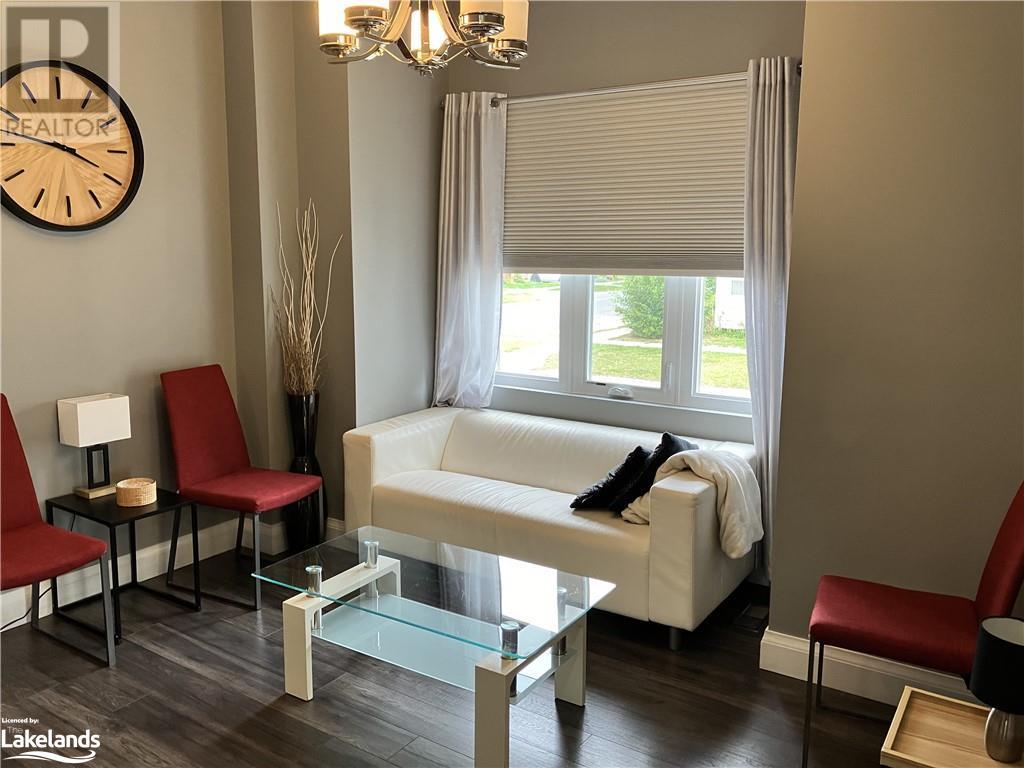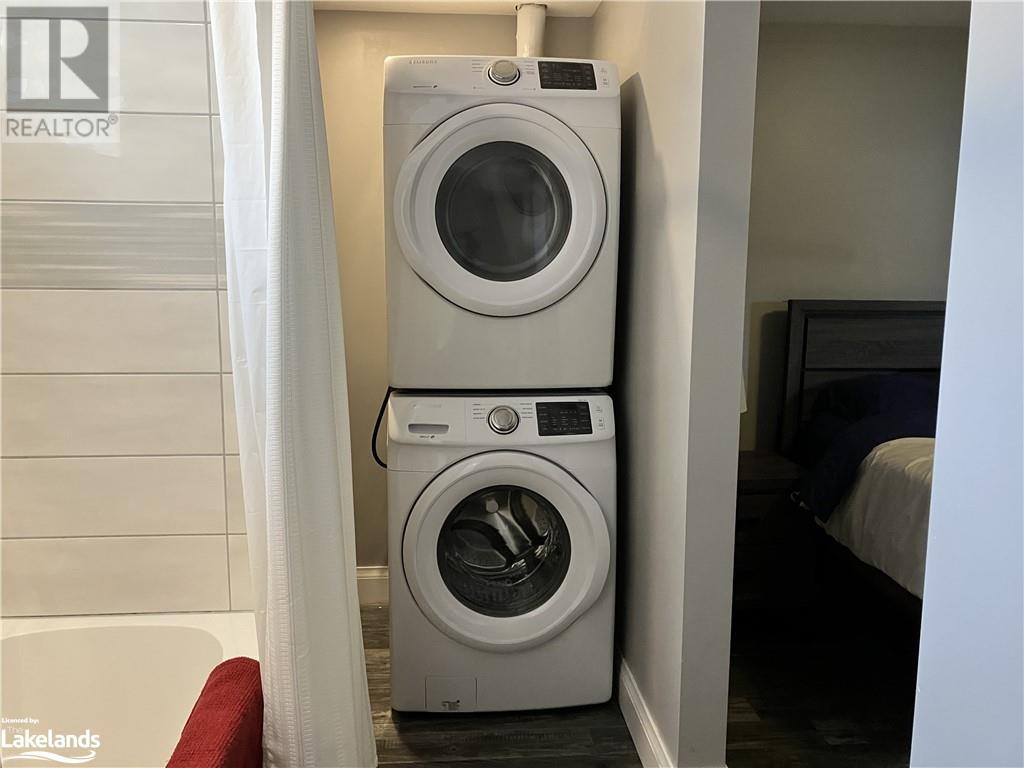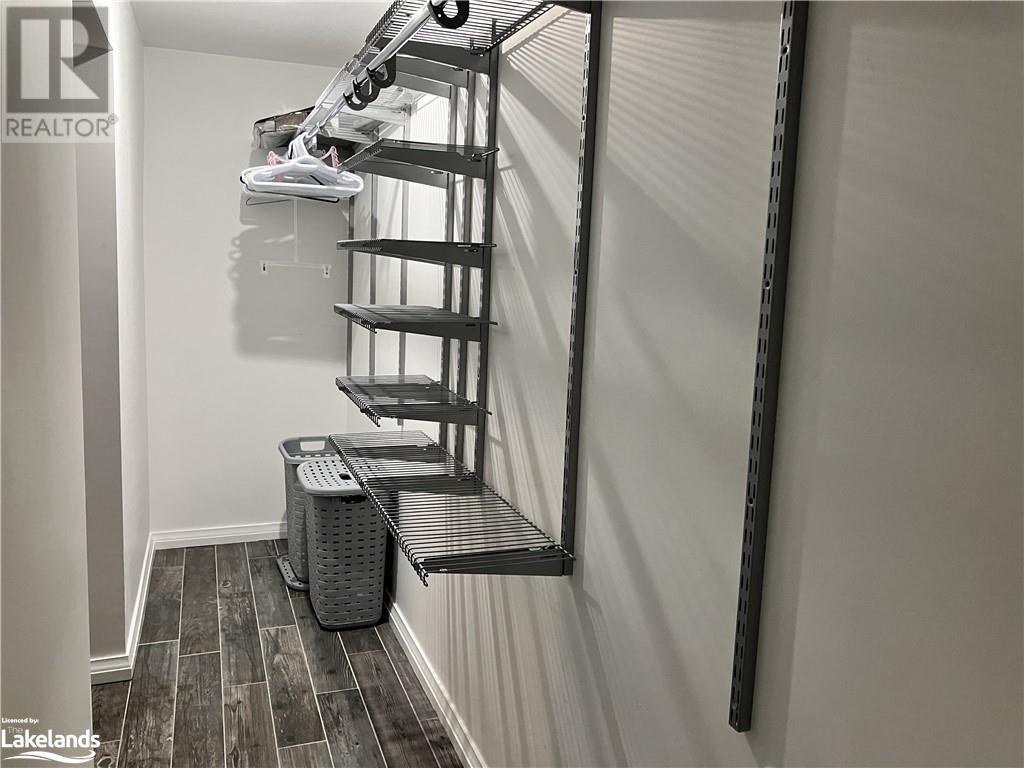2 Bedroom
2 Bathroom
975 sqft
Central Air Conditioning
Forced Air
Landscaped
$2,500 MonthlyHeat, Electricity, Landscaping, Water
ALL INCLUSIVE RENTAL: EITHER ANNUAL OR SKI SEASON. Recently Renovated Duplex in central Collingwood, containing 2 units. Great Neighbourhood, close to schools, parks, trails, shopping, The Y, library, public transit.... and so much more! Unit is on 3 levels, with loft bedroom; main floor living space incorporating Living room, kitchen & dining area. Kitchen with ss appliances (no dishwasher).Mudroom entry at the side of the building, is perfect for all the shoes, backpacks, winter boots and coats, without bringing into the main living area. Additional living space in the fully finished basement w/underfloor heating; large windows and comprising small living room; bedroom area; huge walk-in closet; 4 pc. bathroom and new laundry pair. Unit has access to private backyard, and long driveway with space for 3-4 cars. This rental unit is all inclusive of utilities of heat, hydro, water. Tenant to supply their own internet and would be responsible for snow removal and grass cutting. This great home has to be seen to be appreciated, And is available immediately for occupancy. (id:23149)
Property Details
|
MLS® Number
|
40650873 |
|
Property Type
|
Single Family |
|
AmenitiesNearBy
|
Golf Nearby, Hospital, Public Transit, Schools, Shopping, Ski Area |
|
CommunityFeatures
|
School Bus |
|
ParkingSpaceTotal
|
4 |
Building
|
BathroomTotal
|
2 |
|
BedroomsAboveGround
|
1 |
|
BedroomsBelowGround
|
1 |
|
BedroomsTotal
|
2 |
|
Appliances
|
Dryer, Microwave, Refrigerator, Stove, Washer, Microwave Built-in, Window Coverings |
|
BasementDevelopment
|
Finished |
|
BasementType
|
Full (finished) |
|
ConstructionStyleAttachment
|
Detached |
|
CoolingType
|
Central Air Conditioning |
|
ExteriorFinish
|
Brick, Stone, Vinyl Siding |
|
FoundationType
|
Poured Concrete |
|
HeatingFuel
|
Natural Gas |
|
HeatingType
|
Forced Air |
|
StoriesTotal
|
2 |
|
SizeInterior
|
975 Sqft |
|
Type
|
House |
|
UtilityWater
|
Municipal Water |
Land
|
Acreage
|
No |
|
LandAmenities
|
Golf Nearby, Hospital, Public Transit, Schools, Shopping, Ski Area |
|
LandscapeFeatures
|
Landscaped |
|
Sewer
|
Municipal Sewage System |
|
SizeDepth
|
79 Ft |
|
SizeFrontage
|
66 Ft |
|
SizeTotalText
|
Unknown |
|
ZoningDescription
|
R2 |
Rooms
| Level |
Type |
Length |
Width |
Dimensions |
|
Second Level |
Primary Bedroom |
|
|
12'3'' x 12'8'' |
|
Basement |
Bedroom |
|
|
20'0'' x 20'0'' |
|
Basement |
4pc Bathroom |
|
|
Measurements not available |
|
Basement |
Bonus Room |
|
|
Measurements not available |
|
Main Level |
Mud Room |
|
|
15'8'' x 3'8'' |
|
Main Level |
3pc Bathroom |
|
|
Measurements not available |
|
Main Level |
Living Room |
|
|
12'2'' x 11'7'' |
|
Main Level |
Kitchen/dining Room |
|
|
13'2'' x 10'7'' |
https://www.realtor.ca/real-estate/27477238/218-fifth-street-unit-a-collingwood























