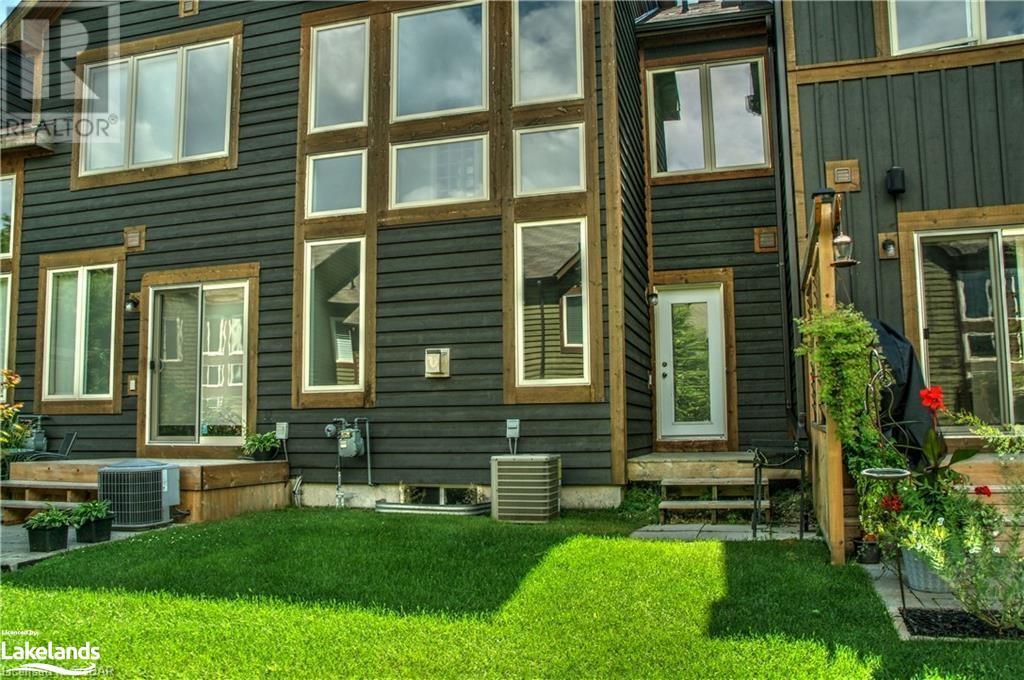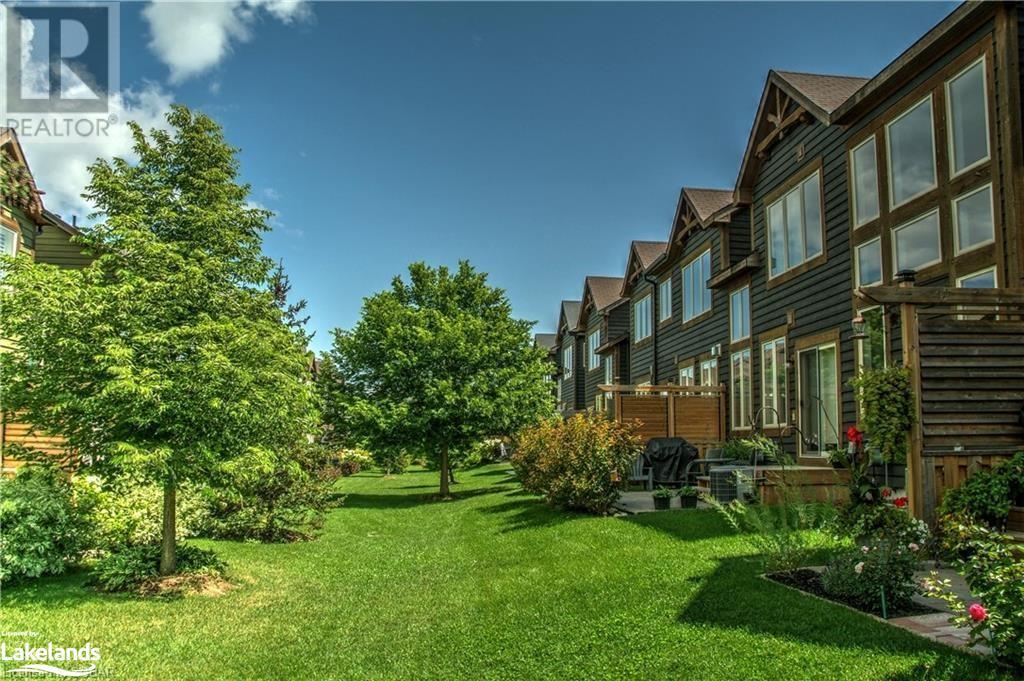18 Wildrose Trail Collingwood, Ontario L9Y 0J4
$2,600 MonthlyProperty ManagementMaintenance, Property Management
$340 Monthly
Maintenance, Property Management
$340 MonthlyWelcome to your new home! This beautiful 2-storey condo features 2 spacious bedrooms and 2.5 modern bathrooms, perfect for comfortable living. Enjoy an abundance of natural light with high ceilings that create a bright and airy atmosphere. The open floor plan seamlessly connects the living, dining, and kitchen areas, making it ideal for entertaining or relaxing. Convenience is key with main floor laundry and an attached garage, along with a private driveway for easy access. Step outside to enjoy some green space and take advantage of the community’s outdoor pool—perfect for those warm summer days. Located in the heart of Collingwood, this condo offers both comfort and convenience. Don’t miss out on this fantastic opportunity! (id:23149)
Property Details
| MLS® Number | 40671941 |
| Property Type | Single Family |
| AmenitiesNearBy | Beach, Golf Nearby, Hospital, Public Transit, Schools, Shopping, Ski Area |
| CommunicationType | High Speed Internet |
| CommunityFeatures | Quiet Area |
| EquipmentType | Water Heater |
| Features | Paved Driveway |
| ParkingSpaceTotal | 2 |
| PoolType | Pool |
| RentalEquipmentType | Water Heater |
| StorageType | Locker |
| Structure | Porch |
Building
| BathroomTotal | 3 |
| BedroomsAboveGround | 2 |
| BedroomsTotal | 2 |
| Amenities | Exercise Centre |
| Appliances | Dishwasher, Dryer, Refrigerator, Stove, Washer |
| ArchitecturalStyle | 2 Level |
| BasementDevelopment | Unfinished |
| BasementType | Full (unfinished) |
| ConstructedDate | 2014 |
| ConstructionStyleAttachment | Attached |
| CoolingType | Central Air Conditioning |
| ExteriorFinish | Vinyl Siding |
| FireplacePresent | Yes |
| FireplaceTotal | 1 |
| HalfBathTotal | 1 |
| HeatingFuel | Natural Gas |
| HeatingType | Forced Air |
| StoriesTotal | 2 |
| SizeInterior | 1180 Sqft |
| Type | Row / Townhouse |
| UtilityWater | Municipal Water |
Parking
| Attached Garage |
Land
| AccessType | Road Access |
| Acreage | No |
| LandAmenities | Beach, Golf Nearby, Hospital, Public Transit, Schools, Shopping, Ski Area |
| Sewer | Municipal Sewage System |
| SizeTotalText | Under 1/2 Acre |
| ZoningDescription | R3 |
Rooms
| Level | Type | Length | Width | Dimensions |
|---|---|---|---|---|
| Second Level | 4pc Bathroom | 5'8'' x 2'11'' | ||
| Second Level | Full Bathroom | 7'3'' x 3'0'' | ||
| Second Level | Bedroom | 10'11'' x 4'0'' | ||
| Second Level | Primary Bedroom | 13'5'' x 16'0'' | ||
| Main Level | 2pc Bathroom | 4'10'' x 2'5'' | ||
| Main Level | Dining Room | 9'2'' x 12'0'' | ||
| Main Level | Kitchen | 9'5'' x 12'0'' | ||
| Main Level | Living Room | 11'10'' x 8'6'' |
Utilities
| Electricity | Available |
| Natural Gas | Available |
https://www.realtor.ca/real-estate/27605063/18-wildrose-trail-collingwood















