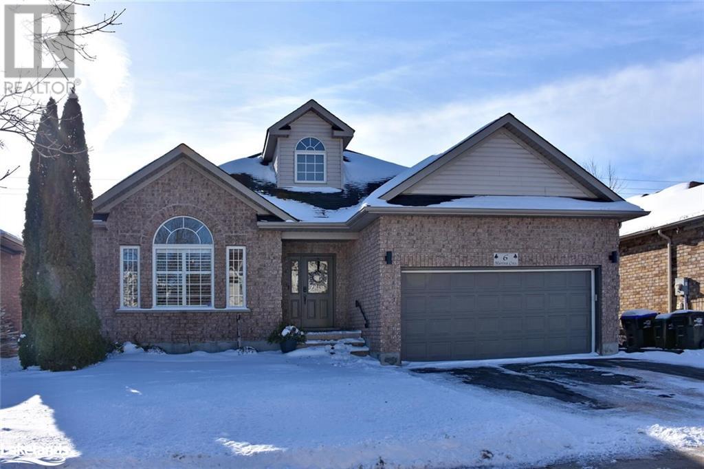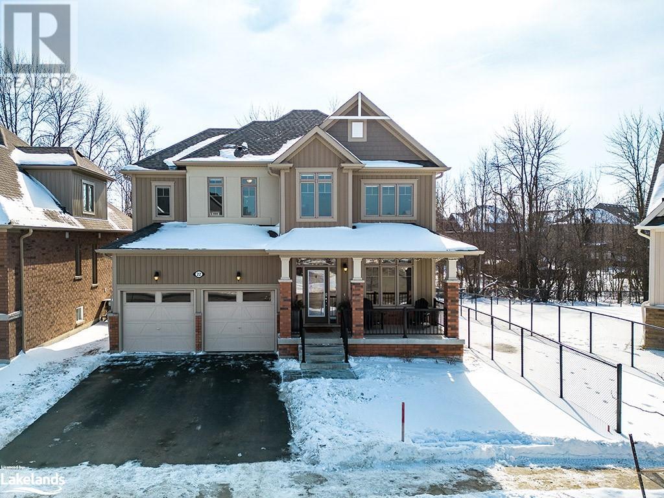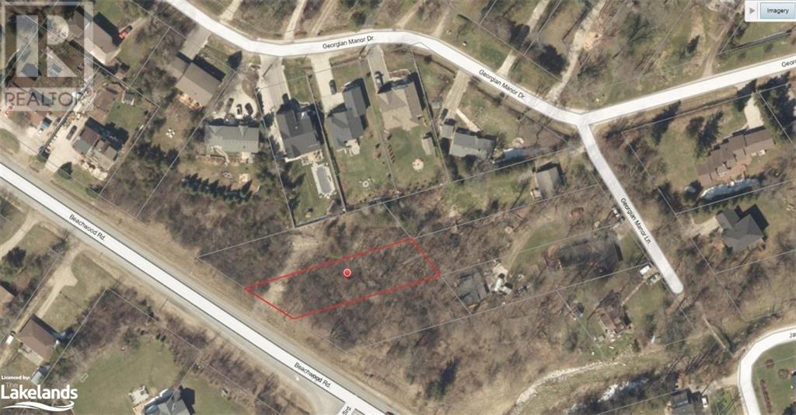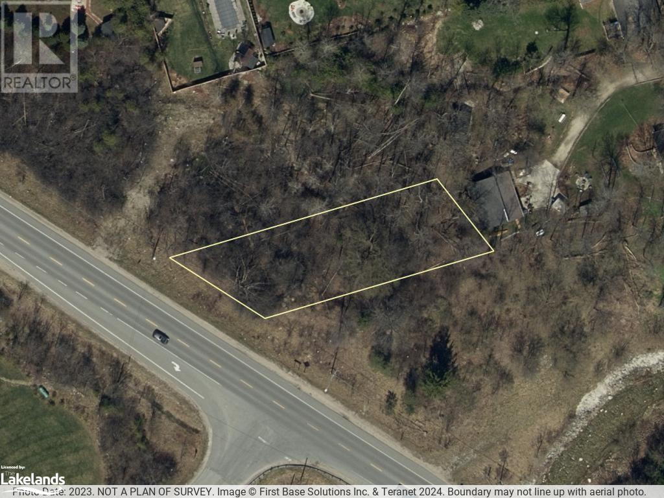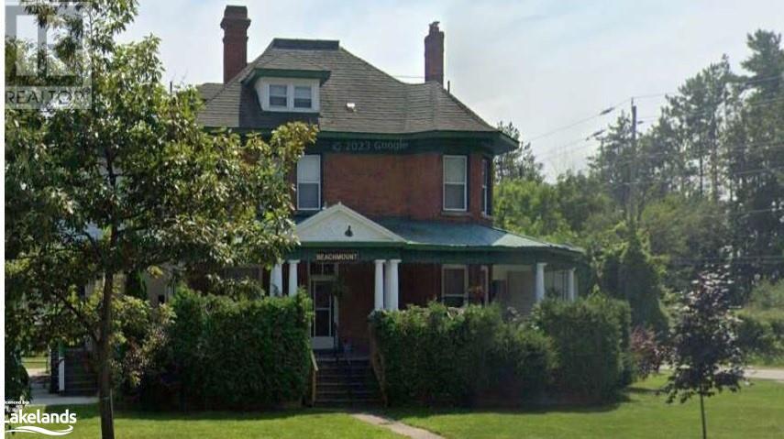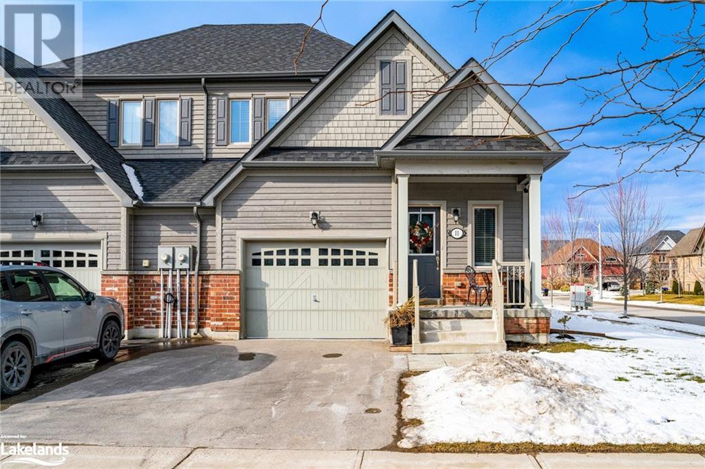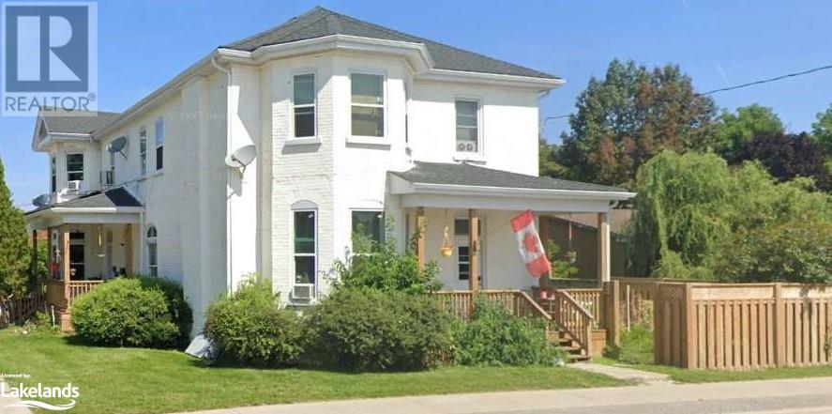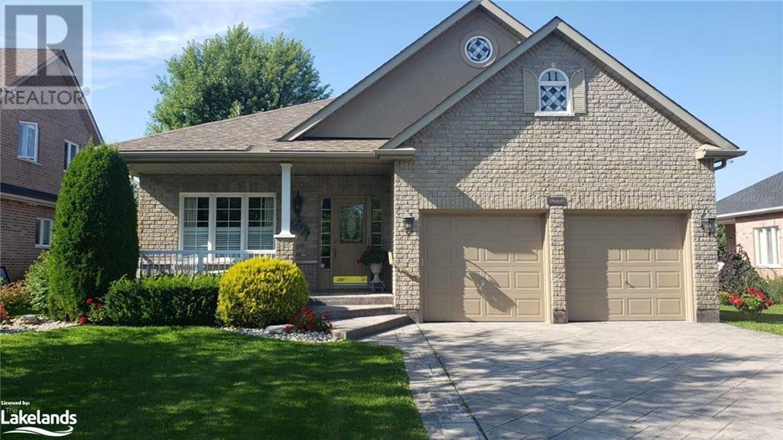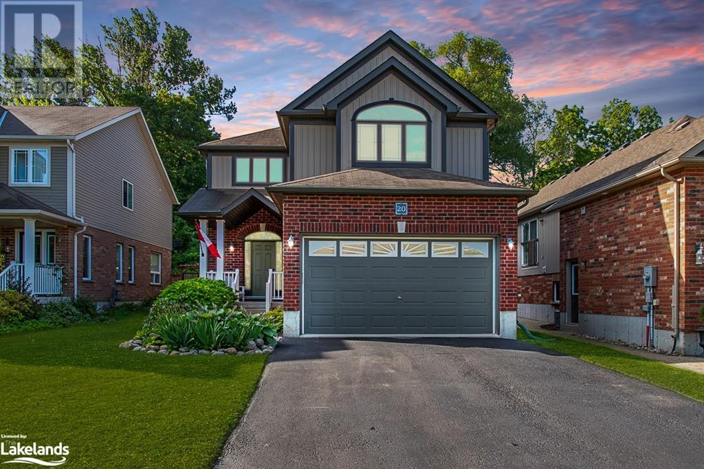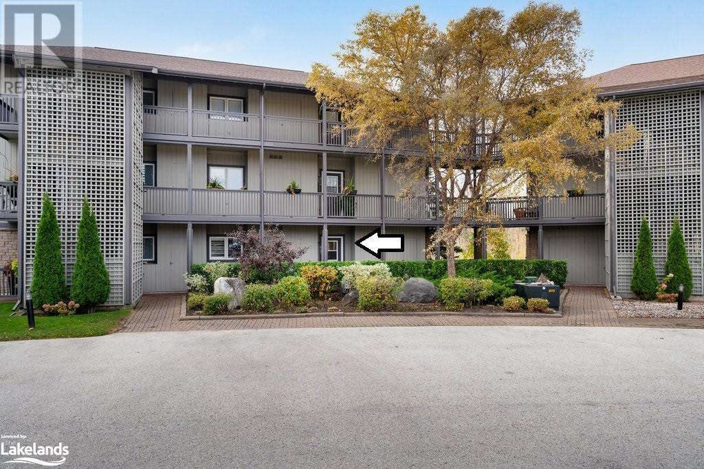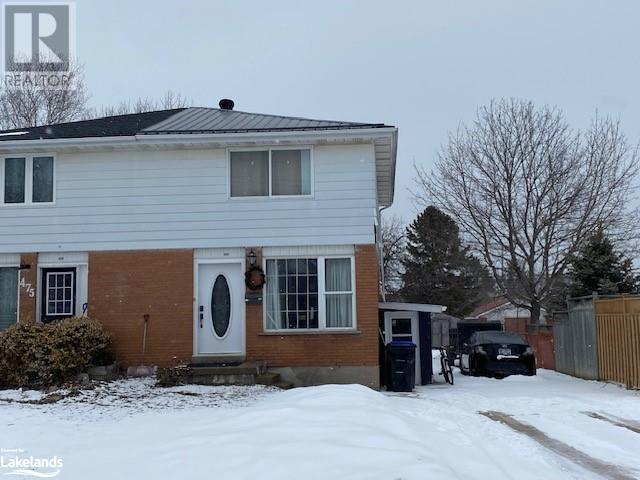Search Collingwood Ontario Homes For Sale
2 Cove Court Unit# 108
Collingwood, Ontario
Waterfront Community - Seasonal Rental Available for Spring/Summer/Fall. Available Monthly From April 1, 2024 to December 15, 2024. This Well Appointed 1284 Sq. Ft Luxurious Ground Floor 3 Bedroom 2 Bath End Unit Has Everything You Need. Only steps to the water’s edge, see views of Georgian Bay Waters & Lighthouse From The Primary Bedroom With Ensuite. Hear the Waves Rolling In From The Spacious Private Patio Overlooking The Park Area, Wonderfully Landscaped with Paths, Greens and conveniently close to the Pool. The Second Private Patio convenient for BBQing Located Off The Bright And Modern Kitchen Equipped With Stainless Steel Appliances And Roomy Island With Seating For 3 . This Perfect Retreat Offers Large Bright Windows Throughout With Roller Shades, Spacious Bedrooms, Main Floor Laundry Room, Ample Storage And Stunning Great Room With Gas Fireplace For A Peaceful And Cozy Ambiance. Assigned Single Parking Space And Visitor Parking Just Out Front. Access To The Bay Only Steps Away, Perfect For Canoes, Kayaks, SUP Boards, Swimming & More. Close To Downtown Collingwood, Craigleith, Blue Mountain, Hiking, Walking, Premiere Golf, Fabulous Shopping & Restaurants. Active Living At Its Finest. July and August 2024 monthly rate is $3,450 per month + utilities. (id:23149)
6 Marina Crescent
Collingwood, Ontario
Introducing an exceptional opportunity for fabulous ranch bungalow living at 6 Marina Crescent in the coveted Georgian Meadows of Collingwood! Step into elegance & convenience w/ this stunning bungalow boasting a sought-after Aurora floor plan. Featuring a main floor primary w/ ensuite, complemented 2 more main level bedrooms & 2 more oversized bedrooms on the lower level, this home offers ample space for comfortable living. Entertain w/ ease in the spacious family room & expansive dining room, all opened up to the kitchen, with gorgeous new flooring throughout & a cozy 3-sided gas fireplace. The lovely kitchen is a chef's delight, showcasing white cabinets, quartz counters, & stainless steel appliances. The open plan layout seamlessly connects the kitchen to the dining area & living room, perfect for gatherings w/ loved ones. Experience the epitome of indoor-outdoor living as sliding patio doors from the eat-in kitchen area lead to a large deck overlooking a beautifully landscaped garden. California shutters adorn most main level windows, adding a touch of elegance & privacy. The primary bath has also been recently renovated to create an spa-like oasis, the current owners spared no expense! Venture downstairs to discover a vast finished basement offering two additional bedrooms, a massive recreational room, as well as a newly upgraded 3-piece bath, providing versatility & space for various lifestyle needs. Don't miss this opportunity to own a truly stunning residence in the sought-after Georgian Meadows community. Main floor living its best in Ontario's favorite 4-season playground! Schedule your tour today & make this breathtaking bungalow your own! (id:23149)
22 Kirby Avenue
Collingwood, Ontario
Step into the charm of 22 Kirby Ave, where a calm Collingwood neighborhood welcomes you to a home that balances comfort and functionality. Discover the captivating backyard, which includes a hot tub and a treed ravine with nearby walking trails. Inside, natural light floods through the south-facing windows, illuminating the welcoming interiors and colors. It also provides a natural radiant heat even through the winter months. The main floor has an inviting family room featuring a natural gas fireplace, a practical kitchen and breakfast room, a classic dining area, and a convenient mudroom with laundry facilities. Upstairs, you will find your primary bedroom with its own ensuite and walk in closet, along with three additional bedrooms’ ideal for your family or guests. Unleash your creativity in the basement, offering potential for customization with a 3-piece rough-in already in place. With a double car garage, parking will be a breeze for you and your visitors and also provide you with that extra room for storage. 22 Kirby Ave is close to local amenities, including schools, parks, downtown shops, and recreational facilities. In Collingwood's increasingly active and recovering market, this home presents an enticing opportunity to embrace the Collingwood lifestyle. (id:23149)
9742 Beachwood Road
Collingwood, Ontario
Residential building lot located minutes to beaches, shopping, trails, skiing, and golf. Located on the north side of Beachwood Road in the East end of Collingwood. Lot is ready for a buyer to apply for building permits w/town & NVCA. Build approx 2000 sq ft footprint dream home (per floor) + crawl space, based on building envelope from zoning certificate. Entrance permit has been received from MTO for shared entrance driveway. MTO Land Use Permit and Zoning Certificate from town have been received. Septic permit, NVCA & Town permits to be requested by Buyer, at Buyer's expense. All development fees, water levys and building permits to be paid by Buyer. Environmental impact study, as well as a geotech report have been completed and are available to serious inquiries. Purchase this lot on its own or in conjunction with 9736 Beachwood (MLS 40543888). Inquire for details. (id:23149)
9736 Beachwood Road
Collingwood, Ontario
Residential building lot located minutes to beaches, shopping, trails, skiing, and golf. Located on the north side of Beachwood Road in the East end of Collingwood. Build approx 2000 sq ft footprint dream home (per floor) + crawl space. Buyer to confirm building envelope. Entrance permit has been received from MTO for shared entrance driveway off 9742 Beachwood Dr. MTO Land Use Permit and Zoning Certificate from town have been received. Property is ready for applying to town/NVCA for building permit. Septic permit, NVCA & Town permits to be requested by Buyer, at Buyer's expense. All development fees, water levys and building permits to be paid by Buyer. Environmental impact study, as well as a geotech report have been completed and are available to serious inquiries. Purchase this lot individually, or in conjunction with neighboring lot at 9742 Beachwood listed separately (MLS 40543855). (id:23149)
268 Hume Street
Collingwood, Ontario
8 UNIT MULTI RESIDENTIAL APARTMENT BUILDING PLUS LEASED DETACHED AUTO DETAILING SHOP. ALL UNITS FULLY LEASED WITH GOOD TENANTS. PROPERTY ZONED COMMERICAL ON BUSY CORNER. DETAILED FINANCIAL INFO AVALIABLE TO QUALIFIED BUYER(S). (id:23149)
11 Robertson Street
Collingwood, Ontario
This stunning 3-bedroom bungaloft in Pretty River Estates offers elegant living spaces and is located in a fantastic location. The main floor boasts a primary bedroom with a spacious closet and a luxurious 4pc ensuite, featuring quartz countertops. The primary bedroom also opens to a large private deck through a large sliding door. The spacious living room is adorned with a gas fireplace, and the beautiful white kitchen, equipped with quartz countertops and stainless steel appliances, seamlessly connects to an eat-in dining area with a patio slider door to enjoy indoor-outdoor living. A separate entrance leads to the basement which would be great for an in-law suite. While upstairs, a loft provides additional living space alongside two generously sized bedrooms and a 4pc bathroom. Close to walking trails, ski hills, golf course, dog park, shops and restaurants. (id:23149)
55 Saint Peter Street
Collingwood, Ontario
POPULAR 14 UNIT ROOMING HOUSE CLOSE TO DOWNTOWN COLLINGWOOD. FULLY RENTED WITH GOOD TENANTS. FULL FINANCIALS AVALIABLE TO QUALIFIED BUYERS. (id:23149)
11 Mair Mills Drive
Collingwood, Ontario
Located in the quiet and family friendly neighbourhood of Mair Mills, this raised bungalow has a lot to offer! The floor plan is ideal for someone looking for main floor living, and yet there's plenty of room for a growing family or weekend guests. While the primary bedroom has a walk in closet and a 3 piece ensuite, there is another full, 4 piece bath on the main floor. The kitchen provides lots of space for multiple cooks, opening up to the dining area and family room. If you want a little more separation from your guests while preparing a meal, there's also a formal living room to entertain in. Outdoors you can see the hills at Blue Mountain from the covered front porch and you can barbeque during rainstorms, while enjoying the privacy of the back yard, on the covered back porch. The home is also situated just around the corner from the community playground and municipal tennis courts. This lovingly maintained home is on the market for the first time since being built and has a number of unique features such as heated flooring in the lower level bathroom, custom closet shelving, a large cold room and enormous storage space. Come take a look at this beautiful home and see how it fits your lifestyle! (id:23149)
20 Lynden Street
Collingwood, Ontario
Are you looking for a modern family home in the Admiral School District. Somewhere in walking distance to Collingwood’s 2 high schools & the Georgian Trail System but only 10 minutes drive to Ontario’s largest ski resort? Do you dream about home with its own back yard oasis, an inground pool and no neighbours behind? It's obvious as soon you arrive in Lockhart Meadows how meticulously the home has been cared for. Five star curb appeal is just the beginning and a combination of luxury and comfort. Inside there is all the room any family could wish for with over 2,100 sq ft of living space above grade & a fully finished basement. The main floor foyer immediately prescribes the sense of space. A separate dining room (currently used as office), open plan eat in kitchen & great room highlight both the practicality and flexibility of this Karleton model. 3 bedrooms on the second floor will easily accommodate a king bed, all with walk in closets. Elegant master with a 5 piece en suite including a separate tub and shower. During the cooler months when enjoying the outside oasis is not so practical the basement will surely a favourite spot. Cosy rec room for winter nights plus another huge bedroom with semi en suite amplifies the sense of space. Plenty of storage. No expense has been spared ; exemplified by the porcelain tiles, granite counter tops, pot lights and upgraded kitchen cabinets. The backyard if anything exceeds the expectations set inside. Walk out of the kitchen in to an area made for relaxation and fun. Any family will spend many many days making memories in the pool. The hot tub and raised fire pit area will come a close second and the custom interlocking stone draws everything together. Location is always important . As well as walking distance to schools the home is close to Collingwood downtown stores, the YMCA and hospital. Ontarios largest ski resort, the Village At Blue mountain is 10 minutes drive away for both winter and summer fun. (id:23149)
627 Johnston Park Avenue
Collingwood, Ontario
LIGHTHOUSE POINT - Ground level Flagship model. This freshly upgraded residence features 3 Bedrooms and 2 Baths, an open-concept Living, Dining and Kitchen that is a culinary paradise, complete with a breakfast bar, gleaming quartz countertops, and top-tier Café appliances. Enjoy the breathtaking sunset and views towards the water from your expansive west-facing windows and spacious patio, seamlessly connected to the Living Room, featuring a cozy gas fireplace for those cooler evenings. Your serenity awaits in the Primary Bedroom, equipped with a 3-piece ensuite, while the 2 additional Guest Bedrooms enjoy a 4-piece separate Bathroom. Revel in the privilege of owning a 35’ boat slip, granting you access to the pristine waters of Georgian Bay, and an exclusive Yacht Club dedicated to slip owners, all complemented by a wealth of other lavish amenities. The resort-like experience continues with access to 9 tennis courts, 4 pickleball courts, 2 outdoor swimming pools, 2 sandy beaches, over a mile of winding nature trails, 10 acres of protected natural beauty, marina facilities, and a recreation center that houses an indoor pool, rejuvenating spas, a sauna, well-equipped gym, games room, library, inviting outdoor patio seating, a social room graced by a grand piano, and more. This offering comes with the option to purchase a separate furniture package from the Sellers, ensuring your ease of transition, while abundant locker storage, including a private locker in a separate building opposite your unit, enhance your convenience and peace of mind. Live the coastal dream, at Lighthouse Point. (id:23149)
473 Sixth Street
Collingwood, Ontario
Excellent “Investment” property with separate In-Law apartment. Ample front yard parking with an almost fenced backyard. This home has had many renovations done for a new Buyer to appreciate the benefits of modern day living. There are current Tenants that can be assumed by a new Buyer with income already coming in. Contact the listing Salesperson for income details. (id:23149)
Georgian Triangle MLS® Listing Search
Karen Willison
SRES®, ABR®, CLHMS® Sales Representative
- Office: 877/705-445-5520
- Call or Text Direct: (705) 888-0075
- kwillison@royallepage.ca
- CollaborativeRealEstate.ca


