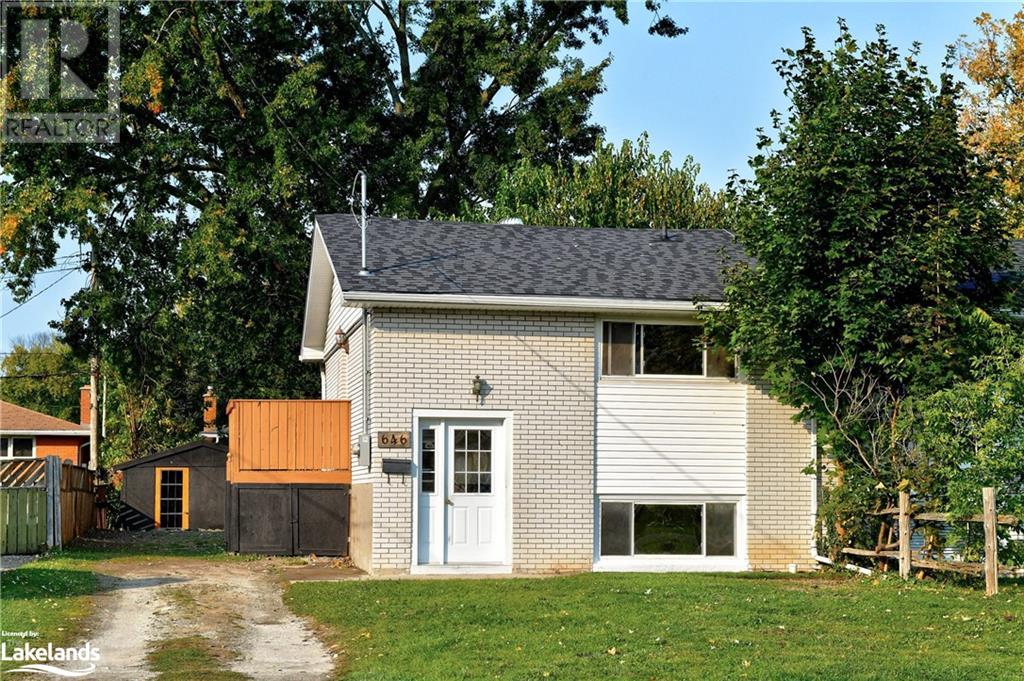3 Bedroom
1 Bathroom
1210 sqft
2 Level
None
Forced Air
$449,000
Come see me! I am a 3 bedroom simi-detached cozy home, freshly painted with new trim and three ceiling fans to keep you cool on those hot summer days. Plus easy care flooring throughout. My kitchen has a shiny new counter top, new kitchen faucet and new exhaust fan. The westerly facing back yard is fully fenced with a mature shade tree and storage shed. In your new home you are close to schools, the trail and parks. Walk or ride to the ski hills, golf courses and shopping. I am vacant and ready for new owners. (id:23149)
Property Details
|
MLS® Number
|
40662812 |
|
Property Type
|
Single Family |
|
AmenitiesNearBy
|
Golf Nearby, Playground, Public Transit, Schools, Ski Area |
|
CommunityFeatures
|
Quiet Area |
|
EquipmentType
|
None |
|
Features
|
Crushed Stone Driveway, Sump Pump |
|
ParkingSpaceTotal
|
2 |
|
RentalEquipmentType
|
None |
|
Structure
|
Shed |
Building
|
BathroomTotal
|
1 |
|
BedroomsAboveGround
|
3 |
|
BedroomsTotal
|
3 |
|
Age
|
New Building |
|
Appliances
|
Hood Fan |
|
ArchitecturalStyle
|
2 Level |
|
BasementType
|
None |
|
ConstructionStyleAttachment
|
Semi-detached |
|
CoolingType
|
None |
|
ExteriorFinish
|
Brick Veneer |
|
FireProtection
|
Smoke Detectors |
|
Fixture
|
Ceiling Fans |
|
HeatingFuel
|
Natural Gas |
|
HeatingType
|
Forced Air |
|
StoriesTotal
|
2 |
|
SizeInterior
|
1210 Sqft |
|
Type
|
House |
|
UtilityWater
|
Municipal Water |
Land
|
AccessType
|
Road Access |
|
Acreage
|
No |
|
LandAmenities
|
Golf Nearby, Playground, Public Transit, Schools, Ski Area |
|
Sewer
|
Municipal Sewage System |
|
SizeDepth
|
102 Ft |
|
SizeFrontage
|
35 Ft |
|
SizeTotalText
|
Under 1/2 Acre |
|
ZoningDescription
|
R3 |
Rooms
| Level |
Type |
Length |
Width |
Dimensions |
|
Second Level |
4pc Bathroom |
|
|
Measurements not available |
|
Second Level |
Bedroom |
|
|
11'2'' x 8'0'' |
|
Second Level |
Bedroom |
|
|
11'8'' x 8'2'' |
|
Second Level |
Primary Bedroom |
|
|
13'8'' x 12'3'' |
|
Lower Level |
Living Room |
|
|
16'8'' x 11'8'' |
|
Lower Level |
Kitchen |
|
|
10'6'' x 13'8'' |
Utilities
|
Cable
|
Available |
|
Electricity
|
Available |
|
Natural Gas
|
Available |
https://www.realtor.ca/real-estate/27542143/646-oak-street-collingwood






















