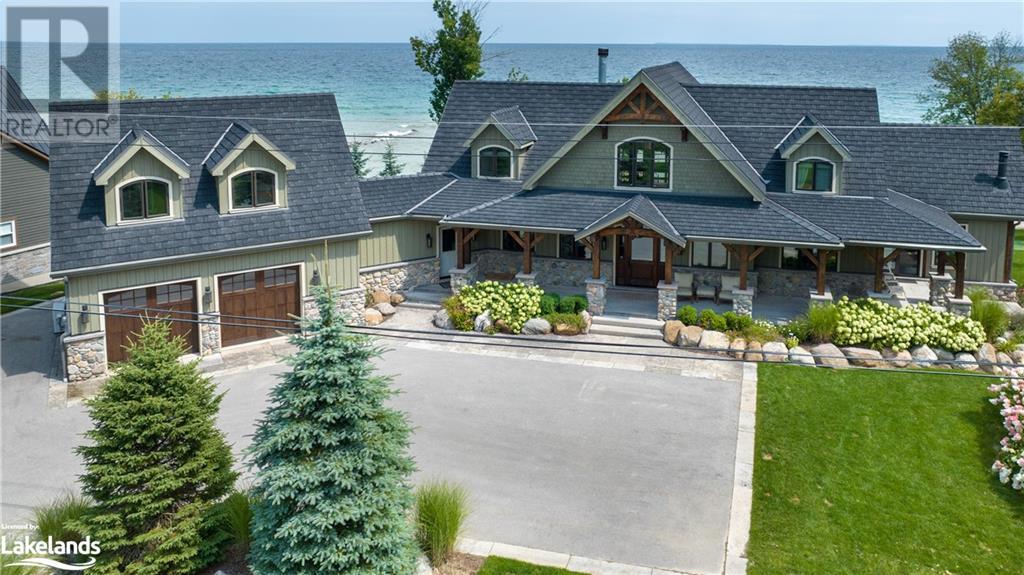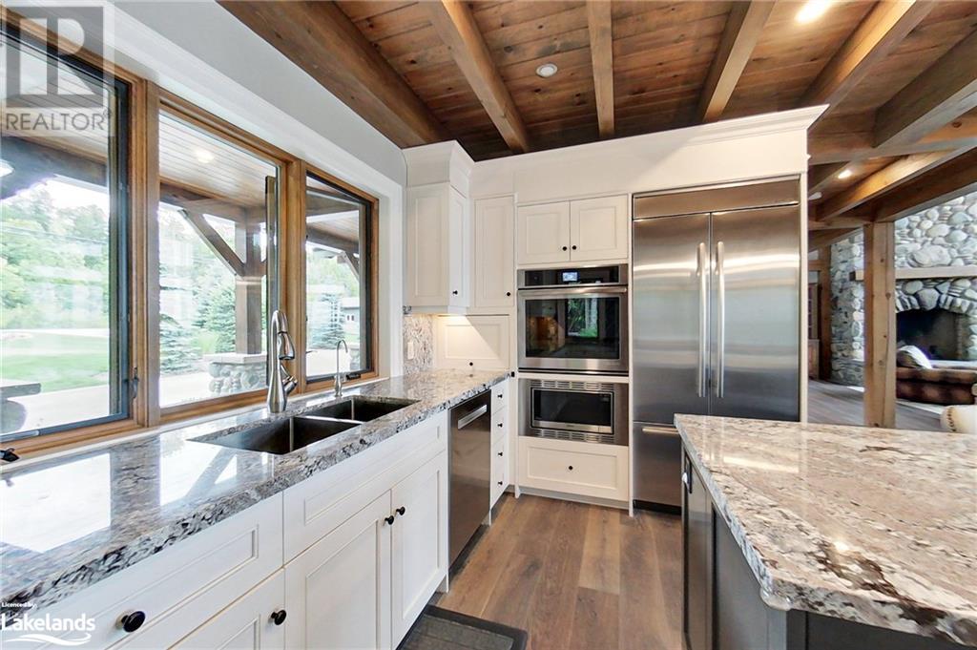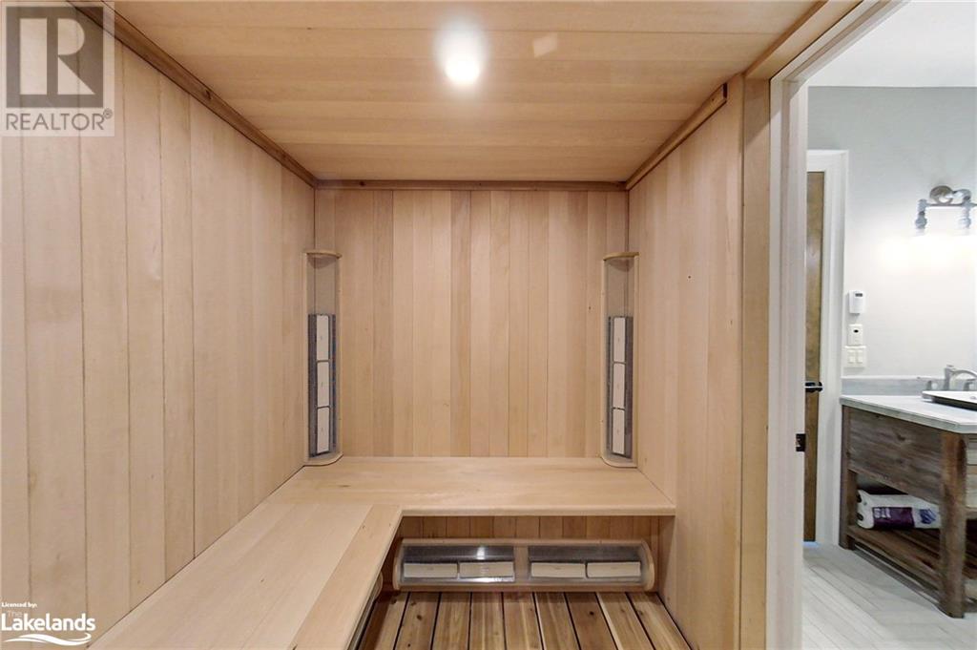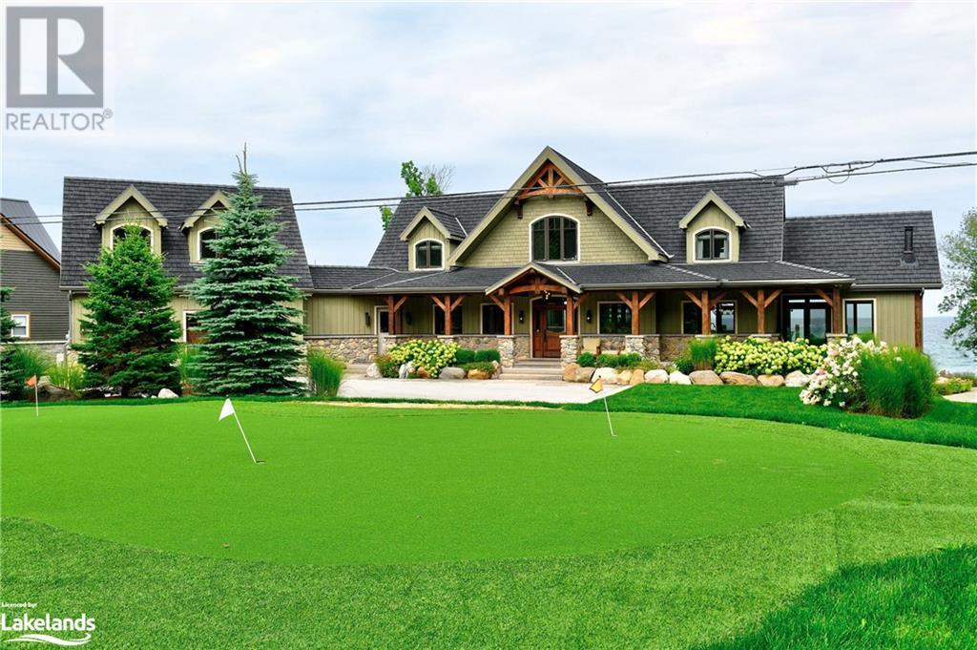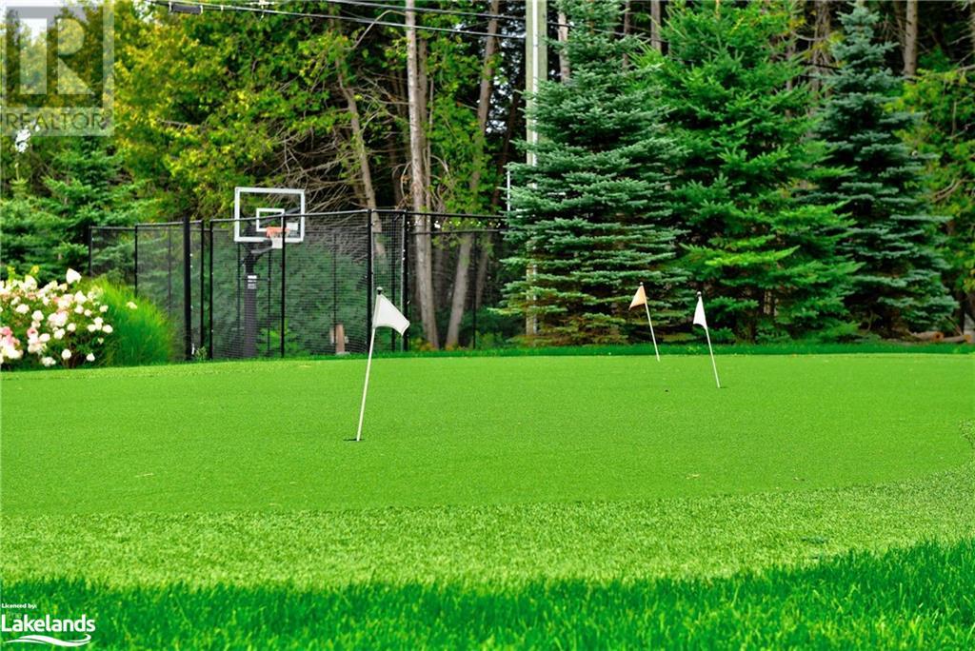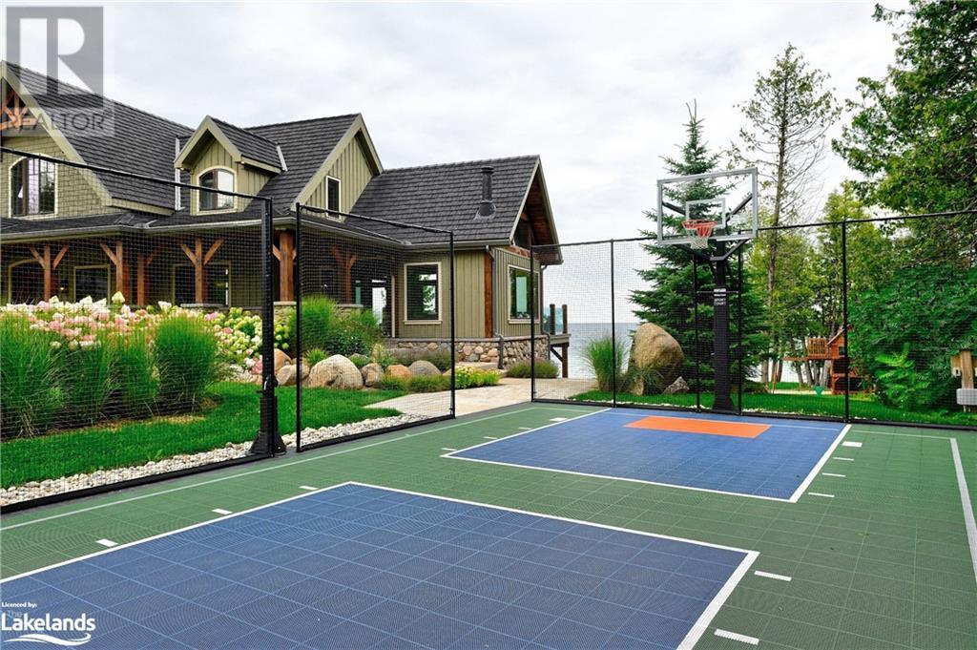5 Bedroom
4 Bathroom
6159 sqft
Fireplace
Central Air Conditioning
In Floor Heating, Forced Air
Waterfront
Landscaped
$3,995,000
Waterfront – 150 feet of pristine Georgian Bay Waterfront. Stunning Custom Built Normerica Post and Beam 5 bdrm 3.5 bath Open Concept Kitchen/Dining/Living Room, floor to ceiling Georgian Bay Stone wood burning fireplace, Main Floor Primary with Ensuite, Three Season Room with Gas Fireplace, large Gym area, Office, oversized Mud Room and Two Car Garage. The Lower level is a walk out featuring two bedrooms, family room with gas fireplace, Wet Bar, large Bathroom with Sauna and in-floor heat. Extensively Landscaped with Golf Chipping/putting Green, Sports Court, Large Decking and Stone Patios. There is a beautiful Creek running down the side of the property. Minutes to Meaford, Thornbury, skiing, biking, hiking and all the area's amenities, one the very finest offerings in the area, when only the best will do for the discerning buyer. (id:23149)
Property Details
|
MLS® Number
|
40659652 |
|
Property Type
|
Single Family |
|
EquipmentType
|
None |
|
Features
|
Wet Bar, Country Residential |
|
ParkingSpaceTotal
|
5 |
|
RentalEquipmentType
|
None |
|
ViewType
|
Unobstructed Water View |
|
WaterFrontType
|
Waterfront |
Building
|
BathroomTotal
|
4 |
|
BedroomsAboveGround
|
3 |
|
BedroomsBelowGround
|
2 |
|
BedroomsTotal
|
5 |
|
Appliances
|
Central Vacuum, Dishwasher, Dryer, Refrigerator, Stove, Wet Bar, Washer, Microwave Built-in |
|
BasementDevelopment
|
Finished |
|
BasementType
|
Full (finished) |
|
ConstructionMaterial
|
Wood Frame |
|
ConstructionStyleAttachment
|
Detached |
|
CoolingType
|
Central Air Conditioning |
|
ExteriorFinish
|
Stone, Wood, See Remarks |
|
FireplacePresent
|
Yes |
|
FireplaceTotal
|
3 |
|
FoundationType
|
Poured Concrete |
|
HalfBathTotal
|
1 |
|
HeatingFuel
|
Natural Gas |
|
HeatingType
|
In Floor Heating, Forced Air |
|
StoriesTotal
|
2 |
|
SizeInterior
|
6159 Sqft |
|
Type
|
House |
|
UtilityWater
|
Drilled Well |
Parking
Land
|
AccessType
|
Road Access |
|
Acreage
|
No |
|
LandscapeFeatures
|
Landscaped |
|
Sewer
|
Septic System |
|
SizeDepth
|
250 Ft |
|
SizeFrontage
|
149 Ft |
|
SizeTotalText
|
Under 1/2 Acre |
|
ZoningDescription
|
Rls |
Rooms
| Level |
Type |
Length |
Width |
Dimensions |
|
Second Level |
Gym |
|
|
23'5'' x 24'11'' |
|
Second Level |
4pc Bathroom |
|
|
11'4'' x 8'7'' |
|
Second Level |
Bedroom |
|
|
13'0'' x 14'5'' |
|
Second Level |
Bedroom |
|
|
13'5'' x 23'6'' |
|
Second Level |
Loft |
|
|
16'6'' x 16'5'' |
|
Lower Level |
Storage |
|
|
28'7'' x 15'1'' |
|
Lower Level |
Utility Room |
|
|
16'3'' x 9'5'' |
|
Lower Level |
Bedroom |
|
|
14'9'' x 16'1'' |
|
Lower Level |
Bedroom |
|
|
16'9'' x 15'4'' |
|
Lower Level |
Sauna |
|
|
Measurements not available |
|
Lower Level |
3pc Bathroom |
|
|
6'11'' x 9'4'' |
|
Lower Level |
Other |
|
|
13'10'' x 15'5'' |
|
Lower Level |
Recreation Room |
|
|
24'3'' x 28'8'' |
|
Main Level |
Full Bathroom |
|
|
11'6'' x 9'3'' |
|
Main Level |
Primary Bedroom |
|
|
21'3'' x 16'0'' |
|
Main Level |
Kitchen |
|
|
14'0'' x 10'8'' |
|
Main Level |
Sunroom |
|
|
16'8'' x 16'8'' |
|
Main Level |
Dining Room |
|
|
14'0'' x 16'0'' |
|
Main Level |
Living Room |
|
|
24'9'' x 24'8'' |
|
Main Level |
2pc Bathroom |
|
|
3'2'' x 8'1'' |
|
Main Level |
Mud Room |
|
|
32'0'' x 15'1'' |
|
Main Level |
Foyer |
|
|
16'5'' x 16'1'' |
https://www.realtor.ca/real-estate/27518977/148-georgian-beach-lane-meaford






