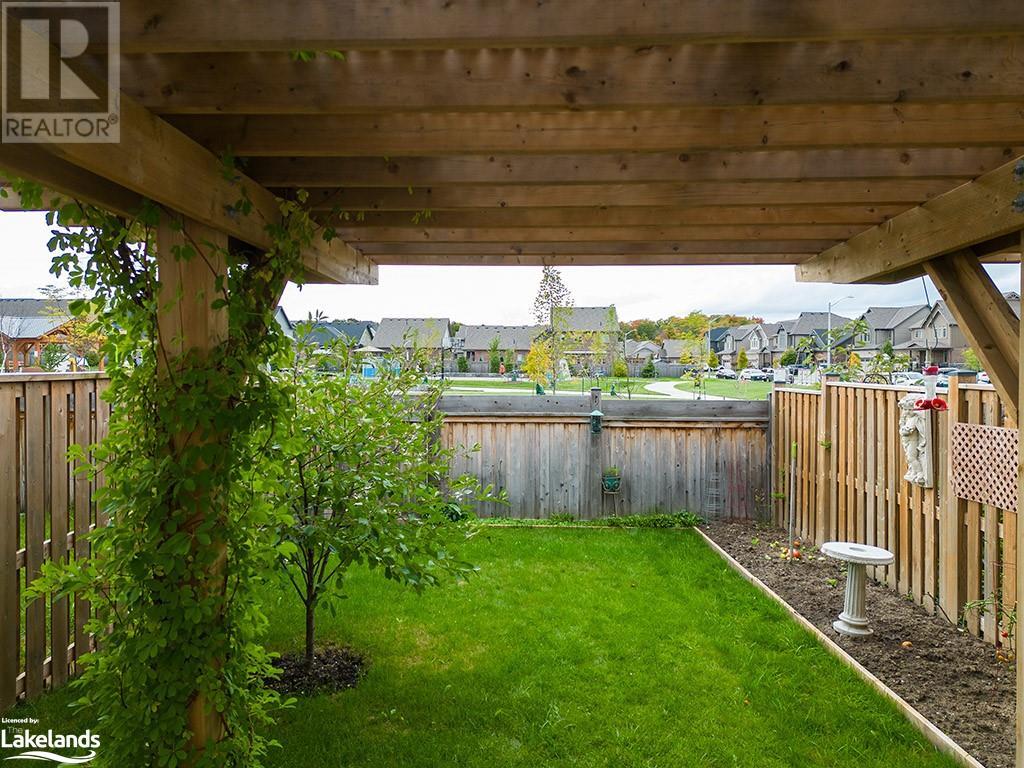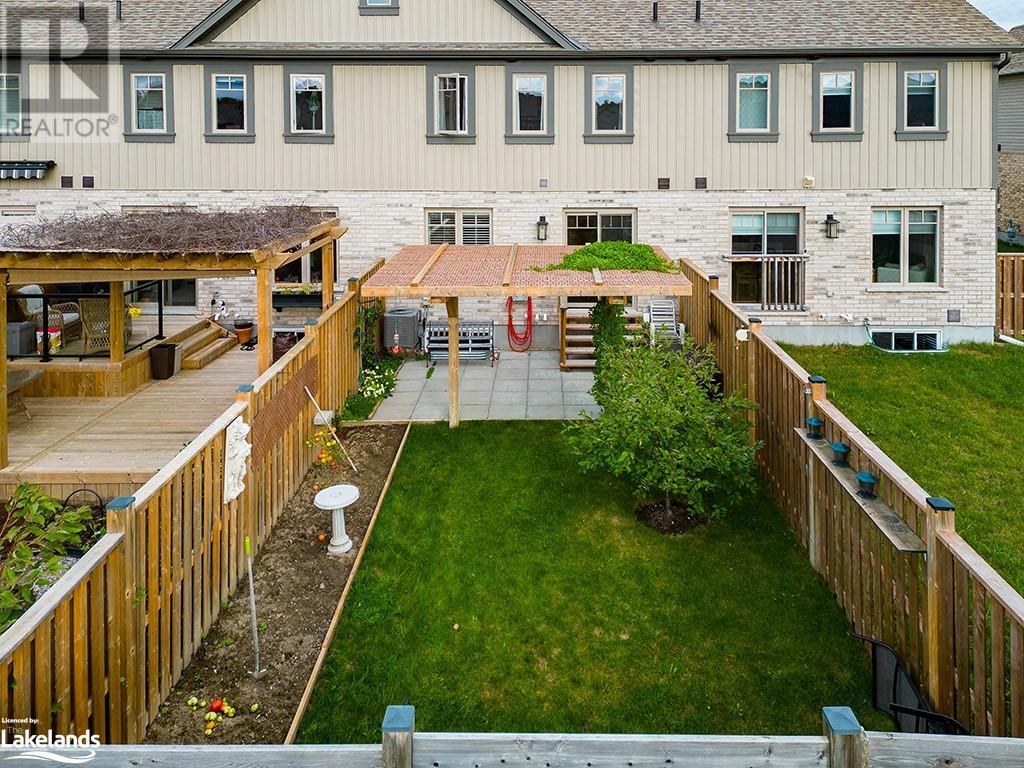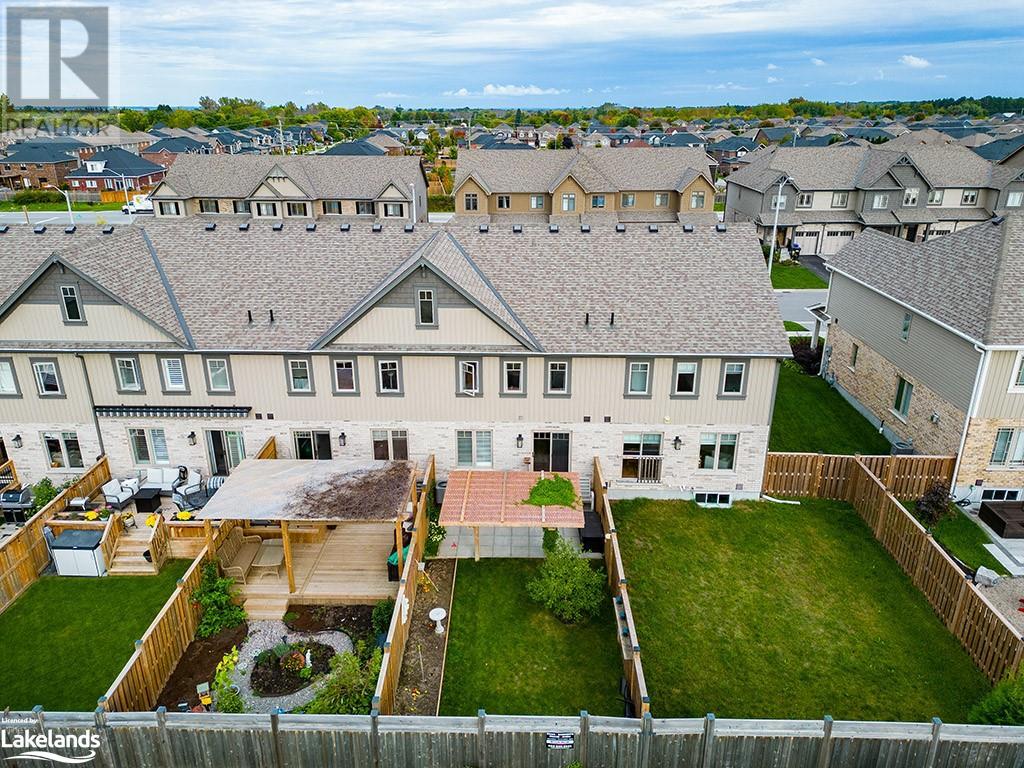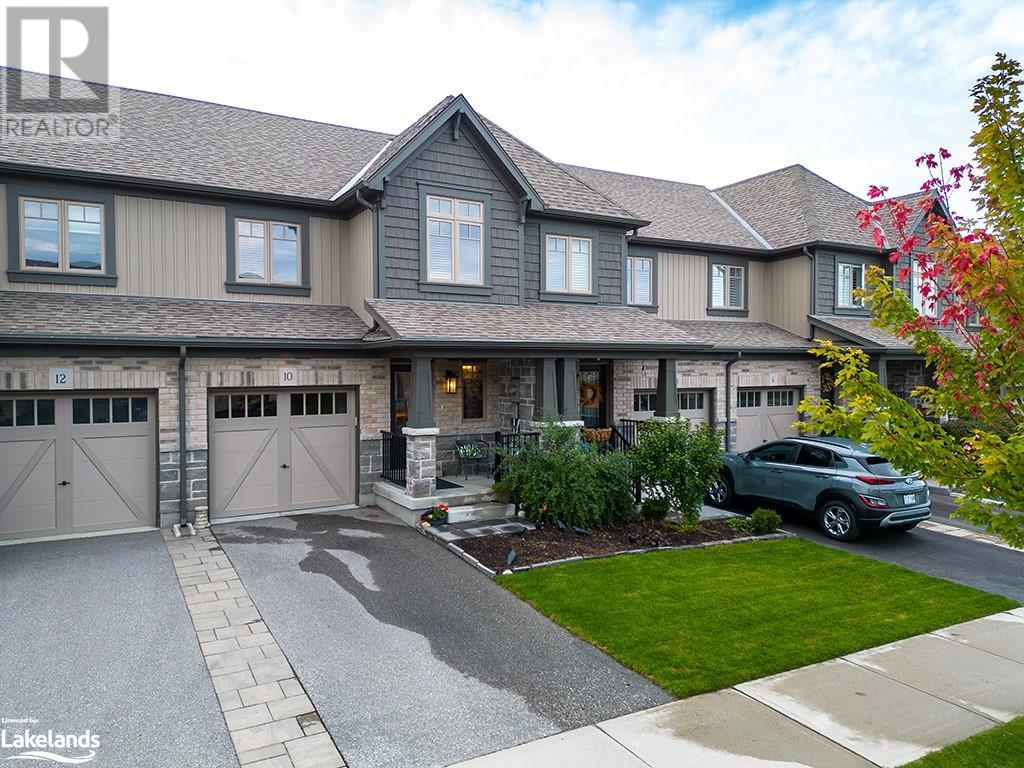3 Bedroom
3 Bathroom
2037.17 sqft
2 Level
Central Air Conditioning
Forced Air
$745,000
Meticulously maintained two storey home in Summitview by Devonleigh. Picture your sunny afternoons in your west facing fully fenced yard opening up to the neighbourhood park space in behind. The newly opened park features play structures, community gathering space, a multi-use sports pad, ice rink in the winter season, seating areas and bicycle racks. This beautiful home offers an open concept layout with a powder room and inside entry to your attached garage on the main floor. Upstairs, three spacious bedrooms, laundry and a four piece bathroom. In the basement a large finished rec room and additional 3-piece bathroom. Located on the south end of Collingwood, this home is close to schools, trails and shops and a short drive to ski hills, beaches and golf courses. Offering a four season recreational lifestyle, Collingwood is the perfect place for your family to call home. (id:23149)
Property Details
|
MLS® Number
|
40658943 |
|
Property Type
|
Single Family |
|
AmenitiesNearBy
|
Beach, Golf Nearby, Hospital, Playground, Schools, Ski Area |
|
EquipmentType
|
Water Heater |
|
Features
|
Wet Bar |
|
ParkingSpaceTotal
|
2 |
|
RentalEquipmentType
|
Water Heater |
Building
|
BathroomTotal
|
3 |
|
BedroomsAboveGround
|
3 |
|
BedroomsTotal
|
3 |
|
Appliances
|
Dishwasher, Dryer, Refrigerator, Stove, Wet Bar, Washer, Window Coverings, Garage Door Opener |
|
ArchitecturalStyle
|
2 Level |
|
BasementDevelopment
|
Finished |
|
BasementType
|
Full (finished) |
|
ConstructionStyleAttachment
|
Attached |
|
CoolingType
|
Central Air Conditioning |
|
ExteriorFinish
|
Brick Veneer |
|
HalfBathTotal
|
1 |
|
HeatingFuel
|
Natural Gas |
|
HeatingType
|
Forced Air |
|
StoriesTotal
|
2 |
|
SizeInterior
|
2037.17 Sqft |
|
Type
|
Row / Townhouse |
|
UtilityWater
|
Municipal Water |
Parking
Land
|
Acreage
|
No |
|
LandAmenities
|
Beach, Golf Nearby, Hospital, Playground, Schools, Ski Area |
|
Sewer
|
Municipal Sewage System |
|
SizeDepth
|
102 Ft |
|
SizeFrontage
|
20 Ft |
|
SizeTotalText
|
Under 1/2 Acre |
|
ZoningDescription
|
R3-51 |
Rooms
| Level |
Type |
Length |
Width |
Dimensions |
|
Second Level |
4pc Bathroom |
|
|
7'11'' x 8'10'' |
|
Second Level |
Bedroom |
|
|
8'3'' x 14'0'' |
|
Second Level |
Bedroom |
|
|
10'1'' x 12'2'' |
|
Second Level |
Primary Bedroom |
|
|
18'8'' x 13'9'' |
|
Lower Level |
3pc Bathroom |
|
|
4'8'' x 9'1'' |
|
Lower Level |
Recreation Room |
|
|
18' x 18' |
|
Main Level |
2pc Bathroom |
|
|
Measurements not available |
|
Main Level |
Living Room |
|
|
18'8'' x 11'4'' |
|
Main Level |
Dining Room |
|
|
8'4'' x 8'4'' |
|
Main Level |
Kitchen |
|
|
10'5'' x 10'2'' |
https://www.realtor.ca/real-estate/27511582/10-archer-avenue-collingwood











































